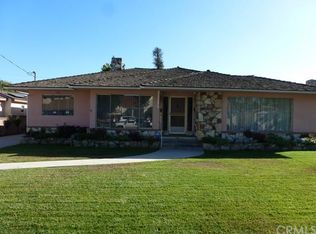Sold for $907,000 on 06/09/25
Listing Provided by:
Shannon Daniele DRE #01321686 562-256-5779,
Home Smart Realty Group
Bought with: Home Smart Realty Group
$907,000
9646 Maple St, Bellflower, CA 90706
3beds
1,438sqft
Single Family Residence
Built in 1940
8,465 Square Feet Lot
$1,031,900 Zestimate®
$631/sqft
$3,530 Estimated rent
Home value
$1,031,900
$980,000 - $1.08M
$3,530/mo
Zestimate® history
Loading...
Owner options
Explore your selling options
What's special
THIS PROPERTY HAS BEEN FULLY REMODELED, UPGRADED ELECTRICAL SYSTEM, SUB PANEL IN GARAGE, COPPER PLUMBING THROUGHOUT, FORCE AIR HEATING SYSTEM. HUGE BACKYARD WITH FRONT AND BACKYARD SPRINKLERS, THIS PROPERTY HAS RING DOORBELLS AND LIGHTS ALL AROUND THE PROPERTY. BONUS ROOM IN BACK MAY NOT BE PERMITTED. EXTRA STORAGE IN ATTIC, HAS A DROP DOWN LADDER FOR ACCESS. HARDWOOD FLOORS, UPDATED KITCHEN AND BATHROOMS, CLOSETS HAVE BEEN UPDATED THROUGHOUT, WATER SOFTENER IN THE GARAGE, CIRCULATING PUMP FOR INSTANT HOT WATER.
Zillow last checked: 8 hours ago
Listing updated: June 09, 2025 at 04:42pm
Listing Provided by:
Shannon Daniele DRE #01321686 562-256-5779,
Home Smart Realty Group
Bought with:
Shannon Daniele, DRE #01321686
Home Smart Realty Group
Source: CRMLS,MLS#: PW25098129 Originating MLS: California Regional MLS
Originating MLS: California Regional MLS
Facts & features
Interior
Bedrooms & bathrooms
- Bedrooms: 3
- Bathrooms: 2
- Full bathrooms: 1
- 1/2 bathrooms: 1
- Main level bathrooms: 2
- Main level bedrooms: 3
Bedroom
- Features: All Bedrooms Down
Bathroom
- Features: Bathroom Exhaust Fan, Bathtub, Jetted Tub, Separate Shower
Heating
- Baseboard, Central, Forced Air, Fireplace(s)
Cooling
- Central Air, Gas, Whole House Fan, Attic Fan
Appliances
- Included: 6 Burner Stove, Dishwasher, Gas Cooktop, Gas Oven, Gas Water Heater, Self Cleaning Oven, Water Softener, Water To Refrigerator
- Laundry: Washer Hookup, Electric Dryer Hookup, Gas Dryer Hookup, In Garage
Features
- Wet Bar, Built-in Features, Brick Walls, Breakfast Area, Block Walls, Chair Rail, Ceiling Fan(s), Crown Molding, Dry Bar, Separate/Formal Dining Room, Eat-in Kitchen, Granite Counters, Open Floorplan, Pull Down Attic Stairs, Recessed Lighting, Storage, All Bedrooms Down, Attic, Instant Hot Water
- Has fireplace: Yes
- Fireplace features: Living Room
- Common walls with other units/homes: No Common Walls
Interior area
- Total interior livable area: 1,438 sqft
Property
Parking
- Total spaces: 2
- Parking features: Door-Multi, Driveway Level, Driveway, Garage, Garage Door Opener, Gated
- Garage spaces: 2
Accessibility
- Accessibility features: Accessible Hallway(s)
Features
- Levels: One
- Stories: 1
- Entry location: FRONT
- Patio & porch: Rear Porch, Concrete, Front Porch, Open, Patio
- Pool features: None
- Has view: Yes
- View description: None
Lot
- Size: 8,465 sqft
- Features: 0-1 Unit/Acre, Back Yard, Front Yard, Lawn
Details
- Parcel number: 7110030014
- Zoning: BFR1*
- Special conditions: Standard
- Horse amenities: Riding Trail
Construction
Type & style
- Home type: SingleFamily
- Property subtype: Single Family Residence
Materials
- Drywall, Stucco, Copper Plumbing
- Roof: Shingle
Condition
- New construction: No
- Year built: 1940
Utilities & green energy
- Electric: 220 Volts in Garage, 220 Volts
- Sewer: Public Sewer
- Water: Public
Community & neighborhood
Community
- Community features: Biking, Dog Park, Golf, Horse Trails, Park, Street Lights, Sidewalks
Location
- Region: Bellflower
Other
Other facts
- Listing terms: Conventional
Price history
| Date | Event | Price |
|---|---|---|
| 6/9/2025 | Sold | $907,000+0.9%$631/sqft |
Source: | ||
| 5/29/2025 | Pending sale | $899,000$625/sqft |
Source: | ||
| 5/13/2025 | Contingent | $899,000$625/sqft |
Source: | ||
| 5/2/2025 | Listed for sale | $899,000+314.3%$625/sqft |
Source: | ||
| 9/21/1999 | Sold | $217,000$151/sqft |
Source: Public Record | ||
Public tax history
| Year | Property taxes | Tax assessment |
|---|---|---|
| 2025 | $11,251 +142.2% | $340,317 +2% |
| 2024 | $4,644 +4.5% | $333,645 +2% |
| 2023 | $4,443 +10.2% | $327,104 +2% |
Find assessor info on the county website
Neighborhood: 90706
Nearby schools
GreatSchools rating
- 7/10Thomas Jefferson Elementary SchoolGrades: K-6Distance: 0.9 mi
- 5/10Mayfair High SchoolGrades: 7-12Distance: 1.3 mi
Get a cash offer in 3 minutes
Find out how much your home could sell for in as little as 3 minutes with a no-obligation cash offer.
Estimated market value
$1,031,900
Get a cash offer in 3 minutes
Find out how much your home could sell for in as little as 3 minutes with a no-obligation cash offer.
Estimated market value
$1,031,900
