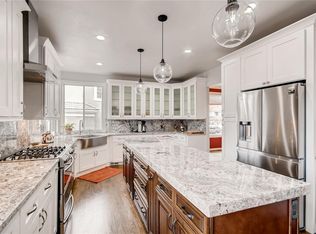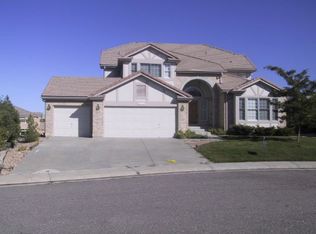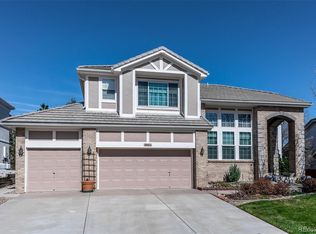Sold for $1,122,500 on 04/25/25
$1,122,500
9647 Colinade Drive, Lone Tree, CO 80124
6beds
4,452sqft
Single Family Residence
Built in 1997
8,799 Square Feet Lot
$1,120,400 Zestimate®
$252/sqft
$4,711 Estimated rent
Home value
$1,120,400
$1.06M - $1.18M
$4,711/mo
Zestimate® history
Loading...
Owner options
Explore your selling options
What's special
Stunning 2-story home in the desirable Fairways community! Gorgeous landscaping welcomes you as you drive up to your 3 car oversized garage. As you enter the home, a charming foyer with plantation shutters greets you, leading to soaring vaulted ceilings and wood floors throughout. Spacious living room exudes warmth and natural light, creating an inviting ambiance for gatherings. Host festive dinners in the formal dining room, perfectly suited for special occasions. The chef's kitchen is a true delight, featuring stainless steel appliances with double ovens, gleaming granite counters, a subway tile backsplash, pristine white cabinetry, and a center island with a breakfast bar for casual dining. Adjacent family room impresses with built-in wall niches and a cozy fireplace, perfect for relaxing evenings. Retreat to the luxurious main suite, complete with plush carpeting, a spa-like 5 piece bathroom with dual sinks, a garden tub, and a walk-in closet. The finished basement offers versatile space, including a bonus room with a wet bar, ideal for a home theater or entertainment center. Additionally, this level provides a bedroom, an exercise room, and a full bathroom for added convenience. This home boasts a mudroom and laundry right off the garage for convenient use. The outdoor space is equally captivating, featuring two sheds for extra storage, a spacious patio including a powered retractable awning for entertaining, and ample room for fun-filled barbecues. A privacy fence can be added around the backyard if wanted. Conveniently located just minutes from Lone Tree Golf Club, scenic trails, top-rated schools, and other local amenities including a newly renovated park, this home promises a lifestyle of ease and sophistication. Don't miss the opportunity to partake in this gorgeous property in person. Come and experience the charm for yourself!
Zillow last checked: 8 hours ago
Listing updated: April 26, 2025 at 08:41am
Listed by:
Chad Madlom 303-596-3957 Chad@ChadMadlom.com,
Madlom Real Estate
Bought with:
Leon Liu, 40011546
United Realty LLC
Source: REcolorado,MLS#: 3900260
Facts & features
Interior
Bedrooms & bathrooms
- Bedrooms: 6
- Bathrooms: 4
- Full bathrooms: 3
- 3/4 bathrooms: 1
- Main level bathrooms: 1
- Main level bedrooms: 1
Primary bedroom
- Description: Vaulted Ceilings, Ceiling Light/Fan, Carpeted
- Level: Upper
Bedroom
- Description: Ceiling Light/Fan, Carpeted, Closet
- Level: Upper
Bedroom
- Description: Ceiling Light/Fan, Carpeted, Closet
- Level: Upper
Bedroom
- Description: Ceiling Light/Fan, Carpeted, Closet
- Level: Upper
Bedroom
- Description: Arcadia Doors, Wood Floors
- Level: Main
Bedroom
- Description: Carpeted, Ceiling Light, Closet
- Level: Basement
Primary bathroom
- Description: Soaking Tub, Tile Floors, Double Sinks, Granite Counters, Walk-In Closet
- Level: Upper
Bathroom
- Description: Tile Floors, Double Sinks, Granite Counters, Shower & Tub Combo
- Level: Upper
Bathroom
- Description: Tile Floors, Granite Counters, Shower & Tub Combo
- Level: Main
Bathroom
- Description: Tile Floors, Granite Counters
- Level: Basement
Bonus room
- Description: Wood Floors, Plantation Shutters, Entrance Foyer
- Level: Main
Bonus room
- Description: Wet Bar, Granite Counters, Carpeted, Recessed Lighting
- Level: Basement
Dining room
- Description: Formal, Wood Floors
- Level: Main
Exercise room
- Description: Recessed Lighting
- Level: Basement
Family room
- Description: Fireplace, Wood Floors
- Level: Main
Kitchen
- Description: Stainless Steel Appliances, Wall Ovens, Recessed Lighting, Wood Floors, Granite Counters, Subway Tile Backsplash, Center Island, Breakfast Bar
- Level: Main
Laundry
- Description: Laundry Room
- Level: Main
Living room
- Description: Vaulted Ceilings, Wood Floors,
- Level: Main
Heating
- Forced Air, Solar
Cooling
- Central Air
Appliances
- Included: Cooktop, Dishwasher, Disposal, Double Oven, Microwave, Refrigerator, Self Cleaning Oven, Tankless Water Heater
- Laundry: In Unit
Features
- Built-in Features, Ceiling Fan(s), Eat-in Kitchen, Entrance Foyer, Five Piece Bath, Granite Counters, High Ceilings, High Speed Internet, Kitchen Island, Open Floorplan, Pantry, Primary Suite, Vaulted Ceiling(s), Walk-In Closet(s), Wet Bar
- Flooring: Carpet, Tile, Wood
- Windows: Double Pane Windows, Window Coverings
- Basement: Finished,Full,Sump Pump
- Number of fireplaces: 1
- Fireplace features: Family Room
- Common walls with other units/homes: No Common Walls
Interior area
- Total structure area: 4,452
- Total interior livable area: 4,452 sqft
- Finished area above ground: 3,137
- Finished area below ground: 1,249
Property
Parking
- Total spaces: 3
- Parking features: Exterior Access Door
- Attached garage spaces: 3
Features
- Levels: Two
- Stories: 2
- Patio & porch: Covered, Patio
- Exterior features: Barbecue, Private Yard, Rain Gutters
- Fencing: Full
Lot
- Size: 8,799 sqft
- Features: Landscaped, Level, Many Trees, Sprinklers In Front, Sprinklers In Rear
- Residential vegetation: Grassed
Details
- Parcel number: R0378936
- Special conditions: Standard
Construction
Type & style
- Home type: SingleFamily
- Architectural style: Traditional
- Property subtype: Single Family Residence
Materials
- Frame, Stucco
- Roof: Spanish Tile
Condition
- Updated/Remodeled
- Year built: 1997
Utilities & green energy
- Electric: 110V, 220 Volts
- Sewer: Public Sewer
- Water: Public
- Utilities for property: Electricity Connected, Internet Access (Wired), Natural Gas Connected, Phone Available
Community & neighborhood
Security
- Security features: Carbon Monoxide Detector(s), Smoke Detector(s)
Location
- Region: Lone Tree
- Subdivision: The Fairways
HOA & financial
HOA
- Has HOA: Yes
- HOA fee: $154 quarterly
- Amenities included: Golf Course, Park, Parking, Playground, Trail(s)
- Services included: Recycling, Snow Removal, Trash
- Association name: The Fairways
- Association phone: 303-369-1800
Other
Other facts
- Listing terms: Cash,Conventional,FHA,Jumbo,VA Loan
- Ownership: Individual
- Road surface type: Paved
Price history
| Date | Event | Price |
|---|---|---|
| 4/25/2025 | Sold | $1,122,500-8.4%$252/sqft |
Source: | ||
| 11/15/2024 | Listing removed | $1,225,000$275/sqft |
Source: | ||
| 10/29/2024 | Price change | $1,225,000-2%$275/sqft |
Source: | ||
| 10/17/2024 | Listed for sale | $1,250,000+15.7%$281/sqft |
Source: | ||
| 10/20/2021 | Sold | $1,080,000+109.7%$243/sqft |
Source: Public Record | ||
Public tax history
| Year | Property taxes | Tax assessment |
|---|---|---|
| 2025 | $6,232 -1% | $61,420 -12.5% |
| 2024 | $6,295 +45.2% | $70,230 -1% |
| 2023 | $4,337 -3.8% | $70,910 +48.7% |
Find assessor info on the county website
Neighborhood: 80124
Nearby schools
GreatSchools rating
- 6/10Acres Green Elementary SchoolGrades: PK-6Distance: 1.2 mi
- 5/10Cresthill Middle SchoolGrades: 7-8Distance: 2.2 mi
- 9/10Highlands Ranch High SchoolGrades: 9-12Distance: 2.3 mi
Schools provided by the listing agent
- Elementary: Acres Green
- Middle: Cresthill
- High: Highlands Ranch
- District: Douglas RE-1
Source: REcolorado. This data may not be complete. We recommend contacting the local school district to confirm school assignments for this home.
Get a cash offer in 3 minutes
Find out how much your home could sell for in as little as 3 minutes with a no-obligation cash offer.
Estimated market value
$1,120,400
Get a cash offer in 3 minutes
Find out how much your home could sell for in as little as 3 minutes with a no-obligation cash offer.
Estimated market value
$1,120,400


