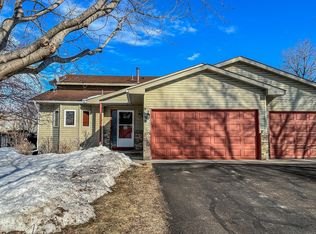Come see this amazing 4 bedroom home with a picturesque and private yard in the heart of Cottage Grove. This amazing 4 level split offers an open concept with high ceilings and many updates. The open and updated kitchen include stainless steel appliances, laminate floors and a nice window for natural light. As you step into the large 3 car garage you will find plenty of space for storage. The private backyard is an entertainers dream with a large deck and awesome views of a park. Easy access to highways, schools and parks. Do not miss this awesome home.
This property is off market, which means it's not currently listed for sale or rent on Zillow. This may be different from what's available on other websites or public sources.
