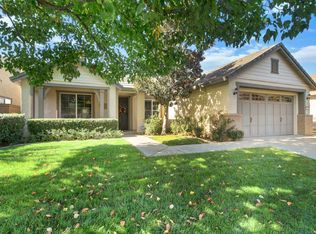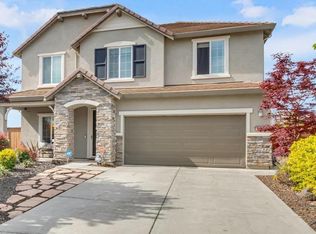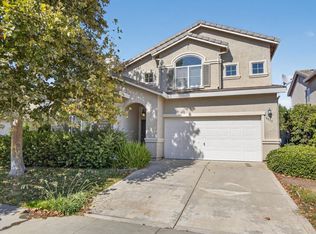This bright, open home welcomes you with abundant natural light and cozy, inviting entertaining spaces. The Williams model in Del Webb's Glenbrooke Active Adult Community offers 2 bedrooms plus a den, a dedicated dining room, 2.5 bathrooms, and 2,252 sq. ft. The kitchen features glass-front lighted cabinets, a designer glass pantry door, and an eat-in breakfast nook with charming custom overhead lighting. Recent updates include new carpeting, upgraded 5-inch floorboards, and plantation shutters. The home has professionally installed in-ceiling surround sound speakers wired to both the living room and backyard, which includes a spacious covered patio. The garage features overhead storage racks, built-in cabinets, and additional storage space, along with a brand-new automatic garage door system. Home offers a digital key lock system onsite. The Del Webb community features a full-time activities director, offering group activities, monthly community events, walkable trails, and parks. The Arbour Lodge Resort includes a pool, spa, sports courts, gym, and bocce ball.
Pending
Price cut: $15K (10/7)
$695,000
9648 Oakham Way, Elk Grove, CA 95757
2beds
2,252sqft
Est.:
Single Family Residence
Built in 2007
5,998.21 Square Feet Lot
$678,600 Zestimate®
$309/sqft
$190/mo HOA
What's special
Abundant natural lightNew carpetingEat-in breakfast nookBuilt-in cabinetsIn-ceiling surround sound speakersAdditional storage spaceOverhead storage racks
- 160 days |
- 88 |
- 0 |
Zillow last checked: 8 hours ago
Listing updated: November 10, 2025 at 12:36pm
Listed by:
Victoria Witham DRE #01456452 916-718-1751,
Witham Real Estate
Source: MetroList Services of CA,MLS#: 225082829Originating MLS: MetroList Services, Inc.
Facts & features
Interior
Bedrooms & bathrooms
- Bedrooms: 2
- Bathrooms: 3
- Full bathrooms: 2
- Partial bathrooms: 1
Rooms
- Room types: Master Bathroom, Den, Dining Room, Storage, Great Room, Kitchen, Laundry
Primary bathroom
- Features: Shower Stall(s), Double Vanity, Jetted Tub, Walk-In Closet(s), Window
Dining room
- Features: Breakfast Nook, Space in Kitchen, Formal Area
Kitchen
- Features: Breakfast Area, Pantry Cabinet, Pantry Closet, Kitchen Island
Heating
- Central, Electric, Fireplace(s)
Cooling
- Ceiling Fan(s), Central Air
Appliances
- Included: Built-In Electric Oven, Free-Standing Gas Range, Gas Cooktop, Built-In Gas Range, Range Hood, Dishwasher, Disposal, Microwave, Plumbed For Ice Maker, Self Cleaning Oven, Electric Cooktop
- Laundry: Laundry Room, Cabinets, Sink, Electric Dryer Hookup, Ground Floor, Inside, Inside Room
Features
- Flooring: Carpet, Tile
- Number of fireplaces: 1
- Fireplace features: Living Room, Gas Log
Interior area
- Total interior livable area: 2,252 sqft
Video & virtual tour
Property
Parking
- Total spaces: 2
- Parking features: Attached, Garage Door Opener, Garage Faces Front, Interior Access
- Attached garage spaces: 2
Features
- Stories: 1
- Has spa: Yes
- Spa features: Bath
- Fencing: Back Yard,Wood,Fenced
Lot
- Size: 5,998.21 Square Feet
- Features: Auto Sprinkler F&R, Close to Clubhouse
Details
- Parcel number: 13221000680000
- Zoning description: RD-6
- Special conditions: Standard
Construction
Type & style
- Home type: SingleFamily
- Property subtype: Single Family Residence
Materials
- Concrete, Stucco, Frame, Wood
- Foundation: Slab
- Roof: Tile
Condition
- Year built: 2007
Details
- Builder name: Del Webb
Utilities & green energy
- Sewer: Public Sewer
- Water: Public
- Utilities for property: Cable Available, Public, Sewer In & Connected, Electric, Internet Available, Natural Gas Connected
Community & HOA
Community
- Senior community: Yes
HOA
- Has HOA: Yes
- Amenities included: Barbecue, Pool, Clubhouse, Putting Green(s), Recreation Room, Recreation Facilities, Fitness Center, Game Court Exterior, Greenbelt, Gym, Park
- Services included: Pool
- HOA fee: $570 quarterly
Location
- Region: Elk Grove
Financial & listing details
- Price per square foot: $309/sqft
- Tax assessed value: $597,356
- Price range: $695K - $695K
- Date on market: 7/10/2025
Estimated market value
$678,600
$645,000 - $713,000
$3,095/mo
Price history
Price history
| Date | Event | Price |
|---|---|---|
| 11/10/2025 | Pending sale | $695,000$309/sqft |
Source: MetroList Services of CA #225082829 Report a problem | ||
| 10/7/2025 | Price change | $695,000-2.1%$309/sqft |
Source: MetroList Services of CA #225082829 Report a problem | ||
| 9/3/2025 | Price change | $710,000-2.1%$315/sqft |
Source: MetroList Services of CA #225082829 Report a problem | ||
| 7/10/2025 | Listed for sale | $725,000+38.1%$322/sqft |
Source: MetroList Services of CA #225082829 Report a problem | ||
| 8/1/2017 | Sold | $525,000$233/sqft |
Source: Public Record Report a problem | ||
Public tax history
Public tax history
| Year | Property taxes | Tax assessment |
|---|---|---|
| 2025 | -- | $597,356 +2% |
| 2024 | $9,648 +3.3% | $585,644 +2% |
| 2023 | $9,338 +2.8% | $574,162 +2% |
Find assessor info on the county website
BuyAbility℠ payment
Est. payment
$4,405/mo
Principal & interest
$3306
Property taxes
$666
Other costs
$433
Climate risks
Neighborhood: Glenbrooke
Nearby schools
GreatSchools rating
- 8/10Zehnder Ranch ElementaryGrades: K-6Distance: 0.4 mi
- 8/10Elizabeth Pinkerton Middle SchoolGrades: 7-8Distance: 0.8 mi
- 10/10Cosumnes Oaks High SchoolGrades: 9-12Distance: 0.8 mi
- Loading



