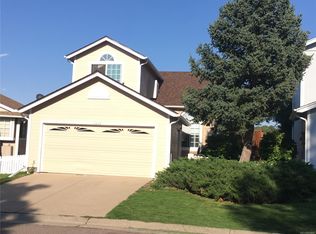Sold for $533,000
$533,000
9648 Pendleton Drive, Highlands Ranch, CO 80126
3beds
1,966sqft
Single Family Residence
Built in 1986
4,530 Square Feet Lot
$551,100 Zestimate®
$271/sqft
$3,089 Estimated rent
Home value
$551,100
$524,000 - $579,000
$3,089/mo
Zestimate® history
Loading...
Owner options
Explore your selling options
What's special
Embrace the welcoming ambiance of this delightful home that exudes warmth and comfort. This delightful home, spanning 1,966 square feet, offers an intimate yet spacious living experience. Step inside and be embraced by the cozy ambiance that permeates every corner. The heart of the home lies in its well-appointed three bedrooms and two bathrooms. The living, dining, and kitchen areas are thoughtfully designed, offering a warm and inviting atmosphere for both family gatherings and intimate dinners. The kitchen, equipped with modern appliances, invites culinary adventures and delightful meals. Step outside, and you'll find a beautiful backyard, complete with a spacious deck, offering an ideal outdoor space for leisure, entertaining, and enjoying the beautiful weather. With an attached two-car garage providing convenience and additional storage, this home is not just a living space; it's a canvas for your cherished memories. Experience the joy of living in this inviting abode and make it your paradise.
Zillow last checked: 8 hours ago
Listing updated: October 01, 2024 at 10:53am
Listed by:
Shane Severson TeamSeverson@legacyrealtyonline.com,
Legacy Realty
Bought with:
Landon Pasley, 100083501
NAV Real Estate
Source: REcolorado,MLS#: 2588584
Facts & features
Interior
Bedrooms & bathrooms
- Bedrooms: 3
- Bathrooms: 2
- Full bathrooms: 1
- 1/2 bathrooms: 1
- Main level bathrooms: 1
Primary bedroom
- Description: With Full Bathroom Attached
- Level: Upper
Bedroom
- Level: Basement
Bedroom
- Level: Upper
Bathroom
- Level: Main
Bathroom
- Level: Upper
Dining room
- Level: Main
Kitchen
- Description: Beautifully Updated Including Stainless Steel Appliances
- Level: Main
Laundry
- Level: Basement
Living room
- Description: Features Vaulted Ceiling And Cozy Gas Fireplace
- Level: Main
Loft
- Description: Great Room For Family Entertainment
- Level: Upper
Heating
- Forced Air
Cooling
- Central Air
Appliances
- Included: Dishwasher, Dryer, Freezer, Microwave, Oven, Refrigerator, Washer
Features
- Flooring: Carpet, Laminate, Tile, Wood
- Basement: Interior Entry,Partial
- Number of fireplaces: 1
- Fireplace features: Gas
Interior area
- Total structure area: 1,966
- Total interior livable area: 1,966 sqft
- Finished area above ground: 1,284
- Finished area below ground: 200
Property
Parking
- Total spaces: 2
- Parking features: Concrete
- Attached garage spaces: 2
Features
- Levels: Two
- Stories: 2
- Patio & porch: Deck, Patio
- Exterior features: Garden, Private Yard, Rain Gutters
- Fencing: Full
Lot
- Size: 4,530 sqft
- Features: Borders Public Land, Corner Lot, Greenbelt, Landscaped, Level, Open Space
Details
- Parcel number: R0336742
- Zoning: PDU
- Special conditions: Standard
Construction
Type & style
- Home type: SingleFamily
- Architectural style: Traditional
- Property subtype: Single Family Residence
Materials
- Frame, Vinyl Siding
- Roof: Composition
Condition
- Updated/Remodeled
- Year built: 1986
Utilities & green energy
- Sewer: Public Sewer
- Water: Public
- Utilities for property: Electricity Connected
Community & neighborhood
Security
- Security features: Radon Detector
Location
- Region: Highlands Ranch
- Subdivision: Highlands Ranch
HOA & financial
HOA
- Has HOA: Yes
- HOA fee: $165 quarterly
- Amenities included: Clubhouse, Fitness Center, Park, Playground, Pool, Spa/Hot Tub, Tennis Court(s), Trail(s)
- Services included: Reserve Fund, Maintenance Grounds, Maintenance Structure
- Association name: Highlands Ranch Community Association
- Association phone: 303-791-2500
Other
Other facts
- Listing terms: Cash,Conventional,FHA,Other,VA Loan
- Ownership: Individual
- Road surface type: Paved
Price history
| Date | Event | Price |
|---|---|---|
| 3/13/2024 | Sold | $533,000-1.1%$271/sqft |
Source: | ||
| 2/6/2024 | Pending sale | $539,000$274/sqft |
Source: | ||
| 2/5/2024 | Listed for sale | $539,000$274/sqft |
Source: | ||
| 1/27/2024 | Pending sale | $539,000$274/sqft |
Source: | ||
| 1/20/2024 | Price change | $539,000-1.1%$274/sqft |
Source: | ||
Public tax history
Tax history is unavailable.
Find assessor info on the county website
Neighborhood: 80126
Nearby schools
GreatSchools rating
- 8/10Bear Canyon Elementary SchoolGrades: PK-6Distance: 0.1 mi
- 5/10Mountain Ridge Middle SchoolGrades: 7-8Distance: 1.3 mi
- 9/10Mountain Vista High SchoolGrades: 9-12Distance: 1.6 mi
Schools provided by the listing agent
- Elementary: Bear Canyon
- Middle: Mountain Ridge
- High: Mountain Vista
- District: Douglas RE-1
Source: REcolorado. This data may not be complete. We recommend contacting the local school district to confirm school assignments for this home.
Get a cash offer in 3 minutes
Find out how much your home could sell for in as little as 3 minutes with a no-obligation cash offer.
Estimated market value
$551,100
