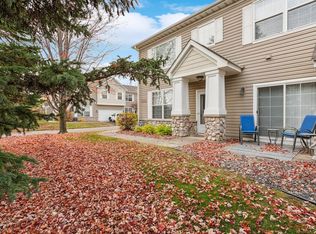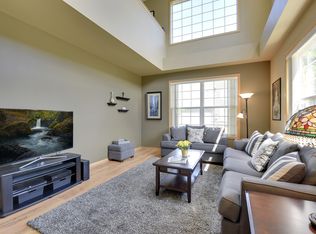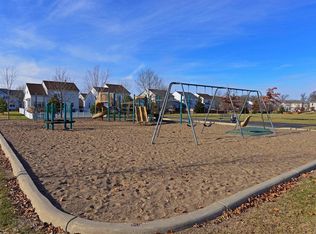Closed
$266,000
9649 Alvarado Ln N, Maple Grove, MN 55311
2beds
1,632sqft
Townhouse Side x Side
Built in 1998
-- sqft lot
$268,900 Zestimate®
$163/sqft
$2,145 Estimated rent
Home value
$268,900
$255,000 - $282,000
$2,145/mo
Zestimate® history
Loading...
Owner options
Explore your selling options
What's special
Welcome to this beautifully maintained, spacious, and light-filled townhome brimming with charm and modern updates. Thoughtfully designed and meticulously cared for, this home boasts new carpeting and fresh paint throughout, creating a vibrant and welcoming atmosphere.
One of its standout features is a rare, grand-sized upper-level bonus room—perfect for relaxation, entertainment, or creative pursuits. The main living area offers a seamless flow into the kitchen, which features a center island, an open sink, and a breakfast bar overhang. All major appliances are included, making cooking fun!
Step outside to your private patio and savor the beauty of Minnesota's seasons. Retreat to the luxurious owner's suite, complete with a generous walk-in closet and a spa-like bath featuring a separate tub and shower. The spacious secondary bedroom and convenient upper-level laundry add to the home's functionality and comfort.
Additional highlights include a 2-car-attached garage and an unbeatable location near parks, trails, restaurants, shopping, MG Hospital, and convenient freeway access.
This home offers the perfect blend of style, comfort, and convenience. Don't miss the opportunity to make it yours!
Zillow last checked: 8 hours ago
Listing updated: May 06, 2025 at 03:59am
Listed by:
Justyna M. Johnson 651-501-2345,
eXp Realty
Bought with:
Kiranmayi Bollu
Bridge Realty, LLC
Source: NorthstarMLS as distributed by MLS GRID,MLS#: 6657929
Facts & features
Interior
Bedrooms & bathrooms
- Bedrooms: 2
- Bathrooms: 2
- Full bathrooms: 1
- 1/2 bathrooms: 1
Bedroom 1
- Level: Upper
- Area: 247 Square Feet
- Dimensions: 19x13
Bedroom 2
- Level: Upper
- Area: 132 Square Feet
- Dimensions: 12x11
Dining room
- Level: Main
- Area: 143 Square Feet
- Dimensions: 13x11
Kitchen
- Level: Main
- Area: 169 Square Feet
- Dimensions: 13x13
Living room
- Level: Main
- Area: 143 Square Feet
- Dimensions: 13x11
Loft
- Level: Upper
- Area: 176 Square Feet
- Dimensions: 16x11
Patio
- Level: Main
Heating
- Forced Air
Cooling
- Central Air
Appliances
- Included: Dishwasher, Disposal, Dryer, Range, Refrigerator, Washer, Water Softener Owned
Features
- Has basement: No
- Has fireplace: No
Interior area
- Total structure area: 1,632
- Total interior livable area: 1,632 sqft
- Finished area above ground: 1,532
- Finished area below ground: 0
Property
Parking
- Total spaces: 2
- Parking features: Attached
- Attached garage spaces: 2
Accessibility
- Accessibility features: None
Features
- Levels: Two
- Stories: 2
- Patio & porch: Patio
- Fencing: None
Details
- Foundation area: 672
- Parcel number: 0711922320167
- Zoning description: Residential-Single Family
Construction
Type & style
- Home type: Townhouse
- Property subtype: Townhouse Side x Side
- Attached to another structure: Yes
Materials
- Vinyl Siding, Frame
- Foundation: Slab
Condition
- Age of Property: 27
- New construction: No
- Year built: 1998
Utilities & green energy
- Gas: Natural Gas
- Sewer: City Sewer - In Street
- Water: City Water/Connected
Community & neighborhood
Location
- Region: Maple Grove
- Subdivision: Cic 0833 Rush Creek Villas A Condo
HOA & financial
HOA
- Has HOA: Yes
- HOA fee: $340 monthly
- Services included: Hazard Insurance, Lawn Care, Maintenance Grounds, Trash, Snow Removal
- Association name: Bullseye Property Management
- Association phone: 763-295-6566
Price history
| Date | Event | Price |
|---|---|---|
| 3/19/2025 | Listing removed | $2,150$1/sqft |
Source: Zillow Rentals | ||
| 3/15/2025 | Listed for rent | $2,150+19.4%$1/sqft |
Source: Zillow Rentals | ||
| 3/14/2025 | Pending sale | $275,000+3.4%$169/sqft |
Source: | ||
| 3/4/2025 | Sold | $266,000-3.3%$163/sqft |
Source: | ||
| 2/13/2025 | Listed for sale | $275,000+85.8%$169/sqft |
Source: | ||
Public tax history
| Year | Property taxes | Tax assessment |
|---|---|---|
| 2025 | $2,975 -7.2% | $252,900 +3.4% |
| 2024 | $3,207 +17.6% | $244,600 -10.5% |
| 2023 | $2,728 +4.5% | $273,400 +14.2% |
Find assessor info on the county website
Neighborhood: 55311
Nearby schools
GreatSchools rating
- 8/10Rush Creek Elementary SchoolGrades: PK-5Distance: 1.1 mi
- 6/10Maple Grove Middle SchoolGrades: 6-8Distance: 5.6 mi
- 10/10Maple Grove Senior High SchoolGrades: 9-12Distance: 3 mi
Get a cash offer in 3 minutes
Find out how much your home could sell for in as little as 3 minutes with a no-obligation cash offer.
Estimated market value
$268,900
Get a cash offer in 3 minutes
Find out how much your home could sell for in as little as 3 minutes with a no-obligation cash offer.
Estimated market value
$268,900


