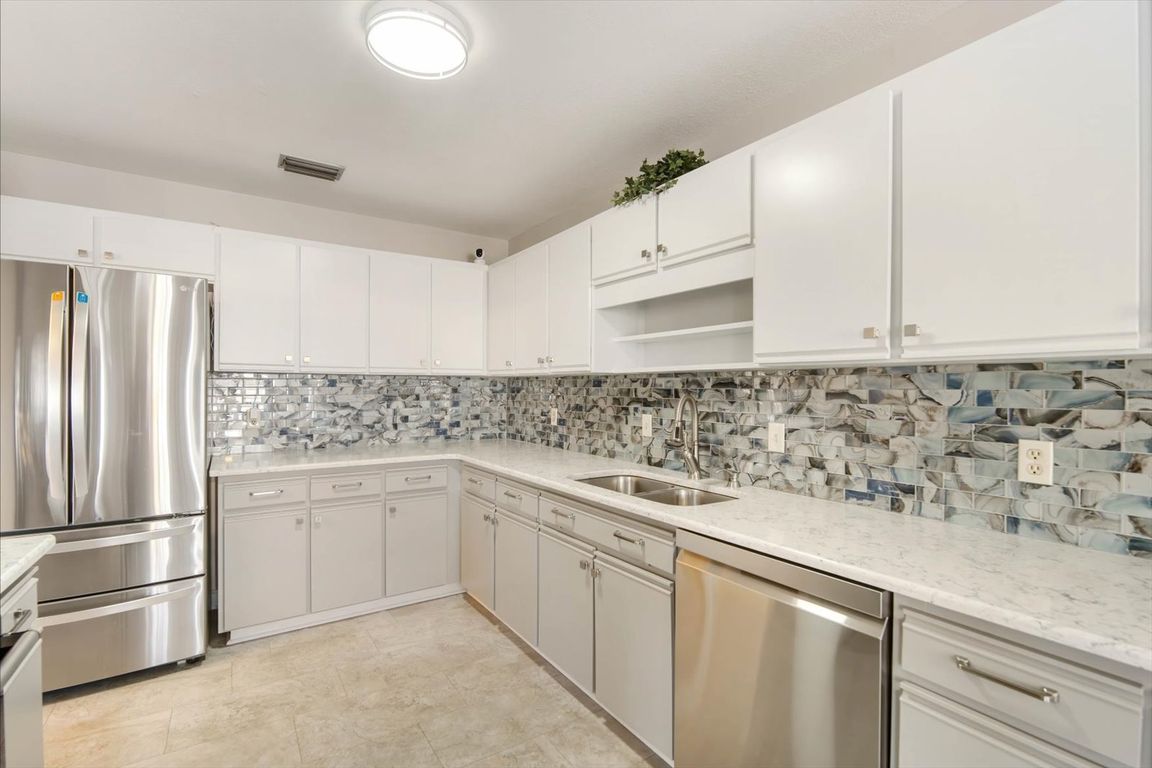
PendingPrice cut: $10K (7/7)
$380,000
3beds
1,841sqft
9649 Wilsky Blvd APT 3, Tampa, FL 33615
3beds
1,841sqft
Condominium
Built in 1987
2 Attached garage spaces
$206 price/sqft
$425 monthly HOA fee
What's special
Exclusive gated communityExtended screened lanaiRemodeled en-suite bathroomUpgraded quartz countertopsCharming breakfast nookSparkling community poolFresh and modern look
One or more photo(s) has been virtually staged. Immaculate Home in a Gated Community with Modern Upgrades. **NEW ROOF will be on before closing** Welcome to this beautifully updated condo home in an exclusive gated community of just five residences in Tampa. With no exterior maintenance to worry about and ...
- 229 days
- on Zillow |
- 889 |
- 45 |
Source: Stellar MLS,MLS#: TB8335539 Originating MLS: Suncoast Tampa
Originating MLS: Suncoast Tampa
Travel times
Kitchen
Living Room
Primary Bedroom
Lanai
Pool
Office
Zillow last checked: 7 hours ago
Listing updated: August 13, 2025 at 08:23am
Listing Provided by:
Tony Baroni 866-863-9005,
KELLER WILLIAMS SUBURBAN TAMPA 813-684-9500
Source: Stellar MLS,MLS#: TB8335539 Originating MLS: Suncoast Tampa
Originating MLS: Suncoast Tampa

Facts & features
Interior
Bedrooms & bathrooms
- Bedrooms: 3
- Bathrooms: 3
- Full bathrooms: 2
- 1/2 bathrooms: 1
Rooms
- Room types: Den/Library/Office
Primary bedroom
- Features: Dual Closets
- Level: First
- Area: 252 Square Feet
- Dimensions: 12x21
Bedroom 2
- Features: Built-in Closet
- Level: Second
- Area: 180 Square Feet
- Dimensions: 12x15
Bedroom 3
- Features: Built-in Closet
- Level: Second
- Area: 120 Square Feet
- Dimensions: 12x10
Balcony porch lanai
- Level: First
- Area: 220 Square Feet
- Dimensions: 22x10
Dinette
- Level: First
- Area: 143 Square Feet
- Dimensions: 11x13
Dining room
- Level: First
- Area: 132 Square Feet
- Dimensions: 11x12
Kitchen
- Level: First
- Area: 108 Square Feet
- Dimensions: 9x12
Living room
- Level: First
- Area: 336 Square Feet
- Dimensions: 21x16
Heating
- Central
Cooling
- Central Air
Appliances
- Included: Dishwasher, Range, Refrigerator
- Laundry: In Garage
Features
- Ceiling Fan(s), High Ceilings, Open Floorplan, Primary Bedroom Main Floor, Split Bedroom, Thermostat, Vaulted Ceiling(s)
- Flooring: Luxury Vinyl
- Doors: Sliding Doors
- Has fireplace: No
- Common walls with other units/homes: End Unit
Interior area
- Total structure area: 2,657
- Total interior livable area: 1,841 sqft
Video & virtual tour
Property
Parking
- Total spaces: 2
- Parking features: Garage - Attached
- Attached garage spaces: 2
Features
- Levels: Two
- Stories: 2
- Patio & porch: Screened
Lot
- Size: 1,976 Square Feet
- Residential vegetation: Mature Landscaping
Details
- Parcel number: U24281708E00000000003.0
- Zoning: PD
- Special conditions: None
Construction
Type & style
- Home type: Condo
- Architectural style: Mediterranean
- Property subtype: Condominium
Materials
- Block, Stucco
- Foundation: Slab
- Roof: Shingle
Condition
- Completed
- New construction: No
- Year built: 1987
Utilities & green energy
- Sewer: Public Sewer
- Water: Public
- Utilities for property: Public
Community & HOA
Community
- Features: Deed Restrictions, Gated Community - No Guard, Pool
- Subdivision: CUERVO VILLAS A CONDO
HOA
- Has HOA: Yes
- Services included: Community Pool, Reserve Fund, Maintenance Grounds, Pool Maintenance, Sewer, Water
- HOA fee: $425 monthly
- HOA name: Cuervo Villas Condo Association
- Pet fee: $0 monthly
Location
- Region: Tampa
Financial & listing details
- Price per square foot: $206/sqft
- Tax assessed value: $216,530
- Annual tax amount: $3,778
- Date on market: 1/10/2025
- Listing terms: Cash,Conventional
- Ownership: Condominium
- Total actual rent: 0
- Road surface type: Paved