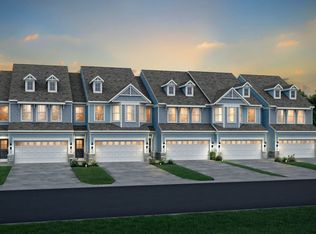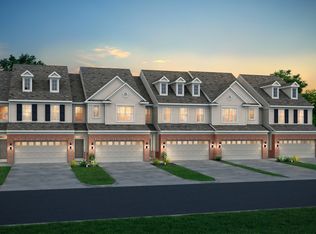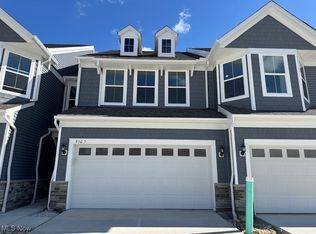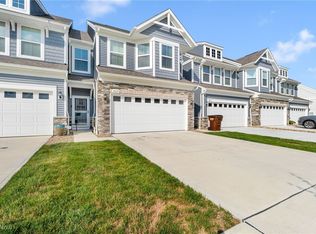965-1 Memory Ln, Aurora, OH 44202
What's special
- 137 days |
- 6 |
- 0 |
Zillow last checked: 8 hours ago
Listing updated: November 14, 2025 at 12:23pm
Matthew Suttle 330-705-7536 matt.suttle@pulte.com,
Keller Williams Chervenic Rlty
Travel times
Facts & features
Interior
Bedrooms & bathrooms
- Bedrooms: 3
- Bathrooms: 3
- Full bathrooms: 2
- 1/2 bathrooms: 1
- Main level bathrooms: 1
Primary bedroom
- Description: Flooring: Carpet
- Level: Second
- Dimensions: 14 x 15
Bedroom
- Description: Flooring: Carpet
- Level: Second
- Dimensions: 11 x 11
Bedroom
- Description: Flooring: Carpet
- Level: Second
- Dimensions: 11 x 10
Dining room
- Description: Flooring: Luxury Vinyl Tile
- Level: First
- Dimensions: 10 x 13
Great room
- Description: Flooring: Luxury Vinyl Tile
- Level: First
- Dimensions: 13 x 17
Kitchen
- Description: Flooring: Luxury Vinyl Tile
- Level: First
Heating
- Forced Air, Gas
Cooling
- Central Air
Appliances
- Included: Dishwasher, Disposal, Microwave, Range
- Laundry: Electric Dryer Hookup, Laundry Room, Upper Level
Features
- Basement: Sump Pump
- Number of fireplaces: 1
Interior area
- Total structure area: 2,064
- Total interior livable area: 2,064 sqft
- Finished area above ground: 2,064
Video & virtual tour
Property
Parking
- Total spaces: 2
- Parking features: Attached, Driveway, Garage Faces Front, Garage, Garage Door Opener
- Attached garage spaces: 2
Features
- Levels: Two
- Stories: 2
Lot
- Size: 3,920.4 Square Feet
Details
- Parcel number: 030080000017179
- Special conditions: Builder Owned
Construction
Type & style
- Home type: Townhouse
- Property subtype: Townhouse, Single Family Residence
- Attached to another structure: Yes
Materials
- Batts Insulation, Blown-In Insulation, Frame, Stone Veneer, Vertical Siding, Vinyl Siding
- Foundation: Slab
- Roof: Asphalt
Condition
- New Construction
- New construction: Yes
- Year built: 2025
Details
- Builder name: Pulte Homes Of Ohio, Llc
- Warranty included: Yes
Utilities & green energy
- Sewer: Public Sewer
- Water: Public
Community & HOA
Community
- Features: Street Lights, Sidewalks
- Security: Carbon Monoxide Detector(s), Smoke Detector(s)
- Subdivision: Renaissance Park at Geauga Lake
HOA
- Has HOA: Yes
- Services included: Association Management, Common Area Maintenance, Insurance, Maintenance Grounds, Reserve Fund, Snow Removal
- HOA fee: $120 monthly
- HOA name: Geauga Lake Hoa
Location
- Region: Aurora
Financial & listing details
- Price per square foot: $218/sqft
- Date on market: 7/29/2025
- Cumulative days on market: 43 days
- Listing terms: Cash,Conventional,FHA,VA Loan
About the community
Source: Pulte
10 homes in this community
Available homes
| Listing | Price | Bed / bath | Status |
|---|---|---|---|
Current home: 965-1 Memory Ln | $449,990 | 3 bed / 3 bath | Pending |
| 955-3 Memory Ln | $421,490 | 3 bed / 3 bath | Move-in ready |
| 950-3 Memory Ln | $428,555 | 3 bed / 3 bath | Available |
| 950-5 Memory Ln | $440,695 | 3 bed / 3 bath | Available |
| 950-4 Memory Ln | $398,410 | 3 bed / 3 bath | Pending |
| 960-1 Memory Ln | $444,990 | 3 bed / 3 bath | Pending |
Available lots
| Listing | Price | Bed / bath | Status |
|---|---|---|---|
| 950-1 Memory Ln | $341,990+ | 3 bed / 3 bath | Customizable |
| 950-2 Memory Ln | $341,990+ | 3 bed / 3 bath | Customizable |
| 955-2 Memory Ln | $341,990+ | 3 bed / 3 bath | Customizable |
| 955-1 Memory Ln | $343,990+ | 3 bed / 3 bath | Customizable |
Source: Pulte
Contact builder

By pressing Contact builder, you agree that Zillow Group and other real estate professionals may call/text you about your inquiry, which may involve use of automated means and prerecorded/artificial voices and applies even if you are registered on a national or state Do Not Call list. You don't need to consent as a condition of buying any property, goods, or services. Message/data rates may apply. You also agree to our Terms of Use.
Learn how to advertise your homesEstimated market value
Not available
Estimated sales range
Not available
Not available
Price history
| Date | Event | Price |
|---|---|---|
| 9/6/2025 | Pending sale | $449,990$218/sqft |
Source: | ||
| 9/5/2025 | Listing removed | $449,990+7.2%$218/sqft |
Source: | ||
| 8/12/2025 | Price change | $419,740-6.7%$203/sqft |
Source: | ||
| 8/11/2025 | Pending sale | $449,990+6.1%$218/sqft |
Source: | ||
| 8/8/2025 | Price change | $423,990-5.8%$205/sqft |
Source: | ||
Public tax history
| Year | Property taxes | Tax assessment |
|---|---|---|
| 2024 | -- | -- |
Find assessor info on the county website
Monthly payment
Neighborhood: 44202
Nearby schools
GreatSchools rating
- NACraddock/Miller Elementary SchoolGrades: 1-2Distance: 2.3 mi
- 9/10Harmon Middle SchoolGrades: 6-8Distance: 2.6 mi
- 9/10Aurora High SchoolGrades: 9-12Distance: 2.5 mi
Schools provided by the MLS
- District: Aurora CSD - 6701
Source: MLS Now. This data may not be complete. We recommend contacting the local school district to confirm school assignments for this home.



