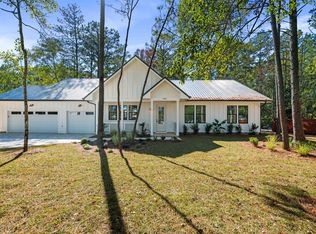Sold for $900,000
$900,000
965 Bay Grove Rd, Freeport, FL 32439
4beds
2,460sqft
Single Family Residence
Built in 2025
0.57 Acres Lot
$899,700 Zestimate®
$366/sqft
$3,163 Estimated rent
Home value
$899,700
$855,000 - $945,000
$3,163/mo
Zestimate® history
Loading...
Owner options
Explore your selling options
What's special
Rustic elegance meets modern luxury in this brand-new custom home just one block from Choctawhatchee Bay. Sitting on more than a half-acre with no HOA, 965 Bay Grove Road offers the privacy and freedom to live the way you want -- whether you're looking for a full-time residence, a second home near 30A, or a smart investment in a fast-growing area. The striking dark exterior, standing-seam metal roof, and natural wood accents create powerful curb appeal, while the welcoming front porch invites you to relax under soaring, exposed beams. Step inside to a wide-open floor plan filled with natural light, high ceilings, and rich engineered hardwood floors. The showpiece kitchen is anchored by a massive quartz-topped island with ample seating, flanked by shaker-style cabinetry, a dramatic marble-look backsplash, and a top-tier Thermador gas range. Pendant lighting, a hidden microwave drawer, and matte black fixtures add contrast and sophistication. Entertaining is easy with seamless flow into the spacious living area, complete with a tray ceiling wrapped in natural wood and a sleek fireplace for cozy ambiance. Large glass sliders open to a generous, covered patio overlooking the peaceful backyard, with ample room to add a pool or create your dream outdoor space. The private primary suite offers a serene retreat with a spa-like ensuite featuring a frameless glass shower, double vanity, and generous walk-in closet. The split-bedroom floor plan features three additional bedrooms, making it ideal for guests or as a home office. If you're looking for a luxury new build with thoughtful design and lasting craftsmanship in a prime location, this home delivers.
Zillow last checked: 8 hours ago
Listing updated: January 23, 2026 at 09:59pm
Listed by:
Vogel Group vogelgroup@scenicsir.com,
Scenic Sotheby's International Realty
Bought with:
Kitty Taylor, 589755
Grayton Coast Properties Inc
Source: ECAOR,MLS#: 980337 Originating MLS: Emerald Coast
Originating MLS: Emerald Coast
Facts & features
Interior
Bedrooms & bathrooms
- Bedrooms: 4
- Bathrooms: 3
- Full bathrooms: 3
Primary bedroom
- Features: MBed First Floor, Walk-In Closet(s)
- Level: First
Bedroom
- Level: First
Primary bathroom
- Features: Double Vanity, MBath Separate Shwr, MBath Shower Only
Kitchen
- Level: First
Heating
- Electric
Cooling
- Electric, Ceiling Fan(s)
Appliances
- Included: Dishwasher, Disposal, Microwave, Refrigerator, Stove/Oven Dual Fuel
- Laundry: Washer/Dryer Hookup
Features
- High Ceilings, Kitchen Island, Recessed Lighting, Newly Painted, Split Bedroom, Woodwork Stained, Bedroom, Great Room, Kitchen, Master Bedroom
- Flooring: Hardwood
- Has fireplace: Yes
- Fireplace features: Fireplace
- Common walls with other units/homes: No Common Walls
Interior area
- Total structure area: 2,460
- Total interior livable area: 2,460 sqft
Property
Parking
- Total spaces: 7
- Parking features: Attached, Oversized
- Attached garage spaces: 2
- Has uncovered spaces: Yes
Features
- Stories: 1
- Patio & porch: Deck Covered, Patio Covered, Porch Screened
- Exterior features: Sprinkler System
- Pool features: None
- Has view: Yes
- View description: Bayou
- Has water view: Yes
- Water view: Bayou
Lot
- Size: 0.57 Acres
- Dimensions: 125 x 200
- Features: Within 1/2 Mile to Water
Details
- Parcel number: 331S19230000440000
- Zoning description: Resid Single Family
Construction
Type & style
- Home type: SingleFamily
- Architectural style: Craftsman Style
- Property subtype: Single Family Residence
Materials
- Frame, Siding CmntFbrHrdBrd, Trim Wood
- Foundation: Slab
- Roof: Metal
Condition
- Construction Complete
- Year built: 2025
Utilities & green energy
- Sewer: Public Sewer
- Water: Public
- Utilities for property: Electricity Connected, Propane, Cable Connected
Community & neighborhood
Location
- Region: Freeport
- Subdivision: Bay Grove
Other
Other facts
- Listing terms: Conventional,VA Loan
Price history
| Date | Event | Price |
|---|---|---|
| 1/23/2026 | Sold | $900,000-3.7%$366/sqft |
Source: | ||
| 1/7/2026 | Pending sale | $935,000$380/sqft |
Source: | ||
| 8/27/2025 | Price change | $935,000-2.5%$380/sqft |
Source: | ||
| 7/7/2025 | Listed for sale | $959,000+539.3%$390/sqft |
Source: | ||
| 6/18/2024 | Sold | $150,000+24%$61/sqft |
Source: Public Record Report a problem | ||
Public tax history
| Year | Property taxes | Tax assessment |
|---|---|---|
| 2024 | $1,031 +0.4% | $123,500 |
| 2023 | $1,027 -12.2% | $123,500 -9.9% |
| 2022 | $1,171 +254.4% | $137,085 +393.4% |
Find assessor info on the county website
Neighborhood: 32439
Nearby schools
GreatSchools rating
- 6/10Freeport Elementary SchoolGrades: PK-4Distance: 3.2 mi
- 7/10Freeport Middle SchoolGrades: 5-8Distance: 3.5 mi
- 8/10Freeport Senior High SchoolGrades: 9-12Distance: 7.6 mi
Schools provided by the listing agent
- Elementary: Freeport
- Middle: Freeport
- High: Freeport
Source: ECAOR. This data may not be complete. We recommend contacting the local school district to confirm school assignments for this home.
Get pre-qualified for a loan
At Zillow Home Loans, we can pre-qualify you in as little as 5 minutes with no impact to your credit score.An equal housing lender. NMLS #10287.
Sell with ease on Zillow
Get a Zillow Showcase℠ listing at no additional cost and you could sell for —faster.
$899,700
2% more+$17,994
With Zillow Showcase(estimated)$917,694
