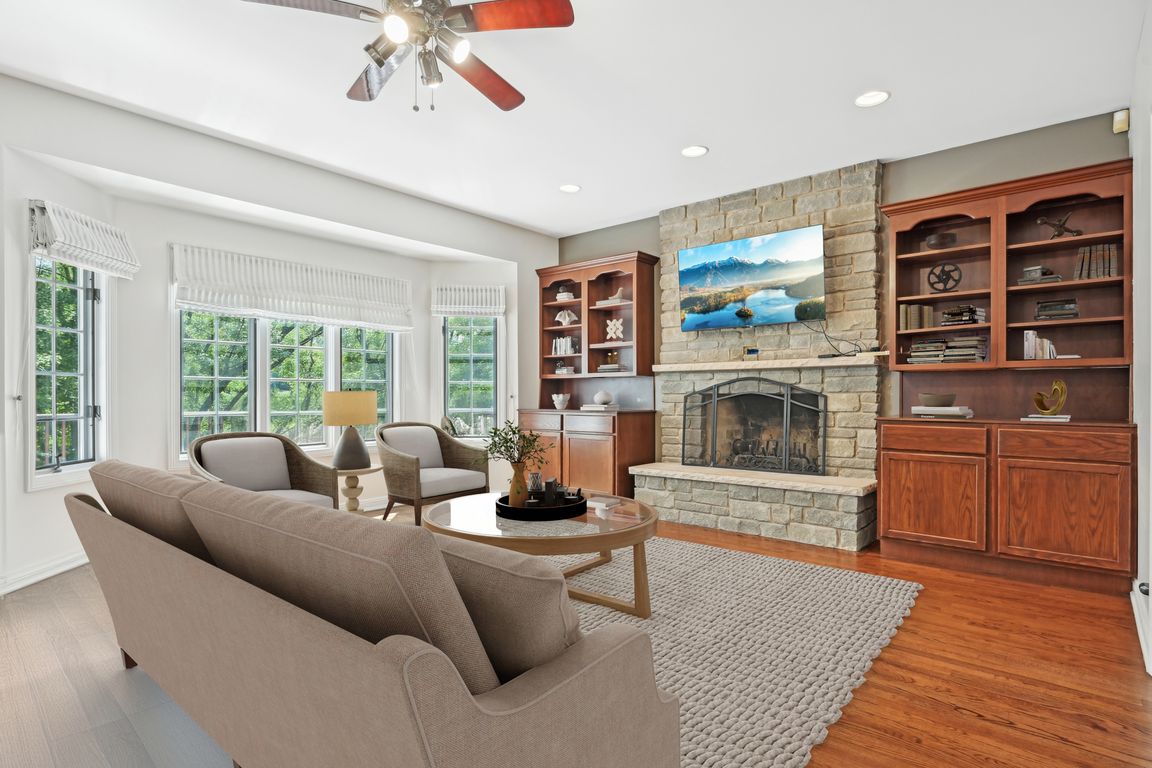
Contingent
$780,000
6beds
5,200sqft
965 Doral Dr, Bartlett, IL 60103
6beds
5,200sqft
Single family residence
Built in 1994
0.35 Acres
3 Attached garage spaces
$150 price/sqft
$130 annually HOA fee
What's special
Brick homeIn-law arrangementElevated deck and gazeboExtraordinary bonus roomExpansive light-filled roomsVersatile layoutGenerous storage
Set along the fairways of Bartlett Hills Golf Club, this beautifully built brick home blends timeless curb appeal with thoughtful, flexible living. A two-story foyer opens to expansive, light-filled rooms ideal for everyday comfort and memorable entertaining. The walkout lower level is the perfect in-law arrangement with its own kitchen (island, ...
- 31 days
- on Zillow |
- 1,345 |
- 77 |
Likely to sell faster than
Source: MRED as distributed by MLS GRID,MLS#: 12434089
Travel times
Living Room
Kitchen
Primary Bedroom
Zillow last checked: 7 hours ago
Listing updated: August 07, 2025 at 04:04pm
Listing courtesy of:
Riley Hextell 815-545-7476,
eXp Realty
Source: MRED as distributed by MLS GRID,MLS#: 12434089
Facts & features
Interior
Bedrooms & bathrooms
- Bedrooms: 6
- Bathrooms: 6
- Full bathrooms: 6
Rooms
- Room types: Library, Loft, Recreation Room, Bedroom 5, Bedroom 6, Walk In Closet, Family Room
Primary bedroom
- Features: Flooring (Carpet), Bathroom (Full, Double Sink)
- Level: Second
- Area: 247 Square Feet
- Dimensions: 13X19
Bedroom 2
- Features: Flooring (Wood Laminate)
- Level: Second
- Area: 176 Square Feet
- Dimensions: 16X11
Bedroom 3
- Features: Flooring (Wood Laminate)
- Level: Second
- Area: 180 Square Feet
- Dimensions: 12X15
Bedroom 4
- Features: Flooring (Carpet)
- Level: Second
- Area: 182 Square Feet
- Dimensions: 13X14
Bedroom 5
- Features: Flooring (Carpet)
- Level: Basement
- Area: 252 Square Feet
- Dimensions: 18X14
Bedroom 6
- Features: Flooring (Carpet)
- Level: Basement
- Area: 210 Square Feet
- Dimensions: 15X14
Dining room
- Features: Flooring (Hardwood), Window Treatments (All)
- Level: Main
- Area: 162 Square Feet
- Dimensions: 9X18
Family room
- Features: Flooring (Hardwood), Window Treatments (All)
- Level: Main
- Area: 182 Square Feet
- Dimensions: 13X14
Other
- Features: Flooring (Carpet)
- Level: Basement
- Area: 693 Square Feet
- Dimensions: 21X33
Kitchen
- Features: Kitchen (Eating Area-Table Space, Island, Pantry-Walk-in), Flooring (Hardwood), Window Treatments (All)
- Level: Main
- Area: 234 Square Feet
- Dimensions: 13X18
Laundry
- Features: Flooring (Ceramic Tile)
- Level: Main
- Area: 64 Square Feet
- Dimensions: 8X8
Library
- Features: Flooring (Carpet)
- Level: Main
- Area: 140 Square Feet
- Dimensions: 14X10
Living room
- Features: Flooring (Hardwood), Window Treatments (All)
- Level: Main
- Area: 255 Square Feet
- Dimensions: 15X17
Loft
- Features: Flooring (Carpet)
- Level: Third
- Area: 340 Square Feet
- Dimensions: 20X17
Recreation room
- Features: Flooring (Carpet)
- Level: Basement
- Area: 330 Square Feet
- Dimensions: 22X15
Walk in closet
- Features: Flooring (Carpet)
- Level: Second
- Area: 210 Square Feet
- Dimensions: 21X10
Heating
- Natural Gas, Forced Air
Cooling
- Central Air, Zoned
Appliances
- Included: Double Oven, Range, Dishwasher, Refrigerator, Washer, Dryer, Disposal, Stainless Steel Appliance(s), Wine Refrigerator, Humidifier
- Laundry: Upper Level, In Unit, Multiple Locations
Features
- Cathedral Ceiling(s), In-Law Floorplan, 1st Floor Full Bath
- Flooring: Hardwood
- Windows: Screens, Skylight(s)
- Basement: Finished,Exterior Entry,Rec/Family Area,Full,Walk-Out Access
- Attic: Finished
- Number of fireplaces: 2
- Fireplace features: Wood Burning, Gas Starter, Family Room, Basement
Interior area
- Total structure area: 5,200
- Total interior livable area: 5,200 sqft
Video & virtual tour
Property
Parking
- Total spaces: 3
- Parking features: Concrete, Garage Door Opener, On Site, Garage Owned, Attached, Garage
- Attached garage spaces: 3
- Has uncovered spaces: Yes
Accessibility
- Accessibility features: No Disability Access
Features
- Stories: 2
- Patio & porch: Deck, Patio
- Exterior features: Balcony, Outdoor Grill
Lot
- Size: 0.35 Acres
- Dimensions: 79X159X117X169
- Features: On Golf Course
Details
- Additional structures: Gazebo
- Parcel number: 06341040060000
- Special conditions: None
- Other equipment: Central Vacuum, TV-Dish, Intercom, Ceiling Fan(s), Sump Pump
Construction
Type & style
- Home type: SingleFamily
- Architectural style: Contemporary,Traditional
- Property subtype: Single Family Residence
Materials
- Brick, Cedar
- Foundation: Concrete Perimeter
- Roof: Asphalt
Condition
- New construction: No
- Year built: 1994
Utilities & green energy
- Electric: 200+ Amp Service
- Sewer: Public Sewer
- Water: Public
Community & HOA
Community
- Features: Sidewalks, Street Paved
- Security: Security System, Carbon Monoxide Detector(s)
- Subdivision: Woods Of Oak Hills
HOA
- Has HOA: Yes
- Services included: Other
- HOA fee: $130 annually
Location
- Region: Bartlett
Financial & listing details
- Price per square foot: $150/sqft
- Tax assessed value: $445,020
- Annual tax amount: $13,036
- Date on market: 7/31/2025
- Ownership: Fee Simple