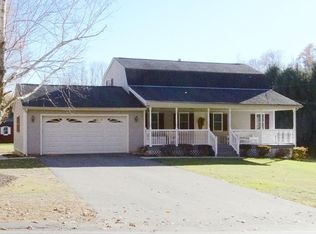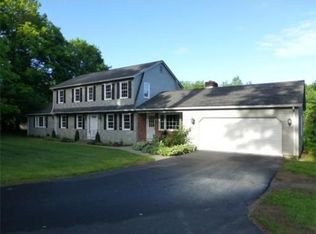Sold for $610,000 on 07/25/25
$610,000
965 Main St, Wilbraham, MA 01095
4beds
2,072sqft
Single Family Residence
Built in 1981
0.83 Acres Lot
$618,800 Zestimate®
$294/sqft
$3,274 Estimated rent
Home value
$618,800
$563,000 - $681,000
$3,274/mo
Zestimate® history
Loading...
Owner options
Explore your selling options
What's special
965 Main St. is a charming 4-bed, 2-bath colonial. This home has been thoughtfully & tastefully updated w/attention to detail & features hardwood floors, open dining area flowing into updated kitchen w/center island, quartz counters, stainless-steel appliances, gas stove, plus an inviting family room w/vaulted ceiling, skylights, gas fireplace & oversized hearth, great for entertaining. First floor also offers a living room, bedroom/office, remodeled full bath w/laundry area. A spacious upstairs has primary suite w/updated bathroom & walk-in closet featuring a California closet system as well as 2 well-sized bedrooms each w/custom closet systems. Finished, remodeled lower level is multi-use- exercise, recreation, or second office w/ample storage space. The backyard is stunning - professionally landscaped & serene w/heated inground pool, firepit, hot tub, 2 sheds & fencing. Gas heat, 2 car garage, 2 zoned CAIR, central vac, security system & generator round out this beautiful home.
Zillow last checked: 8 hours ago
Listing updated: July 25, 2025 at 11:01am
Listed by:
Brenda Bourne 860-331-7230,
Keller Williams Realty 860-313-0700
Bought with:
Maggi Group
LPT Realty, LLC
Source: MLS PIN,MLS#: 73396876
Facts & features
Interior
Bedrooms & bathrooms
- Bedrooms: 4
- Bathrooms: 2
- Full bathrooms: 2
Primary bedroom
- Features: Bathroom - Full, Walk-In Closet(s), Closet/Cabinets - Custom Built, Flooring - Hardwood
- Level: Second
- Area: 243.26
- Dimensions: 12.92 x 18.83
Bedroom 2
- Features: Closet/Cabinets - Custom Built, Flooring - Wood
- Level: Second
- Area: 187.7
- Dimensions: 14.92 x 12.58
Bedroom 3
- Features: Closet/Cabinets - Custom Built, Flooring - Wood
- Level: Second
- Area: 113.33
- Dimensions: 10 x 11.33
Bedroom 4
- Features: Closet/Cabinets - Custom Built, Flooring - Wood
- Level: First
- Area: 117.88
- Dimensions: 10.25 x 11.5
Bathroom 1
- Level: First
Bathroom 2
- Level: Second
Dining room
- Features: Flooring - Hardwood, Open Floorplan
- Level: First
- Area: 149.06
- Dimensions: 13.25 x 11.25
Family room
- Features: Skylight, Vaulted Ceiling(s), Flooring - Hardwood
- Level: First
- Area: 298.67
- Dimensions: 14 x 21.33
Kitchen
- Features: Flooring - Wood, Countertops - Stone/Granite/Solid, Countertops - Upgraded, Kitchen Island, Breakfast Bar / Nook, Remodeled, Gas Stove, Lighting - Pendant
- Level: First
- Area: 143.75
- Dimensions: 12.5 x 11.5
Living room
- Features: Flooring - Hardwood
- Level: First
- Area: 169.69
- Dimensions: 15.08 x 11.25
Heating
- Baseboard, Natural Gas
Cooling
- Central Air
Appliances
- Laundry: First Floor
Features
- Central Vacuum, Sauna/Steam/Hot Tub
- Flooring: Hardwood
- Doors: Storm Door(s)
- Windows: Insulated Windows
- Basement: Finished
- Number of fireplaces: 1
- Fireplace features: Family Room
Interior area
- Total structure area: 2,072
- Total interior livable area: 2,072 sqft
- Finished area above ground: 2,072
Property
Parking
- Total spaces: 10
- Parking features: Attached, Under, Off Street, Paved
- Attached garage spaces: 2
- Uncovered spaces: 8
Features
- Patio & porch: Deck
- Exterior features: Deck, Pool - Inground, Hot Tub/Spa, Storage
- Has private pool: Yes
- Pool features: In Ground
- Has spa: Yes
- Spa features: Private
Lot
- Size: 0.83 Acres
- Features: Gentle Sloping
Details
- Parcel number: M:7000 B:791 L:2881,3238511
- Zoning: 34
Construction
Type & style
- Home type: SingleFamily
- Architectural style: Colonial
- Property subtype: Single Family Residence
Materials
- Frame
- Foundation: Concrete Perimeter
- Roof: Asphalt/Composition Shingles
Condition
- Year built: 1981
Utilities & green energy
- Electric: Generator
- Sewer: Private Sewer
- Water: Private
Community & neighborhood
Security
- Security features: Security System
Location
- Region: Wilbraham
Other
Other facts
- Road surface type: Paved
Price history
| Date | Event | Price |
|---|---|---|
| 7/25/2025 | Sold | $610,000+16.2%$294/sqft |
Source: MLS PIN #73396876 | ||
| 6/26/2025 | Listed for sale | $525,000+11.5%$253/sqft |
Source: MLS PIN #73396876 | ||
| 10/15/2021 | Sold | $471,000+11%$227/sqft |
Source: MLS PIN #72886794 | ||
| 9/1/2021 | Pending sale | $424,500$205/sqft |
Source: MLS PIN #72886794 | ||
| 8/26/2021 | Listed for sale | $424,500+26.8%$205/sqft |
Source: MLS PIN #72886794 | ||
Public tax history
| Year | Property taxes | Tax assessment |
|---|---|---|
| 2025 | $8,582 +0.9% | $480,000 +4.4% |
| 2024 | $8,508 +7.9% | $459,900 +9.1% |
| 2023 | $7,882 +3.6% | $421,500 +13.6% |
Find assessor info on the county website
Neighborhood: 01095
Nearby schools
GreatSchools rating
- 6/10Soule Road Elementary SchoolGrades: 4-5Distance: 1 mi
- 5/10Wilbraham Middle SchoolGrades: 6-8Distance: 3 mi
- 8/10Minnechaug Regional High SchoolGrades: 9-12Distance: 1.3 mi

Get pre-qualified for a loan
At Zillow Home Loans, we can pre-qualify you in as little as 5 minutes with no impact to your credit score.An equal housing lender. NMLS #10287.
Sell for more on Zillow
Get a free Zillow Showcase℠ listing and you could sell for .
$618,800
2% more+ $12,376
With Zillow Showcase(estimated)
$631,176
