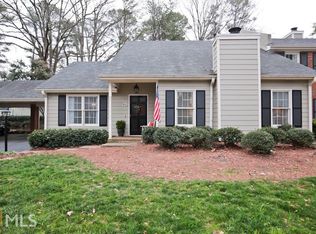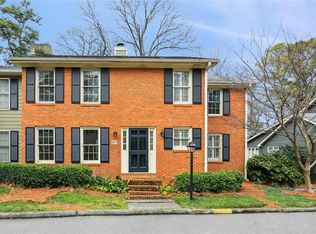Spectacular Buckhead Townhome Retreat! Spacious end unit townhome offers 3 levels of living! Relax or entertain! Soaring ceiling in Great Rm, main lvl suite, updated bath with heated flr,whirlpool tub,separate shower. Neutral colors throughout. Hardwoods. Granite and Subway tile in Kitchen. Office on 2nd floor. Huge family room with wet bar,built-ins. You'll love the fabulous screened porch! Deck has kitchen with granite counters green egg,grill,beer draft.Great for entertaining! Workshop, Whole house Generator, Nest, tankless water heater, tons of storage & more!
This property is off market, which means it's not currently listed for sale or rent on Zillow. This may be different from what's available on other websites or public sources.

