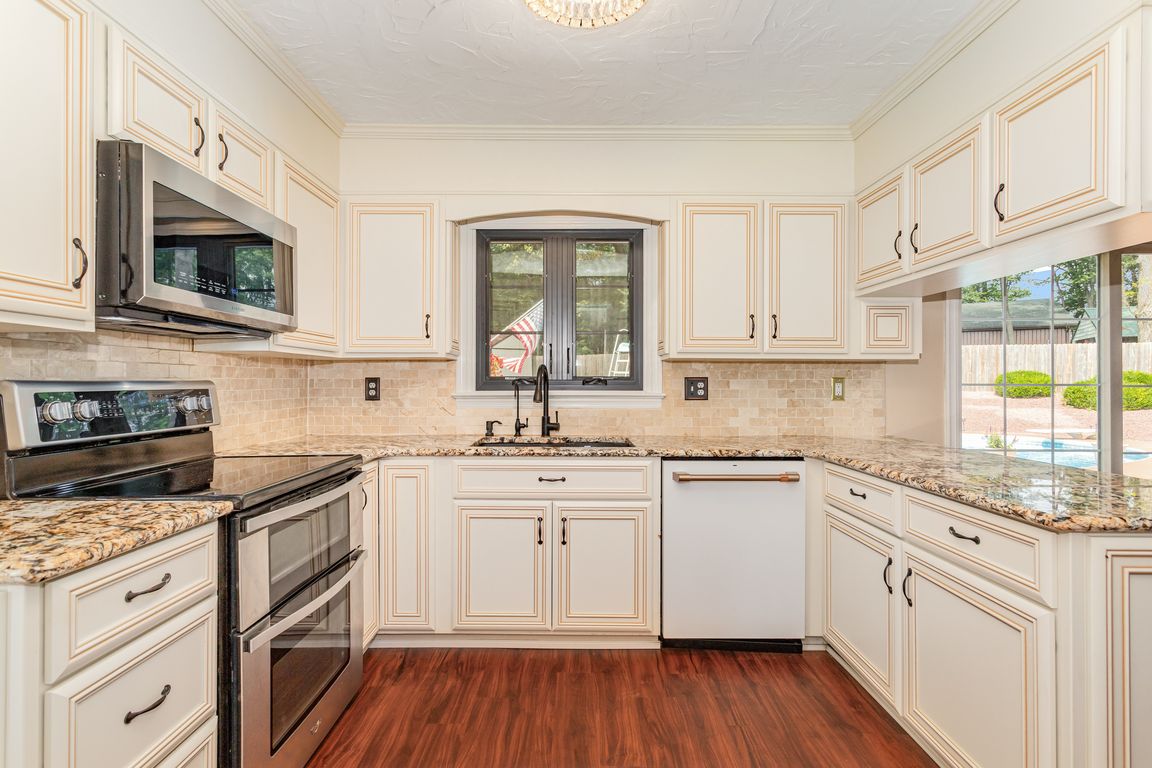
For salePrice cut: $45K (12/1)
$650,000
3beds
3,404sqft
965 N College St, Myerstown, PA 17067
3beds
3,404sqft
Single family residence
Built in 1976
1.46 Acres
3 Garage spaces
$191 price/sqft
What's special
Welcome to this stunning home nestled upon 1.46 acres and offering over 3,154+ square feet of beautifully designed living space! Breathtaking farm, mountain and town views make this property truly special. The inviting living room with luxury vinyl plank floors flows into the kitchen, complete with a gas fireplace, eat-in dining ...
- 115 days |
- 1,325 |
- 64 |
Source: Bright MLS,MLS#: PALN2022172
Travel times
Living Room
Kitchen
Primary Bedroom
Zillow last checked: 8 hours ago
Listing updated: December 01, 2025 at 04:44am
Listed by:
JOY DANIELS 717-724-5736,
Joy Daniels Real Estate Group, Ltd 7176953177
Source: Bright MLS,MLS#: PALN2022172
Facts & features
Interior
Bedrooms & bathrooms
- Bedrooms: 3
- Bathrooms: 3
- Full bathrooms: 2
- 1/2 bathrooms: 1
- Main level bathrooms: 1
Rooms
- Room types: Living Room, Primary Bedroom, Bedroom 2, Bedroom 3, Kitchen, Game Room, Family Room, Sun/Florida Room, Primary Bathroom, Full Bath, Half Bath
Primary bedroom
- Features: Ceiling Fan(s), Balcony Access, Walk-In Closet(s), Skylight(s), Built-in Features, Fireplace - Gas, Flooring - Luxury Vinyl Plank
- Level: Upper
- Area: 420 Square Feet
- Dimensions: 28 x 15
Bedroom 2
- Features: Flooring - Luxury Vinyl Plank
- Level: Upper
- Area: 180 Square Feet
- Dimensions: 12 x 15
Bedroom 3
- Features: Flooring - Luxury Vinyl Plank
- Level: Upper
- Area: 120 Square Feet
- Dimensions: 12 x 10
Primary bathroom
- Features: Flooring - Ceramic Tile, Soaking Tub
- Level: Upper
- Area: 128 Square Feet
- Dimensions: 16 x 8
Family room
- Features: Flooring - Luxury Vinyl Plank
- Level: Main
- Area: 460 Square Feet
- Dimensions: 20 x 23
Other
- Features: Flooring - Ceramic Tile
- Level: Upper
- Area: 84 Square Feet
- Dimensions: 12 x 7
Game room
- Features: Flooring - Luxury Vinyl Plank
- Level: Lower
- Area: 342 Square Feet
- Dimensions: 19 x 18
Half bath
- Features: Flooring - Ceramic Tile
- Level: Main
- Area: 20 Square Feet
- Dimensions: 4 x 5
Kitchen
- Features: Fireplace - Gas, Dining Area, Pantry, Granite Counters
- Level: Main
- Area: 132 Square Feet
- Dimensions: 11 x 12
Living room
- Features: Flooring - Luxury Vinyl Plank
- Level: Main
- Area: 532 Square Feet
- Dimensions: 19 x 28
Other
- Features: Flooring - Ceramic Tile, Cathedral/Vaulted Ceiling, Hot Tub/Spa
- Level: Main
- Area: 368 Square Feet
- Dimensions: 16 x 23
Heating
- Heat Pump, Geothermal, Propane
Cooling
- Central Air, Geothermal
Appliances
- Included: Dishwasher, Disposal, Dryer, Freezer, Oven/Range - Electric, Refrigerator, Washer, Gas Water Heater
- Laundry: In Basement
Features
- Built-in Features, Ceiling Fan(s), Eat-in Kitchen, Primary Bath(s), Pantry, Walk-In Closet(s)
- Windows: Skylight(s)
- Basement: Partially Finished
- Number of fireplaces: 2
- Fireplace features: Gas/Propane
Interior area
- Total structure area: 3,404
- Total interior livable area: 3,404 sqft
- Finished area above ground: 3,154
- Finished area below ground: 250
Video & virtual tour
Property
Parking
- Total spaces: 4
- Parking features: Garage Door Opener, Oversized, Detached, Driveway
- Garage spaces: 3
- Uncovered spaces: 1
Accessibility
- Accessibility features: None
Features
- Levels: Two
- Stories: 2
- Patio & porch: Deck, Patio, Porch
- Has private pool: Yes
- Pool features: Fenced, Heated, In Ground, Private
- Has spa: Yes
- Spa features: Bath
- Fencing: Vinyl,Split Rail,Wood
Lot
- Size: 1.46 Acres
- Features: Landscaped, Pond
Details
- Additional structures: Above Grade, Below Grade
- Parcel number: 2323707573924670000
- Zoning: RESIDENTIAL
- Special conditions: Standard
Construction
Type & style
- Home type: SingleFamily
- Architectural style: Traditional,Tudor
- Property subtype: Single Family Residence
Materials
- Brick, Wood Siding
- Foundation: Permanent
- Roof: Shingle
Condition
- New construction: No
- Year built: 1976
Utilities & green energy
- Electric: 200+ Amp Service
- Sewer: Private Sewer, On Site Septic
- Water: Well
Community & HOA
Community
- Subdivision: None Available
HOA
- Has HOA: No
Location
- Region: Myerstown
- Municipality: JACKSON TWP
Financial & listing details
- Price per square foot: $191/sqft
- Tax assessed value: $232,500
- Annual tax amount: $5,446
- Date on market: 8/14/2025
- Listing agreement: Exclusive Right To Sell
- Listing terms: Cash,Conventional
- Inclusions: Kitchen Refrigerator, Freezer In Garage, Washer & Dryer, Safe In Bedroom, Treadmill
- Exclusions: Koi In Pond
- Ownership: Fee Simple