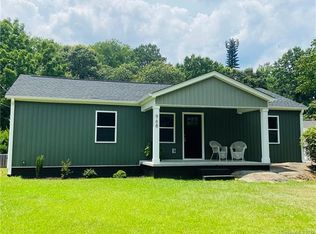Closed
$363,000
965 Rockland Cir SW, Concord, NC 28027
3beds
1,546sqft
Single Family Residence
Built in 2024
0.43 Acres Lot
$361,700 Zestimate®
$235/sqft
$2,075 Estimated rent
Home value
$361,700
$340,000 - $383,000
$2,075/mo
Zestimate® history
Loading...
Owner options
Explore your selling options
What's special
Experience elevated modern living in this meticulously crafted 3-bed, 2-bath home located in the heart of Concord. With 1546 sq ft of customized luxury, every detail exudes sophistication. Indulge in the convenience of a custom walk-in shower, upgraded stainless steel appliances, & exquisite trim work throughout. Cozy up by the fireplace in the primary bedroom or living room, creating the perfect ambiance for relaxation. Step outside to the expansive deck, ideal for outdoor entertaining or peaceful moments. Centrally situated near Concord Mills, downtown, & Harrisburg, enjoy easy access to shopping, dining, and entertainment. Don't miss this exceptional opportunity! Schedule your showing today and make this exquisite home yours!
Zillow last checked: 8 hours ago
Listing updated: May 08, 2024 at 02:26pm
Listing Provided by:
Aaron Tawiah Aaron.tawiahrealtor@gmail.com,
Realty One Group Revolution
Bought with:
Wanda Holsclaw
Better Homes and Gardens Real Estate Paracle
Source: Canopy MLS as distributed by MLS GRID,MLS#: 4125595
Facts & features
Interior
Bedrooms & bathrooms
- Bedrooms: 3
- Bathrooms: 3
- Full bathrooms: 2
- 1/2 bathrooms: 1
Primary bedroom
- Features: Ceiling Fan(s), Vaulted Ceiling(s), Walk-In Closet(s)
- Level: Upper
Bedroom s
- Level: Upper
Bedroom s
- Level: Upper
Bathroom half
- Level: Main
Bathroom full
- Level: Upper
Bathroom full
- Level: Upper
Dining area
- Level: Main
Kitchen
- Features: Breakfast Bar, Kitchen Island, Storage
- Level: Main
Laundry
- Features: Storage
- Level: Main
Living room
- Features: Ceiling Fan(s), Drop Zone, Open Floorplan
- Level: Main
Heating
- Heat Pump
Cooling
- Central Air
Appliances
- Included: Dishwasher, Disposal, Electric Range, Electric Water Heater, Exhaust Hood, Microwave, Refrigerator
- Laundry: Electric Dryer Hookup, Laundry Room, Main Level, Washer Hookup
Features
- Attic Other, Breakfast Bar, Drop Zone, Kitchen Island, Open Floorplan, Pantry, Vaulted Ceiling(s)(s), Walk-In Closet(s)
- Flooring: Vinyl
- Has basement: No
- Attic: Other
- Fireplace features: Living Room, Primary Bedroom
Interior area
- Total structure area: 1,546
- Total interior livable area: 1,546 sqft
- Finished area above ground: 1,546
- Finished area below ground: 0
Property
Parking
- Parking features: Driveway
- Has uncovered spaces: Yes
Features
- Levels: Two
- Stories: 2
- Patio & porch: Deck, Front Porch
Lot
- Size: 0.43 Acres
- Features: Corner Lot
Details
- Parcel number: 56202009860000
- Zoning: RM-2
- Special conditions: Standard
Construction
Type & style
- Home type: SingleFamily
- Architectural style: Modern
- Property subtype: Single Family Residence
Materials
- Vinyl
- Foundation: Crawl Space
- Roof: Fiberglass
Condition
- New construction: Yes
- Year built: 2024
Details
- Builder model: Roxy Plan
- Builder name: A&E Investors, LLC
Utilities & green energy
- Sewer: Public Sewer
- Water: City
Community & neighborhood
Security
- Security features: Carbon Monoxide Detector(s), Smoke Detector(s)
Location
- Region: Concord
- Subdivision: None
Other
Other facts
- Listing terms: Cash,Conventional,FHA,VA Loan
- Road surface type: Concrete, Paved
Price history
| Date | Event | Price |
|---|---|---|
| 5/8/2024 | Sold | $363,000+3.7%$235/sqft |
Source: | ||
| 4/8/2024 | Pending sale | $349,999$226/sqft |
Source: | ||
| 4/4/2024 | Listed for sale | $349,999+677.8%$226/sqft |
Source: | ||
| 11/17/2023 | Sold | $45,000$29/sqft |
Source: Public Record | ||
Public tax history
| Year | Property taxes | Tax assessment |
|---|---|---|
| 2024 | $518 +141.2% | $52,000 +195.5% |
| 2023 | $215 | $17,600 |
| 2022 | $215 | $17,600 |
Find assessor info on the county website
Neighborhood: 28027
Nearby schools
GreatSchools rating
- 5/10Wolf Meadow ElementaryGrades: K-5Distance: 1.6 mi
- 8/10Harold Winkler Middle SchoolGrades: 6-8Distance: 2.7 mi
- 5/10West Cabarrus HighGrades: 9-12Distance: 2.5 mi
Get a cash offer in 3 minutes
Find out how much your home could sell for in as little as 3 minutes with a no-obligation cash offer.
Estimated market value
$361,700
Get a cash offer in 3 minutes
Find out how much your home could sell for in as little as 3 minutes with a no-obligation cash offer.
Estimated market value
$361,700
