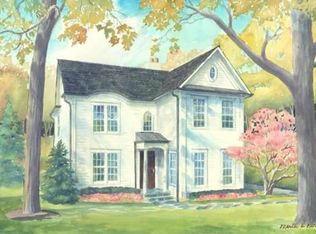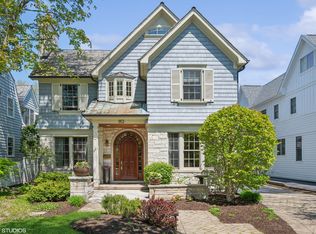Closed
$1,500,000
965 Spruce St, Winnetka, IL 60093
4beds
3,000sqft
Single Family Residence
Built in 1886
9,147.6 Square Feet Lot
$1,839,300 Zestimate®
$500/sqft
$7,805 Estimated rent
Home value
$1,839,300
$1.66M - $2.06M
$7,805/mo
Zestimate® history
Loading...
Owner options
Explore your selling options
What's special
In the heart of Winnetka, a home with soul. Distinguished architecture and custom craftsmanship mark this updated masterpiece in the most walkable neighborhood in our lovely village. The perfectly proportioned rooms and thoughtful layout exude the signature warmth that greets you on the heated front porch. The unique features of each of the 4 upstairs bedrooms make it tough to pick a favorite. Primary BR recently added an en suite BA and walk-in closet that welcomes the morning sun. Another ensuite BR has large walk-in shower, and yet another BR has an en suite office with views you must see to appreciate. The final BR is the largest, with southern exposure that adjoins another full BA with large tub & shower. The main floor layout makes entertaining a breeze, with its oversized eat-in kitchen that flows into a sunken family room w/WBFP, drenched in natural light. On nice days, simply open all the french doors to make the rear patio part of the living space. A charming dining room with bump-out windows connects to a classic Living Room and its eye-catching, marble hearth. A main level office, powder, and mud room complete the comfortable modern floor plan. New paint/carpet in the basement rec room that is spacious enough for theater, home gym, extra sleeping and more. Hardie Board siding and new asphalt shingle roof are ready for any weather. An easy walk to all schools (Pre through 8), metra, several new restaurants, coffee shops, parks, groceries, and the beach. Locations just don't get any better than 965 Spruce.
Zillow last checked: 8 hours ago
Listing updated: May 03, 2025 at 02:16am
Listing courtesy of:
Glenn Pankau 773-590-0655,
Compass
Bought with:
Paige Dooley
Compass
Source: MRED as distributed by MLS GRID,MLS#: 12300097
Facts & features
Interior
Bedrooms & bathrooms
- Bedrooms: 4
- Bathrooms: 4
- Full bathrooms: 3
- 1/2 bathrooms: 1
Primary bedroom
- Features: Flooring (Hardwood), Window Treatments (Bay Window(s), Double Pane Windows), Bathroom (Full, 60 Inch Diameter Clear Floor Space, Double Sink)
- Level: Second
- Area: 286 Square Feet
- Dimensions: 22X13
Bedroom 2
- Features: Flooring (Hardwood)
- Level: Second
- Area: 182 Square Feet
- Dimensions: 14X13
Bedroom 3
- Features: Flooring (Hardwood)
- Level: Second
- Area: 169 Square Feet
- Dimensions: 13X13
Bedroom 4
- Features: Flooring (Hardwood)
- Level: Second
- Area: 143 Square Feet
- Dimensions: 13X11
Dining room
- Features: Flooring (Hardwood), Window Treatments (Bay Window(s), Curtains/Drapes)
- Level: Main
- Area: 169 Square Feet
- Dimensions: 13X13
Family room
- Features: Flooring (Hardwood), Window Treatments (Double Pane Windows, Screens)
- Level: Main
- Area: 294 Square Feet
- Dimensions: 21X14
Kitchen
- Features: Kitchen (Island), Flooring (Hardwood), Window Treatments (Double Pane Windows)
- Level: Main
- Area: 315 Square Feet
- Dimensions: 21X15
Living room
- Features: Flooring (Hardwood), Window Treatments (Double Pane Windows, Curtains/Drapes, Screens)
- Level: Main
- Area: 273 Square Feet
- Dimensions: 21X13
Office
- Features: Flooring (Hardwood)
- Level: Main
- Area: 100 Square Feet
- Dimensions: 10X10
Office
- Features: Flooring (Carpet), Window Treatments (Double Pane Windows)
- Level: Second
- Area: 40 Square Feet
- Dimensions: 8X5
Recreation room
- Features: Flooring (Carpet)
- Level: Basement
- Area: 391 Square Feet
- Dimensions: 23X17
Heating
- Natural Gas
Cooling
- Central Air, Zoned
Appliances
- Included: Range, Microwave, Dishwasher, High End Refrigerator, Freezer, Disposal, Stainless Steel Appliance(s), Wine Refrigerator, Range Hood, Humidifier, Gas Water Heater
- Laundry: Gas Dryer Hookup, Laundry Closet
Features
- Cathedral Ceiling(s), Dry Bar, Walk-In Closet(s), Bookcases, Dining Combo, Separate Dining Room, Pantry, Workshop
- Flooring: Hardwood, Carpet
- Windows: Window Treatments, Drapes
- Basement: Partially Finished,Partial
Interior area
- Total structure area: 0
- Total interior livable area: 3,000 sqft
Property
Parking
- Total spaces: 10.5
- Parking features: Garage Door Opener, On Site, Garage Owned, Detached, Driveway, Owned, Garage
- Garage spaces: 2.5
- Has uncovered spaces: Yes
Accessibility
- Accessibility features: Accessible Hallway(s), No Disability Access
Features
- Stories: 2
- Patio & porch: Patio
Lot
- Size: 9,147 sqft
- Dimensions: 50 X 187
- Features: Landscaped
Details
- Additional structures: Garage(s)
- Parcel number: 05202000210000
- Special conditions: List Broker Must Accompany
- Other equipment: Ceiling Fan(s), Fan-Attic Exhaust, Sump Pump
Construction
Type & style
- Home type: SingleFamily
- Architectural style: Victorian
- Property subtype: Single Family Residence
Materials
- Fiber Cement
- Foundation: Concrete Perimeter
- Roof: Asphalt
Condition
- New construction: No
- Year built: 1886
- Major remodel year: 2007
Utilities & green energy
- Electric: 100 Amp Service
- Sewer: Public Sewer
- Water: Lake Michigan
Community & neighborhood
Community
- Community features: Park, Curbs, Sidewalks, Street Lights, Street Paved
Location
- Region: Winnetka
Other
Other facts
- Listing terms: Conventional
- Ownership: Fee Simple
Price history
| Date | Event | Price |
|---|---|---|
| 5/1/2025 | Sold | $1,500,000+3.4%$500/sqft |
Source: | ||
| 3/21/2025 | Contingent | $1,450,000$483/sqft |
Source: | ||
| 3/9/2025 | Listed for sale | $1,450,000$483/sqft |
Source: | ||
| 3/7/2025 | Contingent | $1,450,000$483/sqft |
Source: | ||
| 3/1/2025 | Price change | $1,450,000+18.4%$483/sqft |
Source: | ||
Public tax history
| Year | Property taxes | Tax assessment |
|---|---|---|
| 2023 | $22,697 +1.2% | $101,216 -4.6% |
| 2022 | $22,419 +20.2% | $106,140 +41.2% |
| 2021 | $18,645 -14% | $75,173 -14.6% |
Find assessor info on the county website
Neighborhood: 60093
Nearby schools
GreatSchools rating
- 9/10The Skokie SchoolGrades: 5-6Distance: 0.4 mi
- 5/10Carleton W Washburne SchoolGrades: 7-8Distance: 0.6 mi
- 10/10New Trier Township H S WinnetkaGrades: 10-12Distance: 1.4 mi
Schools provided by the listing agent
- Elementary: Crow Island Elementary School
- Middle: Carleton W Washburne School
- High: New Trier Twp H.S. Northfield/Wi
- District: 36
Source: MRED as distributed by MLS GRID. This data may not be complete. We recommend contacting the local school district to confirm school assignments for this home.

Get pre-qualified for a loan
At Zillow Home Loans, we can pre-qualify you in as little as 5 minutes with no impact to your credit score.An equal housing lender. NMLS #10287.
Sell for more on Zillow
Get a free Zillow Showcase℠ listing and you could sell for .
$1,839,300
2% more+ $36,786
With Zillow Showcase(estimated)
$1,876,086
