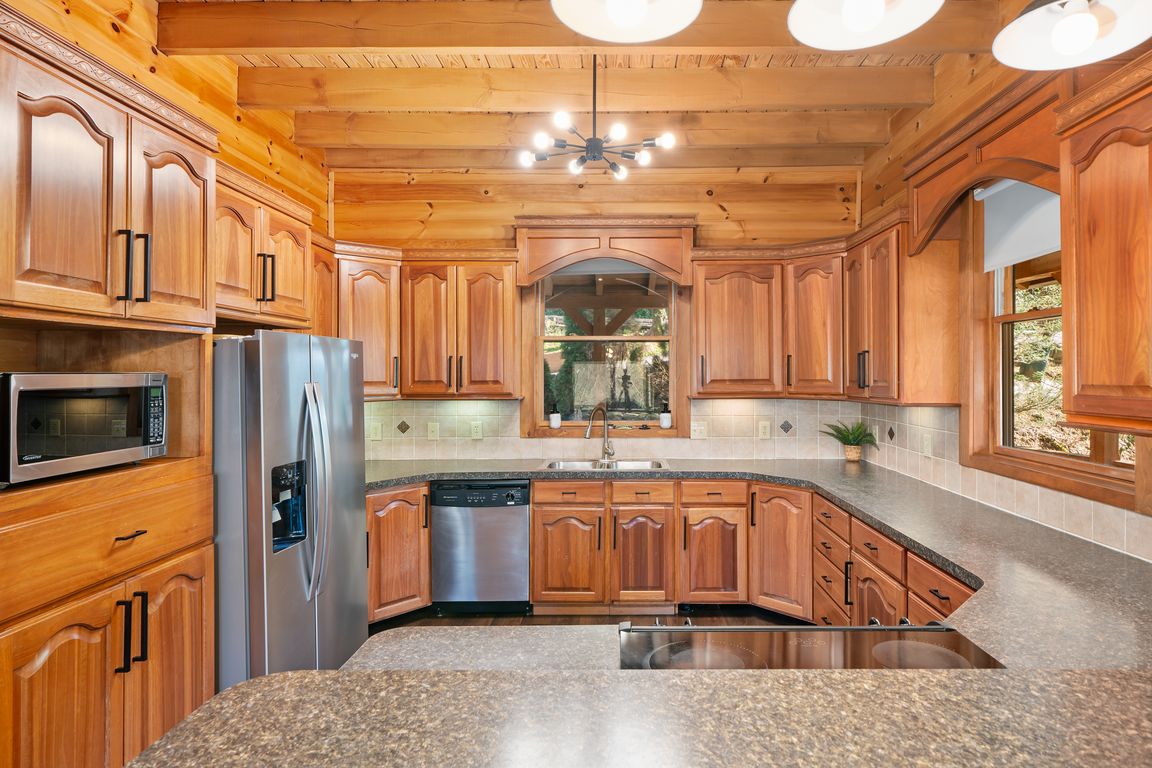
Active
$778,000
5beds
3,196sqft
965 Winterstar Loop, Burnsville, NC 28714
5beds
3,196sqft
Single family residence
Built in 2003
0.96 Acres
2 Attached garage spaces
$243 price/sqft
$350 annually HOA fee
What's special
Striking mountain viewsMulti-generational livingCarefully landscaped double lotCustom home
Resting above the Mt. Mitchell Golf Course -12th fairway with peaceful sounds of the passing South Toe River in the distance rest this 3 story beautifully crafted contemporary home with full basement. With its spacious 5 bedrooms sleeping 14 guests this beauty affords plenty of room for multi-generational living. Home rest ...
- 208 days |
- 613 |
- 13 |
Source: Canopy MLS as distributed by MLS GRID,MLS#: 4247933
Travel times
Kitchen
Family Room
Dining Room
Zillow last checked: 8 hours ago
Listing updated: October 09, 2025 at 09:09am
Listing Provided by:
Donna Banks donna.banks@howardhannatate.com,
Howard Hanna Beverly-Hanks Asheville-North
Source: Canopy MLS as distributed by MLS GRID,MLS#: 4247933
Facts & features
Interior
Bedrooms & bathrooms
- Bedrooms: 5
- Bathrooms: 5
- Full bathrooms: 4
- 1/2 bathrooms: 1
- Main level bedrooms: 1
Primary bedroom
- Level: Main
- Area: 196 Square Feet
- Dimensions: 12' 7" X 15' 7"
Bedroom s
- Level: Main
- Dimensions: 12' 6" X 0' 0"
Bedroom s
- Level: Upper
- Area: 194.75 Square Feet
- Dimensions: 12' 6" X 15' 7"
Bedroom s
- Level: Lower
- Area: 222.29 Square Feet
- Dimensions: 12' 7" X 17' 8"
Bedroom s
- Level: Lower
- Area: 222.29 Square Feet
- Dimensions: 12' 7" X 17' 8"
Bathroom full
- Level: Main
- Area: 107.68 Square Feet
- Dimensions: 8' 8" X 12' 5"
Bathroom half
- Level: Main
- Area: 23.94 Square Feet
- Dimensions: 3' 5" X 7' 0"
Bathroom full
- Level: Upper
- Area: 37.5 Square Feet
- Dimensions: 5' 0" X 7' 6"
Den
- Level: Lower
Dining room
- Level: Main
- Area: 178.85 Square Feet
- Dimensions: 13' 2" X 13' 7"
Great room
- Features: Open Floorplan
- Level: Main
- Area: 247.5 Square Feet
- Dimensions: 13' 9" X 18' 0"
Kitchen
- Level: Main
- Area: 164.36 Square Feet
- Dimensions: 12' 4" X 13' 4"
Laundry
- Level: Lower
Heating
- Baseboard, Ductless
Cooling
- Ductless
Appliances
- Included: Dishwasher, Disposal, Dryer, Electric Cooktop, Electric Oven, Electric Water Heater, Exhaust Fan, Freezer, Microwave, Refrigerator, Self Cleaning Oven, Washer, Washer/Dryer
- Laundry: Inside, Laundry Closet, Lower Level
Features
- Breakfast Bar, Storage, Whirlpool
- Flooring: Concrete, Tile, Vinyl, Wood
- Doors: Mirrored Closet Door(s), Screen Door(s), Sliding Doors, Storm Door(s)
- Windows: Insulated Windows, Window Treatments
- Basement: Basement Garage Door,Basement Shop,Daylight,Exterior Entry,Full,Interior Entry,Storage Space,Unfinished
- Fireplace features: Gas Log, Great Room, Propane
Interior area
- Total structure area: 3,196
- Total interior livable area: 3,196 sqft
- Finished area above ground: 3,196
- Finished area below ground: 0
Video & virtual tour
Property
Parking
- Total spaces: 2
- Parking features: Basement, Driveway, Attached Garage, Garage Door Opener, Garage Faces Side, Garage Shop, Keypad Entry, Tandem
- Attached garage spaces: 2
- Has uncovered spaces: Yes
Features
- Levels: Two and a Half
- Stories: 2.5
- Patio & porch: Covered, Front Porch, Rear Porch, Side Porch, Wrap Around
- Fencing: Stone
- Has view: Yes
- View description: Golf Course, Long Range, Mountain(s), Year Round
- Waterfront features: None, Creek, Creek/Stream
Lot
- Size: 0.96 Acres
- Features: Cleared, On Golf Course, Paved, Private, Sloped, Wooded, Views
Details
- Parcel number: 074504813469.000
- Zoning: RES
- Special conditions: Standard
- Other equipment: Fuel Tank(s)
Construction
Type & style
- Home type: SingleFamily
- Architectural style: Contemporary
- Property subtype: Single Family Residence
Materials
- Wood
- Roof: Fiberglass
Condition
- New construction: No
- Year built: 2003
Utilities & green energy
- Sewer: Public Sewer
- Water: Community Well
- Utilities for property: Electricity Connected, Propane, Satellite Internet Available, Wired Internet Available
Community & HOA
Community
- Security: Smoke Detector(s)
- Subdivision: Mt. Mitchell Lands
HOA
- Has HOA: Yes
- HOA fee: $350 annually
- HOA name: Winterstar/Fairway HOA
Location
- Region: Burnsville
- Elevation: 2500 Feet
Financial & listing details
- Price per square foot: $243/sqft
- Tax assessed value: $533,500
- Annual tax amount: $3,121
- Date on market: 5/5/2025
- Cumulative days on market: 208 days
- Listing terms: Cash,Conventional
- Electric utility on property: Yes
- Road surface type: Asphalt, Paved