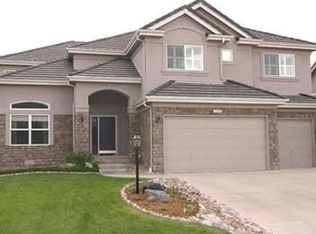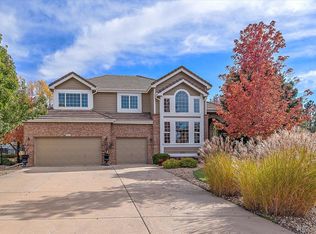Sold for $1,360,000 on 11/07/23
$1,360,000
9650 Aspen Hill Circle, Lone Tree, CO 80124
5beds
4,211sqft
Single Family Residence
Built in 2002
0.32 Acres Lot
$1,320,100 Zestimate®
$323/sqft
$5,059 Estimated rent
Home value
$1,320,100
$1.25M - $1.40M
$5,059/mo
Zestimate® history
Loading...
Owner options
Explore your selling options
What's special
Welcome Home! This stunning Heritage Hills home has been thoughtfully remodeled from top to bottom. When you walk in, you'll immediately be impressed by the upgraded and on trend design selections. With multiple living areas, there's plenty of room to spread out or entertain. Your impressive kitchen features a built in fridge, under counter microwave, wine cooler, soft close drawers, walk in pantry, and a 48 inch Dual Fuel Range Oven with griddle. Keep your Stanley cup full all year long with the separate built in ice maker. The mudroom/laundry room will have a brand new washer and dryer (to be delivered next week). Upstairs you have a luxurious primary suite, secondary bedroom with en suite bath, and 2 additional bedrooms separated by a jack-n-jill bath. In the basement, there's a large rec room with full wet bar, fireplace to keep cozy on cool nights, and an additional bedroom and bathroom. Outside, you'll find a built in grill and fridge surrounding a beautiful stamped concrete patio. You won't want to miss your opportunity to claim this one as your own!
Zillow last checked: 8 hours ago
Listing updated: November 08, 2023 at 10:48am
Listed by:
Elizabeth Lindell 970-581-3830 BuyAndSellWithLindell@gmail.com,
Ideal Realty LLC
Bought with:
Kelly Spencer, 40035052
Keller Williams DTC
Source: REcolorado,MLS#: 7772797
Facts & features
Interior
Bedrooms & bathrooms
- Bedrooms: 5
- Bathrooms: 5
- Full bathrooms: 2
- 3/4 bathrooms: 2
- 1/2 bathrooms: 1
- Main level bathrooms: 1
Primary bedroom
- Level: Upper
Bedroom
- Level: Basement
Bedroom
- Level: Upper
Bedroom
- Level: Upper
Bedroom
- Description: En Suite Bath
- Level: Upper
Primary bathroom
- Level: Upper
Bathroom
- Level: Main
Bathroom
- Level: Basement
Bathroom
- Description: Jack And Jill
- Level: Upper
Bathroom
- Level: Upper
Dining room
- Level: Main
Family room
- Level: Basement
Great room
- Level: Main
Kitchen
- Level: Main
Laundry
- Level: Main
Living room
- Level: Main
Mud room
- Level: Main
Office
- Level: Main
Heating
- Forced Air
Cooling
- Central Air
Features
- Basement: Finished
- Number of fireplaces: 2
- Fireplace features: Basement, Great Room
Interior area
- Total structure area: 4,211
- Total interior livable area: 4,211 sqft
- Finished area above ground: 2,942
- Finished area below ground: 1,050
Property
Parking
- Total spaces: 3
- Parking features: Garage - Attached
- Attached garage spaces: 3
Features
- Levels: Two
- Stories: 2
Lot
- Size: 0.32 Acres
- Features: Corner Lot
Details
- Parcel number: R0431568
- Special conditions: Standard
Construction
Type & style
- Home type: SingleFamily
- Property subtype: Single Family Residence
Materials
- Stone, Stucco
- Roof: Other
Condition
- Updated/Remodeled
- Year built: 2002
Utilities & green energy
- Sewer: Public Sewer
Community & neighborhood
Location
- Region: Lone Tree
- Subdivision: Heritage Hills
HOA & financial
HOA
- Has HOA: Yes
- HOA fee: $180 annually
- Association name: Heritage Hills
- Association phone: 303-369-0800
Other
Other facts
- Listing terms: Cash,Conventional,Jumbo
- Ownership: Corporation/Trust
Price history
| Date | Event | Price |
|---|---|---|
| 11/7/2023 | Sold | $1,360,000-1.8%$323/sqft |
Source: | ||
| 9/8/2023 | Pending sale | $1,385,000$329/sqft |
Source: | ||
| 8/11/2023 | Listed for sale | $1,385,000+65.3%$329/sqft |
Source: | ||
| 2/16/2023 | Sold | $838,023+25.3%$199/sqft |
Source: Public Record | ||
| 2/27/2015 | Sold | $669,000+26.4%$159/sqft |
Source: Public Record | ||
Public tax history
| Year | Property taxes | Tax assessment |
|---|---|---|
| 2025 | $9,907 -0.8% | $81,370 -5.4% |
| 2024 | $9,984 +24.4% | $85,990 -1% |
| 2023 | $8,028 +1.6% | $86,820 +41.9% |
Find assessor info on the county website
Neighborhood: 80124
Nearby schools
GreatSchools rating
- 6/10Acres Green Elementary SchoolGrades: PK-6Distance: 1.1 mi
- 5/10Cresthill Middle SchoolGrades: 7-8Distance: 2.8 mi
- 9/10Highlands Ranch High SchoolGrades: 9-12Distance: 3 mi
Schools provided by the listing agent
- Elementary: Acres Green
- Middle: Cresthill
- High: Highlands Ranch
- District: Douglas RE-1
Source: REcolorado. This data may not be complete. We recommend contacting the local school district to confirm school assignments for this home.
Get a cash offer in 3 minutes
Find out how much your home could sell for in as little as 3 minutes with a no-obligation cash offer.
Estimated market value
$1,320,100
Get a cash offer in 3 minutes
Find out how much your home could sell for in as little as 3 minutes with a no-obligation cash offer.
Estimated market value
$1,320,100

