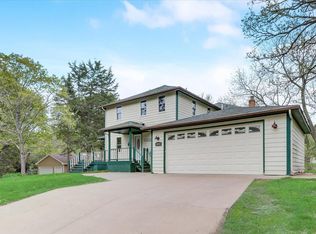Closed
$465,000
9650 Franlo Rd, Eden Prairie, MN 55347
5beds
2,790sqft
Single Family Residence
Built in 1977
0.47 Acres Lot
$478,000 Zestimate®
$167/sqft
$3,812 Estimated rent
Home value
$478,000
$440,000 - $516,000
$3,812/mo
Zestimate® history
Loading...
Owner options
Explore your selling options
What's special
Extremely unique 5 bedroom, 4 bathroom home located in the greatly desired city of Eden Prairie. This home is so spacious, with large rooms, vaulted ceillings and an open staircase. Main level offers 2 living spaces, a living room upfront with cozy stone fireplace and a family room that is 21 x 16. with large picture window and loads of recessed lighting. This a great house for entertaining. The exterior is remarkable as well. The property is almost half an acre with a storage shed out back and a wrap around deck with entrances from tyhe dining room and the master suite.
Zillow last checked: 8 hours ago
Listing updated: April 05, 2025 at 11:49pm
Listed by:
Maggie Koehnen 612-390-0747,
Homefield Realty
Bought with:
Charles Johnson
Coldwell Banker Realty
Source: NorthstarMLS as distributed by MLS GRID,MLS#: 6492713
Facts & features
Interior
Bedrooms & bathrooms
- Bedrooms: 5
- Bathrooms: 3
- Full bathrooms: 1
- 3/4 bathrooms: 1
- 1/2 bathrooms: 1
Bedroom 1
- Level: Main
- Area: 150 Square Feet
- Dimensions: 15 x 10
Bedroom 2
- Level: Upper
- Area: 150 Square Feet
- Dimensions: 15 x 10
Bedroom 3
- Level: Upper
- Area: 171 Square Feet
- Dimensions: 19 x 9
Bedroom 4
- Level: Lower
- Area: 198 Square Feet
- Dimensions: 18 x 11
Bedroom 5
- Level: Lower
- Area: 120 Square Feet
- Dimensions: 12 x 10
Dining room
- Level: Main
- Area: 100 Square Feet
- Dimensions: 10 x 10
Family room
- Level: Main
- Area: 336 Square Feet
- Dimensions: 21 x 16
Kitchen
- Level: Main
- Area: 90 Square Feet
- Dimensions: 10 x 9
Laundry
- Level: Lower
Living room
- Level: Main
- Area: 230 Square Feet
- Dimensions: 23 x 10
Mud room
- Level: Main
- Area: 48 Square Feet
- Dimensions: 8 x 6
Heating
- Forced Air
Cooling
- Central Air
Appliances
- Included: Dishwasher, Microwave, Range, Refrigerator, Stainless Steel Appliance(s)
Features
- Basement: Egress Window(s),Finished,Walk-Out Access
- Number of fireplaces: 1
- Fireplace features: Living Room, Stone, Wood Burning
Interior area
- Total structure area: 2,790
- Total interior livable area: 2,790 sqft
- Finished area above ground: 1,983
- Finished area below ground: 501
Property
Parking
- Total spaces: 3
- Parking features: Attached
- Attached garage spaces: 3
Accessibility
- Accessibility features: None
Features
- Levels: One and One Half
- Stories: 1
- Patio & porch: Deck, Patio, Wrap Around
Lot
- Size: 0.47 Acres
- Dimensions: 194 x 100 x 218 x 110
Details
- Additional structures: Storage Shed
- Foundation area: 1475
- Parcel number: 2511622240004
- Zoning description: Residential-Single Family
Construction
Type & style
- Home type: SingleFamily
- Property subtype: Single Family Residence
Materials
- Wood Siding, Frame
- Roof: Asphalt
Condition
- Age of Property: 48
- New construction: No
- Year built: 1977
Utilities & green energy
- Electric: Circuit Breakers
- Gas: Natural Gas
- Sewer: City Sewer/Connected
- Water: City Water/Connected
Community & neighborhood
Location
- Region: Eden Prairie
- Subdivision: Bonner & Waters 1st Add
HOA & financial
HOA
- Has HOA: No
Price history
| Date | Event | Price |
|---|---|---|
| 4/5/2024 | Sold | $465,000-1%$167/sqft |
Source: | ||
| 3/19/2024 | Pending sale | $469,900$168/sqft |
Source: | ||
| 2/22/2024 | Listed for sale | $469,900+25.5%$168/sqft |
Source: | ||
| 11/14/2022 | Listing removed | -- |
Source: Zillow Rental Network Premium Report a problem | ||
| 11/10/2022 | Price change | $2,815-5.1%$1/sqft |
Source: Zillow Rental Network Premium Report a problem | ||
Public tax history
| Year | Property taxes | Tax assessment |
|---|---|---|
| 2025 | $5,556 -3.5% | $468,400 |
| 2024 | $5,759 +11% | $468,400 -3.9% |
| 2023 | $5,190 +14% | $487,400 +6.9% |
Find assessor info on the county website
Neighborhood: 55347
Nearby schools
GreatSchools rating
- 8/10Eden Lake Elementary SchoolGrades: PK-5Distance: 1.4 mi
- 7/10Central Middle SchoolGrades: 6-8Distance: 3.8 mi
- 10/10Eden Prairie High SchoolGrades: 9-12Distance: 5.1 mi
Get a cash offer in 3 minutes
Find out how much your home could sell for in as little as 3 minutes with a no-obligation cash offer.
Estimated market value$478,000
Get a cash offer in 3 minutes
Find out how much your home could sell for in as little as 3 minutes with a no-obligation cash offer.
Estimated market value
$478,000
