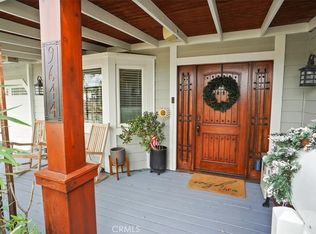This well taken care of Chatsworth Home is ready to move in. It offers an open floor plan with natural light, smooth ceilings with recessed lights. The kitchen has granite counter tops and a glass tiled back splash, which enhances the maple cabinets. The living room is open with a wood burning fireplace with crown moldings, fresh paint, and 4" base boards. The freshly laid tile floors flow through to the newly remodeled bathrooms and the large bedrooms. This home is also controlled by a newly installed thermostat that can be connected to a mobile device. The large backyard has a new patio cover and large play area for entertaining or the kids to play. There is a 2 car detached garage that has been refinished with drywall. This part of Chatsworth is conveniently located near the award winning Superior Elementary school, Chatsworth court house, Northridge Mall, Movie Theaters, restaurants, close to public transportation and minutes from freeway access.
This property is off market, which means it's not currently listed for sale or rent on Zillow. This may be different from what's available on other websites or public sources.
