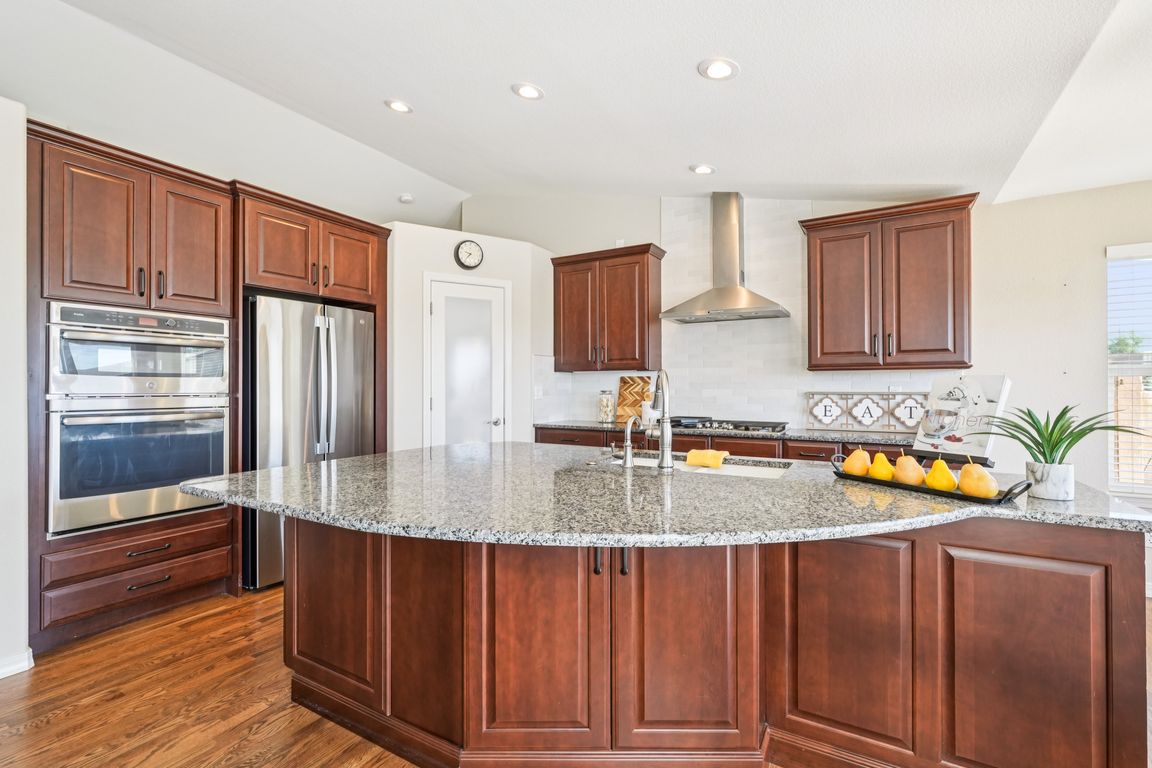
For salePrice cut: $21K (8/4)
$699,000
6beds
3,919sqft
9651 Carrington Dr, Peyton, CO 80831
6beds
3,919sqft
Single family residence
Built in 2006
0.49 Acres
3 Attached garage spaces
$178 price/sqft
What's special
Welcome to this truly impressive ranch-style retreat in the heart of Peyton’s Paint Brush Hills. Built in 2006 on nearly half an acre, this charming home merges spaciousness, modern comforts, and versatile living in one inviting package. Enter to the open-concept main floor that connects a bright, updated kitchen to both ...
- 54 days
- on Zillow |
- 584 |
- 34 |
Source: Pikes Peak MLS,MLS#: 9029663
Travel times
Kitchen
Living Room
Primary Bedroom
Primary Bathroom
Family Room
Outdoor 1
Zillow last checked: 7 hours ago
Listing updated: August 04, 2025 at 10:46am
Listed by:
Carmen Boles DSC MRP RENE 719-761-6686,
The Platinum Group
Source: Pikes Peak MLS,MLS#: 9029663
Facts & features
Interior
Bedrooms & bathrooms
- Bedrooms: 6
- Bathrooms: 3
- Full bathrooms: 3
Primary bedroom
- Level: Main
- Area: 266 Square Feet
- Dimensions: 14 x 19
Heating
- Forced Air, Natural Gas
Cooling
- Ceiling Fan(s), Central Air
Appliances
- Included: Dishwasher, Disposal, Microwave, Range, Self Cleaning Oven
- Laundry: Electric Hook-up, Main Level
Features
- 5-Pc Bath, 6-Panel Doors, Great Room, Vaulted Ceiling(s), High Speed Internet, Pantry, Wet Bar
- Flooring: Carpet, Vinyl/Linoleum, Wood
- Windows: Window Coverings
- Basement: Full,Partially Finished
- Number of fireplaces: 1
- Fireplace features: Gas, One
Interior area
- Total structure area: 3,919
- Total interior livable area: 3,919 sqft
- Finished area above ground: 2,030
- Finished area below ground: 1,889
Video & virtual tour
Property
Parking
- Total spaces: 3
- Parking features: Attached, Garage Door Opener, Oversized, Concrete Driveway, RV Access/Parking
- Attached garage spaces: 3
Features
- Patio & porch: Concrete, Enclosed
- Exterior features: Auto Sprinkler System
- Fencing: Back Yard
- Has view: Yes
- View description: Mountain(s)
Lot
- Size: 0.49 Acres
- Features: Level, Landscaped
Details
- Additional structures: Workshop, See Remarks
- Parcel number: 5226403014
- Other equipment: Sump Pump
Construction
Type & style
- Home type: SingleFamily
- Architectural style: Ranch
- Property subtype: Single Family Residence
Materials
- Stone, Stucco, Frame
- Roof: Composite Shingle
Condition
- Existing Home
- New construction: No
- Year built: 2006
Utilities & green energy
- Water: Assoc/Distr
- Utilities for property: Cable Available, Electricity Connected, Natural Gas Connected
Community & HOA
Community
- Features: Parks or Open Space, Playground
Location
- Region: Peyton
Financial & listing details
- Price per square foot: $178/sqft
- Tax assessed value: $789,911
- Annual tax amount: $4,410
- Date on market: 7/7/2025
- Listing terms: Cash,Conventional,FHA,VA Loan
- Electric utility on property: Yes