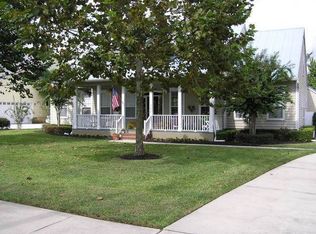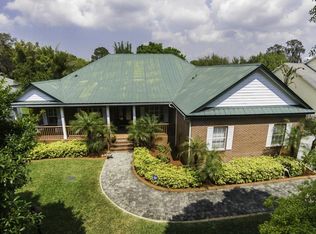Sold for $1,015,000
$1,015,000
9651 Gotha Rd, Windermere, FL 34786
5beds
4,138sqft
Single Family Residence
Built in 2002
0.55 Acres Lot
$1,182,600 Zestimate®
$245/sqft
$5,444 Estimated rent
Home value
$1,182,600
$1.10M - $1.28M
$5,444/mo
Zestimate® history
Loading...
Owner options
Explore your selling options
What's special
Situated on over a half-acre lot, under a canopy of towering trees, sits this beautiful 5 bedroom, 3.5 bath fully fenced pool home. A wide circular drive and welcoming front porch open to a central entry, with wide plank wood floors and high ceilings. A formal living and dining room, flank the entrance and open up to a sizeable great room, featuring a stacked stone wood-burning fireplace and glass sliders, which overlook the pool area. The eat-in kitchen is sure to impress with travertine floors, a large granite island, two pantries, custom cabinets, and stainless steel appliances including an induction cooktop. The very large owner's suite is tucked away in the rear of the home for privacy and features four closets, a luxurious en suite bathroom with double vanities, and a soaking tub with a separate shower. Two additional bedrooms complete the first floor. Upstairs, enjoy a large loft/game room, flex space and two additional generously sized bedrooms with an abundance of storage space. The oversized screened paver lanai offers an abundance of covered space and a heated pool with a rock waterfall feature. The spacious backyard which is heavily shaded is the perfect space for families to play or to entertain all year round. The property also features a custom-built workshop, RV pad, and brick barbecue. Newer roof (2018), Newer A/Cs (2017, 2022), well for irrigation, and NO HOA! Zoned for some of Orange County's best schools and located in an unbeatable location with quick access to 429, FL Turnpike, and 408 and just minutes to dining & shopping in Winter Garden Village, Winter Garden, and Windermere, this one-of-a-kind property is waiting for you!
Zillow last checked: 8 hours ago
Listing updated: February 03, 2023 at 08:32am
Listing Provided by:
Elisabeth Rusnak 845-729-5042,
SOUTHERN REALTY GROUP LLC 407-217-6480
Bought with:
Cindy DeCoster, 3015465
FIERCE REALTY
Source: Stellar MLS,MLS#: O6069916 Originating MLS: Orlando Regional
Originating MLS: Orlando Regional

Facts & features
Interior
Bedrooms & bathrooms
- Bedrooms: 5
- Bathrooms: 4
- Full bathrooms: 3
- 1/2 bathrooms: 1
Primary bedroom
- Level: First
- Dimensions: 20x17
Primary bathroom
- Features: Bath w Spa/Hydro Massage Tub, Dual Sinks, Tub with Separate Shower Stall
- Level: First
Dining room
- Level: First
- Dimensions: 14x11
Great room
- Level: First
- Dimensions: 25x22
Kitchen
- Features: Kitchen Island, Pantry
- Level: First
- Dimensions: 19x17
Living room
- Level: First
- Dimensions: 15x11
Heating
- Central
Cooling
- Central Air, Zoned
Appliances
- Included: Oven, Dishwasher, Disposal, Dryer, Refrigerator, Washer
Features
- Ceiling Fan(s), Crown Molding, Eating Space In Kitchen, Primary Bedroom Main Floor, Solid Wood Cabinets, Walk-In Closet(s)
- Flooring: Carpet, Ceramic Tile, Marble, Hardwood
- Doors: Sliding Doors
- Windows: Blinds, Window Treatments, Skylight(s)
- Has fireplace: Yes
- Fireplace features: Family Room, Wood Burning
Interior area
- Total structure area: 5,420
- Total interior livable area: 4,138 sqft
Property
Parking
- Total spaces: 3
- Parking features: Boat, Circular Driveway, Garage Faces Side, Parking Pad
- Attached garage spaces: 3
- Has uncovered spaces: Yes
Features
- Levels: Two
- Stories: 2
- Patio & porch: Deck, Patio, Porch, Screened
- Has private pool: Yes
- Pool features: Heated, In Ground, Screen Enclosure
- Fencing: Fenced
Lot
- Size: 0.55 Acres
- Features: Oversized Lot, Sidewalk
- Residential vegetation: Fruit Trees, Mature Landscaping
Details
- Additional structures: Shed(s), Workshop
- Parcel number: 332228310010030
- Zoning: R-CE
- Special conditions: None
Construction
Type & style
- Home type: SingleFamily
- Property subtype: Single Family Residence
Materials
- Block
- Foundation: Slab
- Roof: Shingle
Condition
- New construction: No
- Year built: 2002
Utilities & green energy
- Sewer: Septic Tank
- Water: Public
- Utilities for property: Cable Available, Sprinkler Well
Community & neighborhood
Security
- Security features: Security System Owned
Location
- Region: Windermere
- Subdivision: GOTHA TOWN
HOA & financial
HOA
- Has HOA: No
Other fees
- Pet fee: $0 monthly
Other financial information
- Total actual rent: 0
Other
Other facts
- Listing terms: Cash,Conventional
- Ownership: Fee Simple
- Road surface type: Paved
Price history
| Date | Event | Price |
|---|---|---|
| 2/3/2023 | Sold | $1,015,000-7.3%$245/sqft |
Source: | ||
| 1/4/2023 | Pending sale | $1,095,000$265/sqft |
Source: | ||
| 12/2/2022 | Price change | $1,095,000-4.4%$265/sqft |
Source: | ||
| 11/28/2022 | Price change | $1,145,000-0.9%$277/sqft |
Source: | ||
| 11/21/2022 | Price change | $1,155,000-2.5%$279/sqft |
Source: | ||
Public tax history
| Year | Property taxes | Tax assessment |
|---|---|---|
| 2024 | $14,357 +15% | $918,032 +16.4% |
| 2023 | $12,479 +41% | $788,535 +33% |
| 2022 | $8,849 +1.3% | $593,088 +3% |
Find assessor info on the county website
Neighborhood: 34786
Nearby schools
GreatSchools rating
- 10/10Thornebrooke Elementary SchoolGrades: PK-5Distance: 0.9 mi
- 5/10Gotha Middle SchoolGrades: 6-8Distance: 0.2 mi
- 5/10Olympia High SchoolGrades: 9-12Distance: 2.3 mi
Schools provided by the listing agent
- Elementary: Thornebrooke Elem
- Middle: Gotha Middle
- High: Olympia High
Source: Stellar MLS. This data may not be complete. We recommend contacting the local school district to confirm school assignments for this home.
Get a cash offer in 3 minutes
Find out how much your home could sell for in as little as 3 minutes with a no-obligation cash offer.
Estimated market value
$1,182,600

