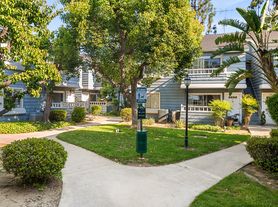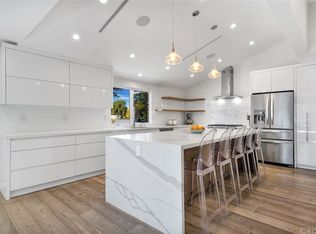Nestled at the end of a peaceful cul-de-sac in a highly desirable and quiet neighborhood, this stunning 5-bedroom, 5-bath executive home offers the perfect blend of luxury, privacy, and convenience. With breathtaking mountain views and a thoughtfully designed layout, this property is ideal for those seeking both space and sophistication. Gourmet kitchen with high end appliances, Butler's pantry that leads to modern and sophisticated dining room and seamless formal living room. Open concept living area at its best. The primary suite is conveniently located on the main level, featuring a spa-like ensuite bath and direct access to the beautifully landscaped backyard. Upstairs, you'll find generously sized bedrooms, each with its own unique charm and ample natural light. Perfect for entertaining or unwinding, the home boasts a large backyard oasis complete with a sparkling pool and multiple seating areas plus scenic mountain views. A fully detached ADU offers excellent potential as a gym, home office, or guest house. This is more than a home it's a private retreat that offers room to grow, relax, and entertain in style. Don't miss the opportunity to make this exquisite property your own.
House for rent
$12,500/mo
9651 Sagebrush Ave, Chatsworth, CA 91311
5beds
4,482sqft
Price may not include required fees and charges.
Singlefamily
Available now
-- Pets
Central air
In unit laundry
3 Attached garage spaces parking
Central, fireplace
What's special
Sparkling poolBeautifully landscaped backyardGourmet kitchenSpa-like ensuite bathPeaceful cul-de-sacThoughtfully designed layoutAmple natural light
- 6 days |
- -- |
- -- |
Travel times
Looking to buy when your lease ends?
Consider a first-time homebuyer savings account designed to grow your down payment with up to a 6% match & 3.83% APY.
Facts & features
Interior
Bedrooms & bathrooms
- Bedrooms: 5
- Bathrooms: 5
- Full bathrooms: 5
Rooms
- Room types: Dining Room, Family Room, Office
Heating
- Central, Fireplace
Cooling
- Central Air
Appliances
- Included: Dishwasher, Disposal, Microwave, Oven, Range, Refrigerator, Stove
- Laundry: In Unit, Inside, Laundry Room
Features
- Bedroom on Main Level, Breakfast Area, Built-in Features, Cathedral Ceiling(s), Main Level Primary, Pantry, Primary Suite, Recessed Lighting, Separate/Formal Dining Room, Walk-In Closet(s)
- Flooring: Wood
- Has fireplace: Yes
Interior area
- Total interior livable area: 4,482 sqft
Property
Parking
- Total spaces: 3
- Parking features: Attached, Driveway, Garage, Covered
- Has attached garage: Yes
- Details: Contact manager
Features
- Stories: 2
- Exterior features: Architecture Style: Mediterranean, Association Dues included in rent, Back Yard, Bedroom, Bedroom on Main Level, Breakfast Area, Built-in Features, Cathedral Ceiling(s), Concrete, Cul-De-Sac, Direct Access, Driveway, Driveway Level, Entry/Foyer, Family Room, Flooring: Wood, Game Room, Garage, Garage Faces Side, Gardener included in rent, Gas Heat, Great Room, Heated, Heating system: Central, In Ground, Inside, Kitchen, Landscaped, Laundry, Laundry Room, Lawn, Lighting, Living Room, Lot Features: Back Yard, Cul-De-Sac, Lawn, Landscaped, Sprinkler System, Walkstreet, Yard, Main Level Primary, Pantry, Pool included in rent, Primary Bedroom, Primary Suite, Private, Rain Gutters, Recessed Lighting, Separate/Formal Dining Room, Sidewalks, Smoke Detector(s), Sport Court, Sprinkler System, Street Lights, View Type: Mountain(s), Walk-In Closet(s), Walkstreet, Yard
- Has private pool: Yes
- Has spa: Yes
- Spa features: Hottub Spa
Details
- Parcel number: 2727002019
Construction
Type & style
- Home type: SingleFamily
- Property subtype: SingleFamily
Materials
- Roof: Tile
Condition
- Year built: 2008
Community & HOA
HOA
- Amenities included: Pool
Location
- Region: Chatsworth
Financial & listing details
- Lease term: 12 Months,24 Months,Negotiable
Price history
| Date | Event | Price |
|---|---|---|
| 10/7/2025 | Listed for rent | $12,500$3/sqft |
Source: CRMLS #SR25231073 | ||
| 9/4/2018 | Sold | $1,430,000-4.3%$319/sqft |
Source: Public Record | ||
| 8/18/2018 | Pending sale | $1,495,000$334/sqft |
Source: Rodeo Realty- Northridge Office #SR18189407 | ||
| 8/6/2018 | Listed for sale | $1,495,000+35.9%$334/sqft |
Source: Rodeo Realty #SR18189407 | ||
| 11/17/2015 | Sold | $1,100,000+8.4%$245/sqft |
Source: Public Record | ||

