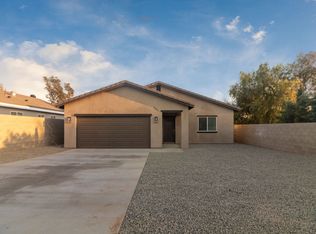HORSE PROPERTY * RV PARKING * ACCESSORY DWELLING UNIT (ADU) & ROOM for ANOTHER one * One Bedroom with its OWN FULL BATH has GAS PLUMBED IN for KITCHENETTE and has OUTSIDE ACCESS - with one common wall with the house and can be considered an ADU and can be RENTED SEPARATELY * NEWER WINDOWS * NEWER ROOF * Wood Grain Look TILE FLOORING * 6-panel doors * NEWER HOT WATER HEATER * CHAIN LINK GATE * Rear Yard is Blank Canvas ready for a horse; corrals; large RV parking and/or lots of toys; and/or additional ADU unit for ADDITIONAL INCOME...* COVERED PATIOS in front and rear * on SEWER * MINUTES from METRO LINK station * Assessor shows 1 BR/1BTH, 834 SF, however, has not been updated with county yet - noted as two units considering the ADU * Everything has been PERMITTED * Check Out the VIRTUAL TOUR * NOT FOR RENT OR LEASE *
This property is off market, which means it's not currently listed for sale or rent on Zillow. This may be different from what's available on other websites or public sources.
