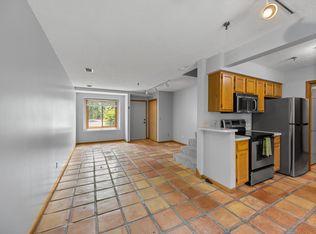$2,100/month | Available August 1 | Cats OK | No Dogs
Welcome to 9653 Belmont Lane, a spacious and beautifully designed townhome nestled in a quiet Eden Prairie neighborhood. With great finishes and an open layout, this 2-bedroom, 2-bath gem has everything you need for comfortable living.
Home Features:
Vaulted ceilings & gorgeous hardwood floors
Bright living room with central A/C and gas forced air heat
Relaxing whirlpool tub in the primary bath
Huge walk-in closets for ample storage
Sleek stainless steel appliances in a modern kitchen
In-unit washer & dryer
No pets.
HOA Compliance: Tenants and their guests are required to fully comply with all current and future HOA rules and regulations
Agency Disclosure: Fuze RE is an authorized agent of the property owner and represents them as their property management company. Fuze RE is committed to honesty and fair dealings with tenants and prospective tenants. Fuze RE and the property owner will adhere to all applicable laws related to this transaction.
Fuze RE Fees & Requirements
Application Fee: $50/adult
Lease Origination Fee: $300
Move-in Funds: Include the security deposit, first full month's rent, lease origination fee, and non-refundable pet fee, if applicable.
Renter's Insurance: Tenant must obtain renter's insurance with no less than $100,000 in liability coverage prior to moving in.
Utility Accounts: Any utility accounts to be paid directly by the tenant must be in the tenant's name prior to moving in.
ESA Disclaimer: At Fuze RE, we are committed to supporting the proper and responsible use of Emotional Support Animals (ESAs). We strictly adhere to all federal and state laws, which require verified documentation from a licensed healthcare professional for each ESA.
Gas Forced Air Heat
In Unit Laundry
Lawn/Snow Care
Trash
Vaulted Ceilings
Walk In Closet(s)
Water/Sewer
House for rent
$2,100/mo
9653 Belmont Ln, Eden Prairie, MN 55347
2beds
1,760sqft
Price may not include required fees and charges.
Single family residence
Available now
No pets
Central air
-- Laundry
-- Parking
-- Heating
What's special
Gorgeous hardwood floorsVaulted ceilingsRelaxing whirlpool tubIn-unit washer and dryerSleek stainless steel appliancesModern kitchenHuge walk-in closets
- 28 days
- on Zillow |
- -- |
- -- |
Travel times
Looking to buy when your lease ends?
See how you can grow your down payment with up to a 6% match & 4.15% APY.
Facts & features
Interior
Bedrooms & bathrooms
- Bedrooms: 2
- Bathrooms: 2
- Full bathrooms: 1
- 1/2 bathrooms: 1
Cooling
- Central Air
Features
- Walk In Closet
- Flooring: Hardwood
Interior area
- Total interior livable area: 1,760 sqft
Property
Parking
- Details: Contact manager
Features
- Exterior features: No cats, Stainless steel appliances, Walk In Closet, Whirlpool tub
Details
- Parcel number: 2511622440111
Construction
Type & style
- Home type: SingleFamily
- Property subtype: Single Family Residence
Condition
- Year built: 1980
Community & HOA
Location
- Region: Eden Prairie
Financial & listing details
- Lease term: Contact For Details
Price history
| Date | Event | Price |
|---|---|---|
| 8/4/2025 | Listed for rent | $2,100+3.7%$1/sqft |
Source: Zillow Rentals | ||
| 9/12/2024 | Listing removed | $2,025$1/sqft |
Source: Zillow Rentals | ||
| 8/19/2024 | Price change | $2,025-6.9%$1/sqft |
Source: Zillow Rentals | ||
| 7/16/2024 | Listed for rent | $2,175+6.1%$1/sqft |
Source: Zillow Rentals | ||
| 7/26/2023 | Listing removed | -- |
Source: Zillow Rentals | ||
![[object Object]](https://photos.zillowstatic.com/fp/9b71299334ae85ac5bf907d4ec28b907-p_i.jpg)
