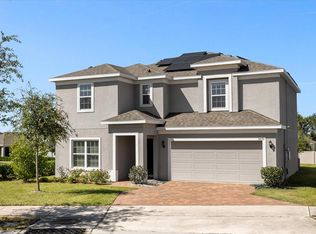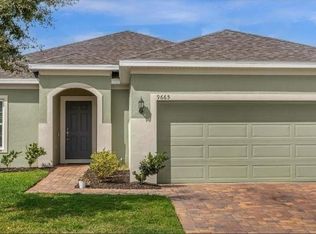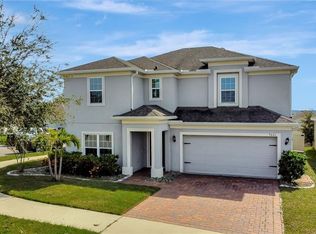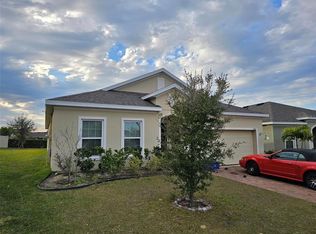Sold for $345,000 on 02/26/25
$345,000
9653 Early Loop, Groveland, FL 34736
4beds
1,713sqft
Single Family Residence
Built in 2019
6,174 Square Feet Lot
$343,200 Zestimate®
$201/sqft
$2,300 Estimated rent
Home value
$343,200
$316,000 - $374,000
$2,300/mo
Zestimate® history
Loading...
Owner options
Explore your selling options
What's special
*Video Tour Available* Welcome to the Cypress Oaks neighborhood built by Hanover Family Builders. This Greenwich model greets you with its tidy landscaping, paver driveway and overall inviting curb appeal. Inside you’ll see the luxury vinyl plank flooring running throughout the common areas and new carpet in two of the bedrooms. The open floorplan will keep the family together and make entertaining easy. Get ready to cook your favorite recipes in this beautiful kitchen! There are quartz countertops, a tile backsplash, upgraded cabinetry with crown molding and pendant lighting. Storage is a breeze with the double walk-in pantry! There’s room for everyone between the dining space and kitchen bar. The primary bedroom is large with fantastic natural lighting, a walk-in closet, en-suite bathroom with quartz counters, double sinks, upgraded shower with accented wall tile and a water closet. All of the bedrooms and the living room have ceiling fans and the window coverings throughout the house convey. Keeping laundry organized is a breeze with the spacious laundry room with overhead storage and the washer and dryer stay! Enjoy the Florida breezes and grill on the covered patio. The 2-car garage has a bump out to give extra storage space. Cypress Oaks has a low HOA that includes access to the community pool, playground and park. This community is near downtown Clermont, Hwy. 50 and Hwy. 27.
Zillow last checked: 8 hours ago
Listing updated: February 26, 2025 at 04:39pm
Listing Provided by:
Tennille Biggers 850-628-4455,
KELLER WILLIAMS ELITE PARTNERS III REALTY 321-527-5111
Bought with:
Judd Bristo, 3381076
REYES REAL ESTATE LLC
Source: Stellar MLS,MLS#: O6270955 Originating MLS: Lake and Sumter
Originating MLS: Lake and Sumter

Facts & features
Interior
Bedrooms & bathrooms
- Bedrooms: 4
- Bathrooms: 2
- Full bathrooms: 2
Primary bedroom
- Features: Ceiling Fan(s), Dual Sinks, En Suite Bathroom, Exhaust Fan, Shower No Tub, Stone Counters, Water Closet/Priv Toilet, Walk-In Closet(s)
- Level: First
- Dimensions: 15x13
Bedroom 2
- Features: Ceiling Fan(s), Built-in Closet
- Level: First
- Dimensions: 11x10
Bedroom 3
- Features: Ceiling Fan(s), Built-in Closet
- Level: First
- Dimensions: 10x10
Bedroom 4
- Features: Ceiling Fan(s), Built-in Closet
- Level: First
- Dimensions: 10x10
Dining room
- Level: First
- Dimensions: 7x9
Great room
- Features: Ceiling Fan(s)
- Level: First
- Dimensions: 15x17
Kitchen
- Features: Bar, Breakfast Bar, Pantry, Stone Counters, Walk-In Closet(s)
- Level: First
- Dimensions: 12x12
Heating
- Central
Cooling
- Central Air
Appliances
- Included: Dishwasher, Disposal, Dryer, Microwave, Range, Refrigerator, Washer
- Laundry: Inside, Laundry Room
Features
- Ceiling Fan(s), High Ceilings, Open Floorplan, Primary Bedroom Main Floor, Solid Surface Counters, Solid Wood Cabinets, Stone Counters, Thermostat, Walk-In Closet(s)
- Flooring: Carpet, Tile, Vinyl
- Doors: Sliding Doors
- Windows: Blinds, Drapes, Rods, Window Treatments, Hurricane Shutters/Windows
- Has fireplace: No
Interior area
- Total structure area: 2,310
- Total interior livable area: 1,713 sqft
Property
Parking
- Total spaces: 2
- Parking features: Driveway, Garage Door Opener
- Attached garage spaces: 2
- Has uncovered spaces: Yes
- Details: Garage Dimensions: 19x20
Features
- Levels: One
- Stories: 1
- Patio & porch: Covered, Patio, Porch, Rear Porch
- Exterior features: Irrigation System, Lighting, Sidewalk
- Fencing: Vinyl
Lot
- Size: 6,174 sqft
- Features: City Lot, In County, Landscaped, Level, Sidewalk
- Residential vegetation: Mature Landscaping, Trees/Landscaped
Details
- Parcel number: 152225050100017100
- Special conditions: None
Construction
Type & style
- Home type: SingleFamily
- Architectural style: Traditional
- Property subtype: Single Family Residence
Materials
- Block, Stucco
- Foundation: Slab
- Roof: Shingle
Condition
- Completed
- New construction: No
- Year built: 2019
Details
- Builder model: Greenwich
- Builder name: Hanover Family Builders
Utilities & green energy
- Sewer: Public Sewer
- Water: Public
- Utilities for property: BB/HS Internet Available, Cable Connected, Electricity Connected, Sewer Connected, Street Lights, Underground Utilities, Water Connected
Green energy
- Water conservation: Fl. Friendly/Native Landscape
Community & neighborhood
Community
- Community features: Dog Park, Park, Playground, Pool, Sidewalks
Location
- Region: Groveland
- Subdivision: CYPRESS OAKS PH II
HOA & financial
HOA
- Has HOA: Yes
- HOA fee: $92 monthly
- Amenities included: Park, Playground, Pool, Recreation Facilities
- Association name: Empire Management
- Association phone: 407-770-1748
Other fees
- Pet fee: $0 monthly
Other financial information
- Total actual rent: 0
Other
Other facts
- Listing terms: Cash,Conventional,FHA,USDA Loan,VA Loan
- Ownership: Fee Simple
- Road surface type: Paved
Price history
| Date | Event | Price |
|---|---|---|
| 2/26/2025 | Sold | $345,000-2.8%$201/sqft |
Source: | ||
| 1/24/2025 | Pending sale | $355,000$207/sqft |
Source: | ||
| 1/17/2025 | Listed for sale | $355,000+36.2%$207/sqft |
Source: | ||
| 10/2/2019 | Sold | $260,719$152/sqft |
Source: Public Record | ||
Public tax history
| Year | Property taxes | Tax assessment |
|---|---|---|
| 2024 | $3,580 +3.2% | $228,550 +3% |
| 2023 | $3,468 +4.6% | $221,900 +3% |
| 2022 | $3,317 +9.8% | $215,440 +3% |
Find assessor info on the county website
Neighborhood: 34736
Nearby schools
GreatSchools rating
- 2/10Groveland Elementary SchoolGrades: PK-5Distance: 3.2 mi
- 4/10Gray Middle SchoolGrades: 6-8Distance: 3.6 mi
- 4/10South Lake High SchoolGrades: 9-12Distance: 0.9 mi
Schools provided by the listing agent
- Elementary: Groveland Elem
- Middle: Gray Middle
- High: South Lake High
Source: Stellar MLS. This data may not be complete. We recommend contacting the local school district to confirm school assignments for this home.
Get a cash offer in 3 minutes
Find out how much your home could sell for in as little as 3 minutes with a no-obligation cash offer.
Estimated market value
$343,200
Get a cash offer in 3 minutes
Find out how much your home could sell for in as little as 3 minutes with a no-obligation cash offer.
Estimated market value
$343,200



