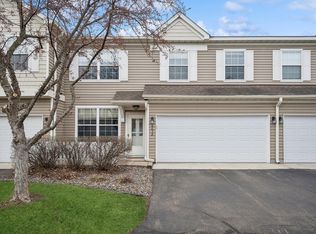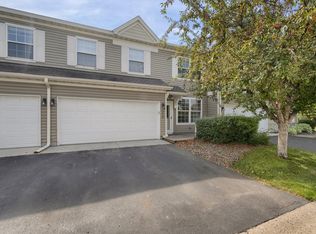Closed
$299,900
9654 Alvarado Ln N, Maple Grove, MN 55311
2beds
826sqft
Townhouse Side x Side
Built in 1998
0.76 Acres Lot
$298,400 Zestimate®
$363/sqft
$1,591 Estimated rent
Home value
$298,400
$275,000 - $322,000
$1,591/mo
Zestimate® history
Loading...
Owner options
Explore your selling options
What's special
This charming 2-bedroom, 2-bathroom townhome in Maple Grove offers an open-concept main level and a two-story entrance with plenty of light throughout the home. The modern kitchen includes stainless steel appliances, granite countertops, a backsplash and a large pantry. Upstairs, you'll find a spacious loft or office area and convenient upper-level laundry. The primary bedroom features two closets, direct bathroom access, a separate shower, and a jetted tub, while the second bedroom is perfect for guests or a home office. Additional highlights include a private patio and a two-stall attached garage. Located near parks, trails and shopping, this home provides both comfort and convenience. Schedule your showing today!
Zillow last checked: 8 hours ago
Listing updated: October 03, 2025 at 07:46am
Listed by:
Brandon L. Rand 763-232-7213,
Coldwell Banker Realty
Bought with:
Jordan Riesgraf
Keller Williams Premier Realty Lake Minnetonka
Source: NorthstarMLS as distributed by MLS GRID,MLS#: 6745239
Facts & features
Interior
Bedrooms & bathrooms
- Bedrooms: 2
- Bathrooms: 2
- Full bathrooms: 1
- 1/2 bathrooms: 1
Bedroom 1
- Level: Upper
- Area: 195 Square Feet
- Dimensions: 13x15
Bedroom 2
- Level: Upper
- Area: 130 Square Feet
- Dimensions: 13x10
Dining room
- Level: Main
- Area: 143 Square Feet
- Dimensions: 13x11
Family room
- Level: Upper
- Area: 170 Square Feet
- Dimensions: 17x10
Kitchen
- Level: Main
- Area: 208 Square Feet
- Dimensions: 13x16
Laundry
- Level: Upper
Living room
- Level: Main
- Area: 247 Square Feet
- Dimensions: 19x13
Loft
- Level: Upper
- Area: 176 Square Feet
- Dimensions: 16x11
Patio
- Level: Main
- Area: 96 Square Feet
- Dimensions: 12x8
Heating
- Forced Air
Cooling
- Central Air
Appliances
- Included: Dishwasher, Disposal, Dryer, Freezer, Gas Water Heater, Microwave, Range, Refrigerator, Stainless Steel Appliance(s), Washer, Water Softener Rented
Features
- Basement: None
Interior area
- Total structure area: 826
- Total interior livable area: 826 sqft
- Finished area above ground: 826
- Finished area below ground: 0
Property
Parking
- Total spaces: 2
- Parking features: Attached, Asphalt, Garage Door Opener
- Attached garage spaces: 2
- Has uncovered spaces: Yes
- Details: Garage Dimensions (19x17)
Accessibility
- Accessibility features: None
Features
- Levels: Two
- Stories: 2
- Patio & porch: Patio
- Fencing: None
Lot
- Size: 0.76 Acres
- Features: Corner Lot, Sod Included in Price, Wooded
Details
- Foundation area: 728
- Parcel number: 0711922320169
- Zoning description: Residential-Single Family
Construction
Type & style
- Home type: Townhouse
- Property subtype: Townhouse Side x Side
- Attached to another structure: Yes
Materials
- Brick/Stone, Vinyl Siding, Block
- Roof: Age 8 Years or Less,Asphalt
Condition
- Age of Property: 27
- New construction: No
- Year built: 1998
Utilities & green energy
- Electric: Circuit Breakers
- Gas: Natural Gas
- Sewer: City Sewer/Connected
- Water: City Water/Connected
Community & neighborhood
Location
- Region: Maple Grove
- Subdivision: Cic 0833 Rush Creek Villas A Condo
HOA & financial
HOA
- Has HOA: Yes
- HOA fee: $340 monthly
- Services included: Maintenance Structure, Hazard Insurance, Lawn Care, Professional Mgmt, Trash, Snow Removal
- Association name: RowCal
- Association phone: 651-233-1307
Other
Other facts
- Road surface type: Paved
Price history
| Date | Event | Price |
|---|---|---|
| 10/2/2025 | Sold | $299,900$363/sqft |
Source: | ||
| 7/25/2025 | Pending sale | $299,900$363/sqft |
Source: | ||
| 9/6/2024 | Listing removed | $2,250$3/sqft |
Source: Zillow Rentals | ||
| 8/27/2024 | Price change | $2,250-1.1%$3/sqft |
Source: Zillow Rentals | ||
| 8/13/2024 | Listed for rent | $2,275+3.6%$3/sqft |
Source: Zillow Rentals | ||
Public tax history
| Year | Property taxes | Tax assessment |
|---|---|---|
| 2025 | $2,912 -10.6% | $266,200 +3.1% |
| 2024 | $3,259 +19.1% | $258,100 -10% |
| 2023 | $2,735 +5.9% | $286,800 +14.1% |
Find assessor info on the county website
Neighborhood: 55311
Nearby schools
GreatSchools rating
- 8/10Rush Creek Elementary SchoolGrades: PK-5Distance: 1.1 mi
- 6/10Maple Grove Middle SchoolGrades: 6-8Distance: 5.6 mi
- 10/10Maple Grove Senior High SchoolGrades: 9-12Distance: 3 mi
Get a cash offer in 3 minutes
Find out how much your home could sell for in as little as 3 minutes with a no-obligation cash offer.
Estimated market value
$298,400
Get a cash offer in 3 minutes
Find out how much your home could sell for in as little as 3 minutes with a no-obligation cash offer.
Estimated market value
$298,400

