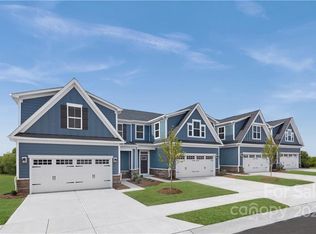Closed
$460,000
9654 Lower Rocky River Rd, Concord, NC 28025
3beds
2,257sqft
Single Family Residence
Built in 1984
6.7 Acres Lot
$583,300 Zestimate®
$204/sqft
$2,314 Estimated rent
Home value
$583,300
$542,000 - $630,000
$2,314/mo
Zestimate® history
Loading...
Owner options
Explore your selling options
What's special
Put your own touches on this sprawling ranch home sitting on 6.7 acres. Open floor plan w/beautiful wood flooring throughout. The den is a cozy space w/ built-in shelving & solid wood paneling. The kitchen has lots of countertop space that is great for the cooks of the home. The kitchen features stainless built-in double ovens, electric cooktop w/downdraft in the island along w/ ample cabinetry & the fridge conveys. The breakfast area features wood paneling like the den & wall to the living room. The living room has a stone fireplace w/ built-ins on both sides & gas logs. The primary bedroom is a great size w/ ensuite full bath & walk-in cedar closet. Two additional bedrooms are just down the hall & share the hall bath. The 4th room can be used as an office, playroom or hobby room. The screened porch takes outdoor living up a notch-It has storm windows that can be open/closed depending on the season. Don't miss the large deck & 3 car garage-room for the cars & workshop. SOLD AS-IS.
Zillow last checked: 8 hours ago
Listing updated: January 10, 2023 at 01:02pm
Listing Provided by:
Carrie Craver carrieccraver@gmail.com,
Southern Homes of the Carolinas, Inc,
Kat Craver,
Southern Homes of the Carolinas, Inc
Bought with:
Daniel Zambrano
DZ Pro Realty LLC
Source: Canopy MLS as distributed by MLS GRID,MLS#: 3924155
Facts & features
Interior
Bedrooms & bathrooms
- Bedrooms: 3
- Bathrooms: 2
- Full bathrooms: 2
- Main level bedrooms: 4
Primary bedroom
- Level: Main
Bedroom s
- Level: Main
Bathroom full
- Level: Main
Breakfast
- Level: Main
Den
- Level: Main
Dining room
- Level: Main
Kitchen
- Level: Main
Laundry
- Level: Main
Living room
- Level: Main
Heating
- Heat Pump
Cooling
- Ceiling Fan(s), Heat Pump
Appliances
- Included: Dishwasher, Electric Cooktop, Microwave, Plumbed For Ice Maker, Propane Water Heater, Tankless Water Heater
- Laundry: Electric Dryer Hookup, Laundry Room, Main Level
Features
- Built-in Features, Kitchen Island, Walk-In Closet(s)
- Flooring: Tile, Wood
- Fireplace features: Gas Log, Living Room, Propane
Interior area
- Total structure area: 2,257
- Total interior livable area: 2,257 sqft
- Finished area above ground: 2,257
- Finished area below ground: 0
Property
Parking
- Total spaces: 3
- Parking features: Attached Garage, Garage on Main Level
- Attached garage spaces: 3
Features
- Levels: One
- Stories: 1
- Patio & porch: Screened
Lot
- Size: 6.70 Acres
- Dimensions: 406 x 1003 x 224 x 590 x 265 x 412
- Features: Level, Wooded
Details
- Additional structures: Shed(s)
- Parcel number: 55264231890000
- Zoning: CR
- Special conditions: Standard
Construction
Type & style
- Home type: SingleFamily
- Architectural style: Ranch
- Property subtype: Single Family Residence
Materials
- Vinyl
- Foundation: Crawl Space
- Roof: Shingle
Condition
- New construction: No
- Year built: 1984
Utilities & green energy
- Sewer: Septic Installed
- Water: Well
Community & neighborhood
Location
- Region: Concord
- Subdivision: none
Other
Other facts
- Listing terms: Cash,Conventional
- Road surface type: Concrete
Price history
| Date | Event | Price |
|---|---|---|
| 1/10/2023 | Sold | $460,000-3.2%$204/sqft |
Source: | ||
| 11/25/2022 | Contingent | $475,000$210/sqft |
Source: | ||
| 11/18/2022 | Listed for sale | $475,000$210/sqft |
Source: | ||
Public tax history
| Year | Property taxes | Tax assessment |
|---|---|---|
| 2024 | $3,311 +25% | $456,080 +53.3% |
| 2023 | $2,649 | $297,600 |
| 2022 | $2,649 +9.9% | $297,600 |
Find assessor info on the county website
Neighborhood: 28025
Nearby schools
GreatSchools rating
- 5/10Patriots ElementaryGrades: K-5Distance: 1.8 mi
- 4/10C. C. Griffin Middle SchoolGrades: 6-8Distance: 1.7 mi
- 6/10Hickory Ridge HighGrades: 9-12Distance: 2.8 mi
Schools provided by the listing agent
- Elementary: Patriots
- Middle: C.C. Griffin
- High: Hickory Ridge
Source: Canopy MLS as distributed by MLS GRID. This data may not be complete. We recommend contacting the local school district to confirm school assignments for this home.
Get a cash offer in 3 minutes
Find out how much your home could sell for in as little as 3 minutes with a no-obligation cash offer.
Estimated market value
$583,300
Get a cash offer in 3 minutes
Find out how much your home could sell for in as little as 3 minutes with a no-obligation cash offer.
Estimated market value
$583,300
