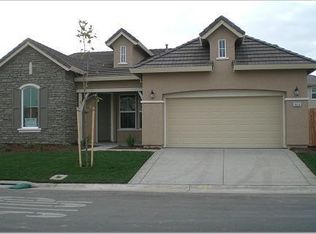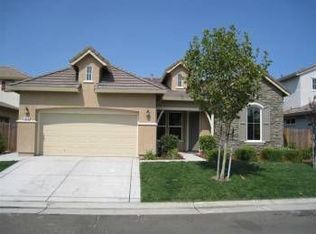You'll love this wonderful home in a highly desired gated community. This home features a full bed and bath downstairs, huge master with retreat, upgrades, maple cabinets, exotic Brazilian hardwood floors, plantation shutters, huge kitchen. Enjoy your lazy summer days on the covered patio or at the neighborhood park. Centrally located to shopping. Great Elk Grove schools and trails! Valley Hi Country Club across the street!
This property is off market, which means it's not currently listed for sale or rent on Zillow. This may be different from what's available on other websites or public sources.

