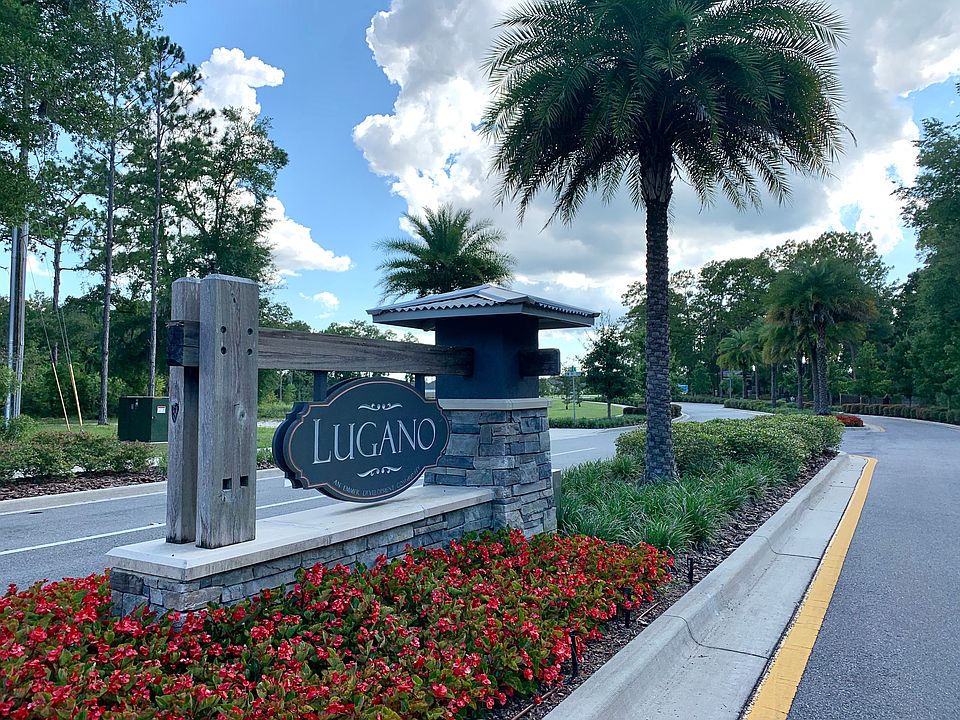Welcome to this beautifully designed home in the sought after community of Lugano. Built with modern efficiency and timeless craftsmanship, this 1530 SF 3 bedroom, 2 bath offers an inviting open concept layout with beautiful finishes including high ceilings, luxury vinyl plank flooring, a chef inspired kitchen that includes GE stainless steel appliances, 42" wood cabinets, tile backsplash, granite countertops, and a spacious kitchen island that is the perfect spot for entertaining. All Lugano homes come standard with energy efficient construction, cement board lap siding, and a landscape and irrigation package all designed for easy maintenance. So many beautiful options are included in this special home. The community amenities center has been thoughtfully designed for the Lugano homeowners to enjoy as an extension of the living space. An activities director is onsite to provide and plan all of the fun for families in Lugano. The community is located close to Gainesville schools, shopping and UF and Shands hospital. Don't miss this opportunity to have the best lifestyle that Gainesville offers. Stop by today and visit the Lugano sales center!
New construction
Special offer
$388,640
9654 SW 67th Ln, Gainesville, FL 32608
3beds
1,530sqft
Single Family Residence
Built in 2025
4,556 Square Feet Lot
$386,000 Zestimate®
$254/sqft
$195/mo HOA
What's special
Landscape and irrigation packageGranite countertopsHigh ceilingsChef inspired kitchenSpacious kitchen islandGe stainless steel appliancesTile backsplash
- 26 days |
- 290 |
- 9 |
Zillow last checked: 8 hours ago
Listing updated: November 21, 2025 at 12:20pm
Listing Provided by:
Lori Willis 352-871-3201,
ENGEL & VOLKERS GAINESVILLE
Carly Mikell 352-408-7395,
ENGEL & VOLKERS GAINESVILLE
Source: Stellar MLS,MLS#: GC535067 Originating MLS: Gainesville-Alachua
Originating MLS: Gainesville-Alachua

Travel times
Facts & features
Interior
Bedrooms & bathrooms
- Bedrooms: 3
- Bathrooms: 2
- Full bathrooms: 2
Rooms
- Room types: Dining Room, Great Room, Utility Room
Primary bedroom
- Features: Walk-In Closet(s)
- Level: First
Primary bathroom
- Features: Dual Sinks, Linen Closet
- Level: First
Dining room
- Level: First
Foyer
- Level: First
Great room
- Level: First
Kitchen
- Features: Kitchen Island
- Level: First
Heating
- Central, Electric
Cooling
- Central Air
Appliances
- Included: Dishwasher, Disposal, Microwave, Range, Tankless Water Heater
- Laundry: Inside, Laundry Room
Features
- Built-in Features, Ceiling Fan(s), Crown Molding, High Ceilings, Open Floorplan, Primary Bedroom Main Floor, Smart Home, Solid Surface Counters, Solid Wood Cabinets, Thermostat, Tray Ceiling(s), Walk-In Closet(s)
- Flooring: Carpet, Ceramic Tile, Luxury Vinyl
- Doors: French Doors
- Windows: Insulated Windows
- Has fireplace: No
Interior area
- Total structure area: 2,048
- Total interior livable area: 1,530 sqft
Video & virtual tour
Property
Parking
- Total spaces: 2
- Parking features: Garage - Attached
- Attached garage spaces: 2
Features
- Levels: One
- Stories: 1
- Patio & porch: Covered, Enclosed, Front Porch, Screened
- Exterior features: Irrigation System, Lighting, Sidewalk
Lot
- Size: 4,556 Square Feet
- Features: In County, Landscaped, Sidewalk
Details
- Parcel number: 07071100153
- Zoning: RESI
- Special conditions: None
Construction
Type & style
- Home type: SingleFamily
- Architectural style: Cottage,Craftsman,Traditional
- Property subtype: Single Family Residence
Materials
- HardiPlank Type, Wood Frame
- Foundation: Slab
- Roof: Shingle
Condition
- Completed
- New construction: Yes
- Year built: 2025
Details
- Builder model: Lucca
- Builder name: Emmer Development
Utilities & green energy
- Sewer: Public Sewer
- Water: Public
- Utilities for property: Cable Available, Electricity Connected, Natural Gas Connected, Phone Available, Sewer Connected, Street Lights, Underground Utilities, Water Connected
Green energy
- Water conservation: Drip Irrigation, Low-Flow Fixtures
Community & HOA
Community
- Subdivision: Lugano
HOA
- Has HOA: Yes
- HOA fee: $195 monthly
- HOA name: Sydney Miller
- Second HOA name: Lugano
- Pet fee: $0 monthly
Location
- Region: Gainesville
Financial & listing details
- Price per square foot: $254/sqft
- Tax assessed value: $74,000
- Annual tax amount: $1,442
- Date on market: 10/31/2025
- Cumulative days on market: 23 days
- Ownership: Fee Simple
- Total actual rent: 0
- Electric utility on property: Yes
- Road surface type: Paved
About the community
PoolPlaygroundTennisTrails+ 1 more
Lugano, located in Southwest Gainesville, offers a perfect escape from our busy lives! An idyllic, resort-style community, Lugano is surrounded by walking trails and will feature numerous amenities. These include a multi-million dollar clubhouse, fitness center, tennis/pickleball courts, basketball court, playground, walking trails, dog park, and coming soon - a pool and splash pad. With homes priced in the $300's and just a short commute to the University of Florida, Shands Hospital, Celebration Pointe, Butler Plaza and more, Lugano is the perfect place to call home!

9297 SW 65th Place, Gainesville, FL 32608
Limited-Time $10K Price Drop on Lot 153 — Secure Your Lugano Home Before Nov. 30!
Lot 153 just got even more irresistible. For a limited time, we're taking $10,000 off the base price of this beautifully crafted Lugano home-but only through November 30, 2025. If you've been waiting for the right moment to make a move, this is it. MSource: Emmer Development Corp
