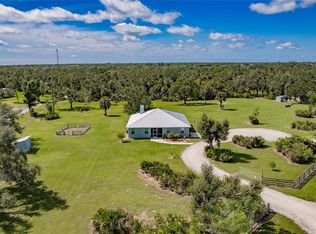Pinterest inspired farmhouse !!! Everyone will enjoy this spacious home sitting on 5.83 acres with a 65'x40' detached building (50'x40 enclosed with 15'x40' lean too, (2) 12'x12' roll up doors, 2 bypass doors). Inside this custom home you will find wood looking tile throughout, 8' interior and exterior doors, PGT impact windows, PGT impact sliders, large kitchen with cabinets floor to ceiling, soft close cabinet doors & drawers, built in spice racks, quartz counters, two pantries, built in ice maker, wood hood vent cover, 12' island with wood wrap, GE slate appliances, under sink filtration, tray ceilings, can lights, barn door with mirror in the master, tray ceilings, dual walk in closets in the master, large L shaped vanity with two mirrored medicine cabinets, 4'x7' walk in shower with glass enclosure, luxury plank tile in showers, interior laundry room with overhead cabinets, linen closets, living room and kitchen over look the lanai and pool. Outside you will find a paver lanai, 15'x30' pool with two sun shelves, pool umbrellas, spa, pool heater, summer kitchen has been stubbed out on lanai, plenty of extra space around the pool to lounge with the 35'x 58' caged pool deck. Plenty of EXTRAS in this property, Oversized attached garage, detached garage has separate electrical service and meter, rough plumbing for a full bathroom & extra sink in the detached building, oversized septic to accommodate that extra bathroom if desired, generator plug with default box on the side of the house, outlets in the soffits with designated switches, gutters and so much more !! Call today for more information
This property is off market, which means it's not currently listed for sale or rent on Zillow. This may be different from what's available on other websites or public sources.
