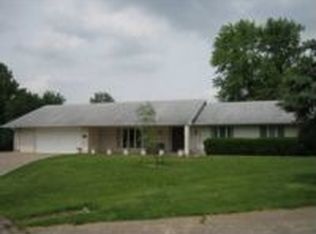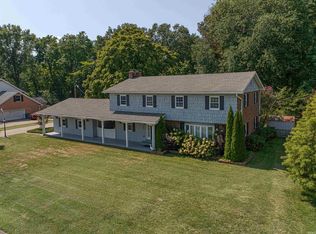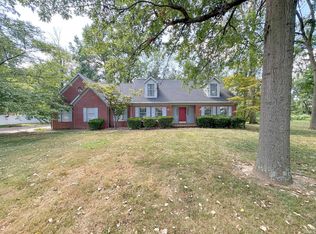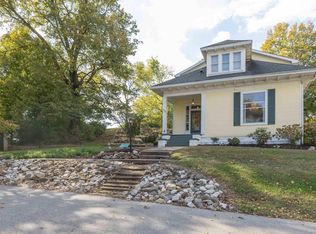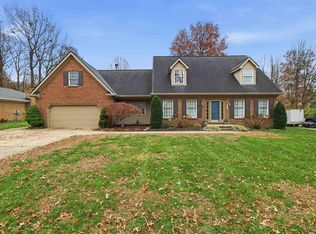Located on the westside of Newburgh in Byerson Heights on a quiet double cul-de-sac, this 4 bedroom, 3.5 bathroom home offers the perfect mix of comfort, functionality, and privacy. All bedrooms are conveniently located on the main level, with a spacious full basement below (ideal for additional living space, storage, and storm safety.) The flat ½-acre lot provides plenty of space to enjoy the outdoors, and the low-traffic street makes for a peaceful setting. The interior has been freshly painted and features new carpet in every bedroom, while the hall bath was fully remodeled in 2025, making this home truly move-in ready. Additional upgrades include a new roof (2023), tankless water heater, automatic sunroom blinds, reinsulated attic (2025), gutter guards, exterior generator inlet with a separate breaker box, plus the benefit of a septic system (meaning no monthly sewer bill.) Outside, the beautifully landscaped yard and yard barn offer added curb appeal and convenient storage. Zoned for Newburgh Elementary, Castle South Middle, and Castle High, this property combines desirable location, recent updates, and practical features not often found together—especially with the bonus of a full basement and emergency power setup. Don’t miss this well-maintained home in a quiet and convenient part of town.
Active
Price cut: $14.9K (12/10)
$445,000
9655 Arlington Ct, Newburgh, IN 47630
4beds
3,825sqft
Est.:
Single Family Residence
Built in 1974
0.5 Acres Lot
$-- Zestimate®
$--/sqft
$-- HOA
What's special
Yard barnFull basementSpacious full basementQuiet double cul-de-sacBeautifully landscaped yard
- 134 days |
- 1,516 |
- 78 |
Zillow last checked: 8 hours ago
Listing updated: 11 hours ago
Listed by:
Dylan Krohn Office:812-853-3381,
F.C. TUCKER EMGE
Source: IRMLS,MLS#: 202529743
Tour with a local agent
Facts & features
Interior
Bedrooms & bathrooms
- Bedrooms: 4
- Bathrooms: 4
- Full bathrooms: 3
- 1/2 bathrooms: 1
- Main level bedrooms: 4
Bedroom 1
- Level: Main
Bedroom 2
- Level: Main
Dining room
- Level: Main
- Area: 165
- Dimensions: 11 x 15
Living room
- Level: Main
- Area: 368
- Dimensions: 16 x 23
Heating
- Forced Air
Cooling
- Central Air
Features
- Basement: Finished
- Number of fireplaces: 1
- Fireplace features: Gas Starter
Interior area
- Total structure area: 5,185
- Total interior livable area: 3,825 sqft
- Finished area above ground: 2,719
- Finished area below ground: 1,106
Video & virtual tour
Property
Parking
- Total spaces: 2
- Parking features: Attached
- Attached garage spaces: 2
Features
- Levels: One
- Stories: 1
Lot
- Size: 0.5 Acres
- Dimensions: 92x170
- Features: Level
Details
- Parcel number: 871233303004.000019
Construction
Type & style
- Home type: SingleFamily
- Property subtype: Single Family Residence
Materials
- Brick
Condition
- New construction: No
- Year built: 1974
Utilities & green energy
- Sewer: Septic Tank
- Water: City
Community & HOA
Community
- Subdivision: Byerson Heights
Location
- Region: Newburgh
Financial & listing details
- Tax assessed value: $345,400
- Annual tax amount: $2,692
- Date on market: 7/29/2025
Estimated market value
Not available
Estimated sales range
Not available
Not available
Price history
Price history
| Date | Event | Price |
|---|---|---|
| 12/10/2025 | Price change | $445,000-3.2% |
Source: | ||
| 11/6/2025 | Price change | $459,900-5.2% |
Source: | ||
| 10/16/2025 | Price change | $485,000-2% |
Source: | ||
| 9/2/2025 | Price change | $495,000-2.9% |
Source: | ||
| 8/13/2025 | Price change | $510,000-2.9% |
Source: | ||
Public tax history
Public tax history
| Year | Property taxes | Tax assessment |
|---|---|---|
| 2024 | $2,582 +2.4% | $345,400 +2.6% |
| 2023 | $2,521 +17.1% | $336,700 +6.9% |
| 2022 | $2,153 -2.3% | $314,900 +21.3% |
Find assessor info on the county website
BuyAbility℠ payment
Est. payment
$2,563/mo
Principal & interest
$2166
Property taxes
$241
Home insurance
$156
Climate risks
Neighborhood: 47630
Nearby schools
GreatSchools rating
- 9/10Newburgh Elementary SchoolGrades: K-5Distance: 1.2 mi
- 8/10Castle South Middle SchoolGrades: 6-8Distance: 2.9 mi
- 9/10Castle High SchoolGrades: 9-12Distance: 3.1 mi
Schools provided by the listing agent
- Elementary: Newburgh
- Middle: Castle South
- High: Castle
- District: Warrick County School Corp.
Source: IRMLS. This data may not be complete. We recommend contacting the local school district to confirm school assignments for this home.
- Loading
- Loading
