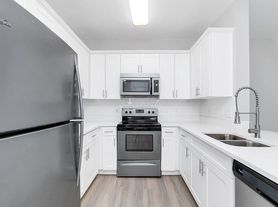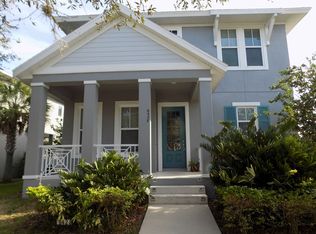Live the Lake Nona Golf & Country Club lifestyle in this elegant one-story estate, perfectly positioned on over half an acre with breathtaking views of the championship golf course, nestled between the #3 green and #4 tee. Set on a picturesque, oak-lined cul-de-sac, this custom residence welcomes you with a long private drive, expansive backyard, and the sense of seclusion only a property of this caliber can provide. Inside, discover 4 bedrooms (including a 4th bedroom currently serving as a versatile flex space), 4 full baths, and a thoughtfully designed split floor plan ideal for both privacy and entertaining. The Primary Suite is a private retreat with sweeping golf vistas, while secondary suites enjoy tranquil pool views and en-suite baths. The gourmet kitchen is a chef's dream, showcasing rich wood cabinetry, stone countertops, a walk-in pantry, and a breakfast bar, all seamlessly open to the dining and family rooms for effortless gatherings. A highlight of this home is the private courtyard pool and covered lanai, creating a lovely indoor-outdoor living experience surrounded by lush landscaping and timeless architecture. Combining luxury finishes, an enviable location, and the prestige of Lake Nona Golf & Country Club, this home offers a rare opportunity to embrace resort-style living in one of Central Florida's most exclusive communities.
House for rent
$8,000/mo
9656 Bryanston Dr, Orlando, FL 32827
4beds
2,403sqft
Price may not include required fees and charges.
Singlefamily
Available Wed Oct 15 2025
Dogs OK
Central air
Electric dryer hookup laundry
2 Attached garage spaces parking
Central
What's special
Private courtyard poolCovered lanaiExpansive backyardGourmet kitchenSplit floor planStone countertopsLush landscaping
- 7 days |
- -- |
- -- |
Travel times
Looking to buy when your lease ends?
Consider a first-time homebuyer savings account designed to grow your down payment with up to a 6% match & 3.83% APY.
Facts & features
Interior
Bedrooms & bathrooms
- Bedrooms: 4
- Bathrooms: 4
- Full bathrooms: 4
Rooms
- Room types: Family Room
Heating
- Central
Cooling
- Central Air
Appliances
- Included: Dishwasher, Disposal, Dryer, Microwave, Range, Refrigerator, Washer
- Laundry: Electric Dryer Hookup, In Unit, Inside, Laundry Room
Features
- Eat-in Kitchen, Individual Climate Control, Living Room/Dining Room Combo, Open Floorplan, Primary Bedroom Main Floor, Solid Wood Cabinets, Split Bedroom, Stone Counters, Thermostat, Walk-In Closet(s)
Interior area
- Total interior livable area: 2,403 sqft
Property
Parking
- Total spaces: 2
- Parking features: Attached, Driveway, Off Street, Covered
- Has attached garage: Yes
- Details: Contact manager
Features
- Exterior features: Association Recreation - Owned, Bath In Garage, Cable included in rent, City Lot, Clubhouse, Converted Garage, Covered, Cul-De-Sac, Dock, Double Pane Windows, Driveway, Eat-in Kitchen, Electric Dryer Hookup, Fence Restrictions, Fitness Center, Floor Covering: Ceramic, Flooring: Ceramic, Garage Door Opener, Garage Faces Side, Gated, Gated Community, Gated Community - Guard, Golf, Golf Carts OK, Golf Course, Ground Level, Gunite, Heating system: Central, In Ground, Inside, Inside Utility, Internet included in rent, Irrigation System, Julie Childs, Lake, Landscaped, Laundry Room, Level, Lighting, Living Room/Dining Room Combo, Lot Features: Cul-De-Sac, City Lot, Landscaped, Level, Near Golf Course, On Golf Course, Sidewalk, Street Dead-End, Near Golf Course, Off Street, On Golf Course, Open Floorplan, Park, Parking Pad, Patio, Pickleball Court(s), Playground, Pool, Primary Bedroom Main Floor, Private Boat Ramp, Rain Gutters, Recreation Facilities, Restaurant, Security, Security Gate, Security Lights, Sidewalk, Sidewalks, Smoke Detector(s), Solid Wood Cabinets, Special Community Restrictions, Split Bedroom, Stone Counters, Street Dead-End, Tennis Court(s), Thermostat, View Type: Golf Course, View Type: Pool, View Type: Trees/Woods, Walk-In Closet(s)
- Has private pool: Yes
Details
- Parcel number: 312407474600100
Construction
Type & style
- Home type: SingleFamily
- Property subtype: SingleFamily
Condition
- Year built: 1995
Utilities & green energy
- Utilities for property: Cable, Internet
Community & HOA
Community
- Features: Clubhouse, Fitness Center, Playground, Tennis Court(s)
- Security: Gated Community
HOA
- Amenities included: Fitness Center, Pool, Tennis Court(s)
Location
- Region: Orlando
Financial & listing details
- Lease term: 6 Months 12
Price history
| Date | Event | Price |
|---|---|---|
| 9/30/2025 | Listed for rent | $8,000$3/sqft |
Source: Stellar MLS #O6346755 | ||
| 8/25/2016 | Sold | $520,000-2.8%$216/sqft |
Source: Public Record | ||
| 8/5/2016 | Pending sale | $534,900$223/sqft |
Source: Watson Realty Corp. #S4834077 | ||
| 7/28/2016 | Listed for sale | $534,900+32%$223/sqft |
Source: Watson Realty Corp. #S4834077 | ||
| 5/9/2016 | Sold | $405,100-12.9%$169/sqft |
Source: Public Record | ||

