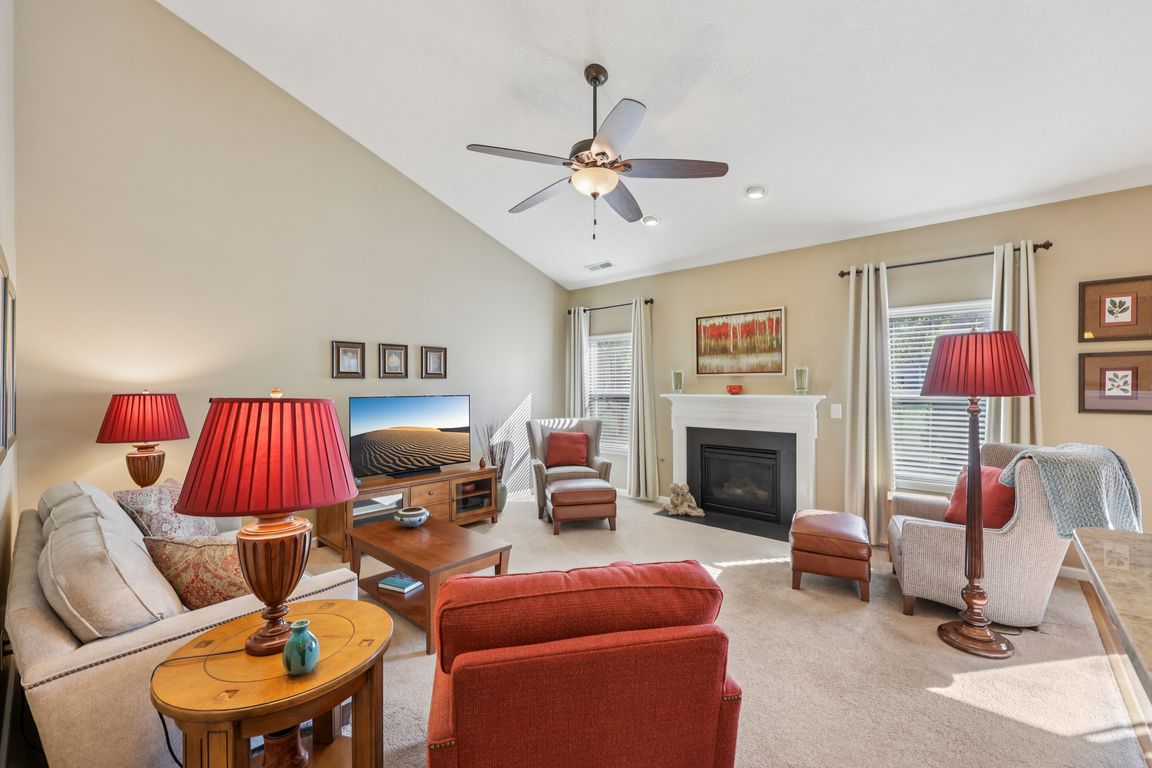
ActivePrice cut: $10K (11/14)
$440,000
3beds
2,259sqft
9657 Timber Cir, McCordsville, IN 46055
3beds
2,259sqft
Residential, single family residence
Built in 2013
8,712 sqft
2 Attached garage spaces
$195 price/sqft
$500 quarterly HOA fee
What's special
Craftsman pillarsCozy front porchVaulted great roomDouble sinksBright seasonal landscapingVaulted dining roomGe slate finish fridge
Welcome home to this meticulously-maintained brick 3BR+Loft. A cozy front porch with craftsman pillars and bright seasonal landscaping will greet your guests. The Primary Bedroom features a large walk-in closet, and ensuite bath with garden tub, double sinks and raised height vanity. 2 additional main floor bedrooms share ...
- 53 days |
- 535 |
- 5 |
Source: MIBOR as distributed by MLS GRID,MLS#: 22063447
Travel times
Living Room
Kitchen
Primary Bedroom
Zillow last checked: 8 hours ago
Listing updated: November 14, 2025 at 07:06am
Listing Provided by:
Sara Purdue 317-626-2522,
F.C. Tucker Company
Source: MIBOR as distributed by MLS GRID,MLS#: 22063447
Facts & features
Interior
Bedrooms & bathrooms
- Bedrooms: 3
- Bathrooms: 2
- Full bathrooms: 2
- Main level bathrooms: 2
- Main level bedrooms: 3
Primary bedroom
- Level: Main
- Area: 225 Square Feet
- Dimensions: 15 x 15
Bedroom 2
- Level: Main
- Area: 132 Square Feet
- Dimensions: 12 x 11
Bedroom 3
- Level: Main
- Area: 132 Square Feet
- Dimensions: 12 x 11
Dining room
- Level: Main
- Area: 187 Square Feet
- Dimensions: 17 x 11
Great room
- Level: Main
- Area: 289 Square Feet
- Dimensions: 17 x 17
Kitchen
- Level: Main
- Area: 154 Square Feet
- Dimensions: 14 x 11
Laundry
- Level: Main
- Area: 48 Square Feet
- Dimensions: 6 x 8
Heating
- Natural Gas
Cooling
- Central Air
Appliances
- Included: Dishwasher, Disposal, MicroHood, Gas Oven, Refrigerator, Water Softener Owned
- Laundry: Laundry Room
Features
- Attic Access, Vaulted Ceiling(s), Hardwood Floors, Smart Thermostat, Walk-In Closet(s)
- Flooring: Hardwood
- Windows: Wood Work Stained
- Has basement: No
- Attic: Access Only
Interior area
- Total structure area: 2,259
- Total interior livable area: 2,259 sqft
Video & virtual tour
Property
Parking
- Total spaces: 2
- Parking features: Attached
- Attached garage spaces: 2
Features
- Levels: One and One Half
- Stories: 1
- Patio & porch: Covered, Patio
Lot
- Size: 8,712 Square Feet
- Features: Cul-De-Sac, Sidewalks, Storm Sewer, Suburb, Mature Trees
Details
- Parcel number: 291512037024000020
- Horse amenities: None
Construction
Type & style
- Home type: SingleFamily
- Architectural style: Traditional
- Property subtype: Residential, Single Family Residence
Materials
- Brick, Cement Siding
- Foundation: Slab
Condition
- New construction: No
- Year built: 2013
Details
- Builder name: Westport
Utilities & green energy
- Electric: 200+ Amp Service
- Water: Public
- Utilities for property: Electricity Connected, Sewer Connected, Water Connected
Community & HOA
Community
- Features: Low Maintenance Lifestyle
- Subdivision: Timberstone Villas
HOA
- Has HOA: Yes
- Amenities included: Insurance, Maintenance Grounds, Management, Snow Removal
- Services included: Association Home Owners, Entrance Common, Insurance, Lawncare, Maintenance Grounds, Management, Snow Removal
- HOA fee: $500 quarterly
Location
- Region: Mccordsville
Financial & listing details
- Price per square foot: $195/sqft
- Tax assessed value: $355,200
- Annual tax amount: $3,932
- Date on market: 10/1/2025
- Cumulative days on market: 54 days
- Electric utility on property: Yes