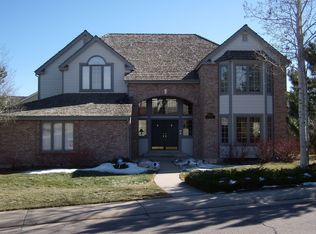EXCEPTIONAL two story located in highly desirable Ridgeview neighborhood; a golf course community in Lone Tree. Situated on a private and stunning .45 acre lot and thoughtfully remodeled inside and out from head to toe with only the finest materials and craftsmanship. WOW. All the work has been done and is ready for you to move in and enjoy all the amenities this home and close knit neighborhood has to offer. Special features include: 7 bedrooms, 5 baths, custom remodeled kitchen with built-in refrigerator, 6 burner commercial gas stove, center island with eating bar and open to vaulted family room; perfect for entertaining a large group, main floor office with built-in desk and shelves, huge vaulted master bedroom suite with gorgeous stacked marble gas fireplace and sitting area, trending now & knock your socks off master bath with marble floors, European shower, free standing tub and more, 3 additional spacious bedrooms with updated baths, garden level basement with 3 spacious bedrooms, beautiful spa like bathroom, recreation/ tv room with built in bar area with 2 beverage coolers, custom cabinets, leathered granite and wide plank floors, spacious pavestone patio with built-in gas fire pit, top of line hot tub, huge back yard with play area and incredible water feature, newly painted interior, plantation shutters, dark stained hardwood floors, oversized 3 car garage with 12 foot ceilings, cul-de-sac. Walking distance to Eagle Ridge elementary, close proximity to Lone Tree golf and tennis, Cook Creek pool, Park Meadows mall, shopping restaurants, major highways, light-rail, hospitals and so much more!
This property is off market, which means it's not currently listed for sale or rent on Zillow. This may be different from what's available on other websites or public sources.
