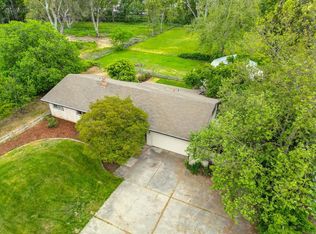Closed
$950,000
9659 Sheldon Rd, Elk Grove, CA 95624
4beds
2,413sqft
Single Family Residence
Built in 1984
2.83 Acres Lot
$942,800 Zestimate®
$394/sqft
$3,818 Estimated rent
Home value
$942,800
$858,000 - $1.04M
$3,818/mo
Zestimate® history
Loading...
Owner options
Explore your selling options
What's special
Welcome to a hidden gem in Bradshaw Ranch Estates, on the market for the first time in 38 years. This peaceful property offers country charm with exciting potential. Tucked behind a tree-lined entrance, this spacious brick ranch-style home features 4 bedrooms, 3 bathrooms, a 3-car garage, and nearly 3 acres to relax, grow, and create your dream lifestyle. Zoned AR-2, the property allows for horses and other animals, blending rural flexibility with a location just minutes from downtown Elk Grove. Inside, a warm layout awaits your personal touch. The vintage kitchen includes custom oak cabinetry, retro light fixtures, tile countertops, and a cozy breakfast bar. Living spaces feature picture windows, a bay window seat, formal dining, and a family room with a brick fireplace. The primary suite opens to a large deck, perfect for entertaining or relaxing outdoors. Outside, enjoy a fully irrigated lawn, approximately 40 mature trees, and a very private, park-like backyard. There is space to garden, add an ADU, or revive the treehouse. Fruit trees, a tool shed, and two large shipping containers offer charm and functionality. Lovingly maintained in original condition, this renovator's dream is ready for your vision.
Zillow last checked: 8 hours ago
Listing updated: June 24, 2025 at 03:58pm
Listed by:
Elizabeth Velasco DRE #01808777 916-730-8053,
RE/MAX Gold Elk Grove
Bought with:
Eugene Phomthevy, DRE #02157272
RE/MAX Gold Elk Grove
Source: MetroList Services of CA,MLS#: 225050369Originating MLS: MetroList Services, Inc.
Facts & features
Interior
Bedrooms & bathrooms
- Bedrooms: 4
- Bathrooms: 3
- Full bathrooms: 3
Primary bedroom
- Features: Walk-In Closet, Outside Access
Primary bathroom
- Features: Shower Stall(s), Double Vanity, Tile
Dining room
- Features: Dining/Living Combo
Kitchen
- Features: Breakfast Area, Pantry Cabinet, Kitchen/Family Combo, Tile Counters
Heating
- Central, Fireplace(s)
Cooling
- Ceiling Fan(s), Central Air
Appliances
- Laundry: Laundry Room, Other
Features
- Flooring: Carpet, Tile, Vinyl
- Number of fireplaces: 1
- Fireplace features: Brick, Family Room
Interior area
- Total interior livable area: 2,413 sqft
Property
Parking
- Total spaces: 3
- Parking features: Covered, Garage Door Opener
- Garage spaces: 3
Features
- Stories: 1
- Fencing: Fenced
Lot
- Size: 2.83 Acres
- Features: Private, Garden, Landscape Front
Details
- Additional structures: Shed(s), Storage, Workshop
- Parcel number: 12102200150000
- Zoning description: AR-2
- Special conditions: Probate Listing,Standard
Construction
Type & style
- Home type: SingleFamily
- Property subtype: Single Family Residence
Materials
- Wood
- Foundation: Raised
- Roof: Shake,Shingle
Condition
- Year built: 1984
Utilities & green energy
- Sewer: Septic System
- Water: Well
- Utilities for property: Other
Community & neighborhood
Location
- Region: Elk Grove
Other
Other facts
- Price range: $950K - $950K
Price history
| Date | Event | Price |
|---|---|---|
| 6/23/2025 | Sold | $950,000$394/sqft |
Source: Public Record Report a problem | ||
| 6/3/2025 | Pending sale | $950,000$394/sqft |
Source: MetroList Services of CA #225050369 Report a problem | ||
| 5/28/2025 | Listed for sale | $950,000$394/sqft |
Source: MetroList Services of CA #225050369 Report a problem | ||
| 5/9/2025 | Pending sale | $950,000$394/sqft |
Source: MetroList Services of CA #225050369 Report a problem | ||
| 4/22/2025 | Listed for sale | $950,000$394/sqft |
Source: MetroList Services of CA #225050369 Report a problem | ||
Public tax history
| Year | Property taxes | Tax assessment |
|---|---|---|
| 2025 | -- | $918,000 +148.4% |
| 2024 | $4,026 +2.7% | $369,514 +2% |
| 2023 | $3,921 +1.9% | $362,269 +2% |
Find assessor info on the county website
Neighborhood: Sheldon Road Estates
Nearby schools
GreatSchools rating
- 6/10Arthur C. Butler Elementary SchoolGrades: K-6Distance: 1.4 mi
- 4/10T. R. Smedberg Middle SchoolGrades: 7-8Distance: 1.5 mi
- 8/10Sheldon High SchoolGrades: 9-12Distance: 1.3 mi
Get a cash offer in 3 minutes
Find out how much your home could sell for in as little as 3 minutes with a no-obligation cash offer.
Estimated market value
$942,800
