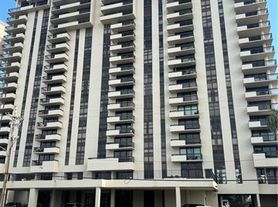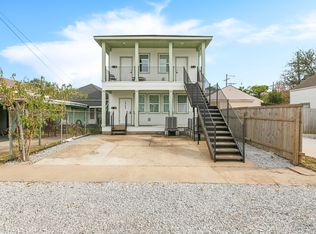Closets, closets, closets. This beautiful 3 bedroom, 2 bath flat has TONS of storage space. This property's location truly sets it apart: easy access to the Lakefront, City Park and the convenience of shopping and dining on Harrison Avenue. This unit has abundant natural light. NO carpet in the house. Plenty of room for entertaining. 1 Covered parking space in the back of the house. No pets, no smoking in the house. All potential tenants must fill out an application and pay a non-refundable application fee. Only fully completed applications and applications with full deposit will be run. Deposits in the form of money orders. Do NOT fill out payable part, the office will fill it in if application approved.
Apartment for rent
$2,400/mo
966-968 W Allen Toussaint Blvd, New Orleans, LA 70124
3beds
2,300sqft
Price may not include required fees and charges.
Apartment
Available now
No pets
-- A/C
-- Laundry
-- Parking
-- Heating
What's special
- 57 days |
- -- |
- -- |
Travel times
Looking to buy when your lease ends?
Get a special Zillow offer on an account designed to grow your down payment. Save faster with up to a 6% match & an industry leading APY.
Offer exclusive to Foyer+; Terms apply. Details on landing page.
Facts & features
Interior
Bedrooms & bathrooms
- Bedrooms: 3
- Bathrooms: 2
- Full bathrooms: 2
Appliances
- Included: Dishwasher, Microwave, Range Oven, WD Hookup
Features
- WD Hookup
Interior area
- Total interior livable area: 2,300 sqft
Property
Parking
- Details: Contact manager
Details
- Parcel number: 206413701
Construction
Type & style
- Home type: Apartment
- Property subtype: Apartment
Building
Management
- Pets allowed: No
Community & HOA
Location
- Region: New Orleans
Financial & listing details
- Lease term: Contact For Details
Price history
| Date | Event | Price |
|---|---|---|
| 10/15/2025 | Sold | -- |
Source: | ||
| 9/17/2025 | Contingent | $555,000$241/sqft |
Source: | ||
| 8/21/2025 | Listed for rent | $2,400$1/sqft |
Source: Zillow Rentals | ||
| 6/5/2025 | Listed for sale | $555,000$241/sqft |
Source: | ||
| 6/4/2025 | Pending sale | $555,000$241/sqft |
Source: | ||

