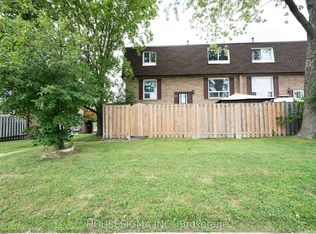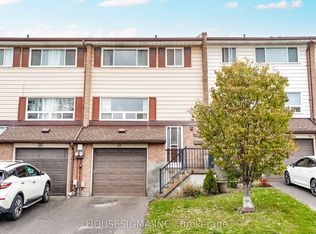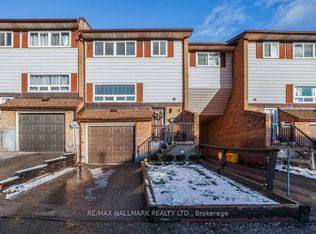Sold for $538,000 on 07/24/25
C$538,000
966 Adelaide Ave E #52, Oshawa, ON L1K 1L2
3beds
1,198sqft
Row/Townhouse, Residential, Condominium
Built in ----
-- sqft lot
$-- Zestimate®
C$449/sqft
$-- Estimated rent
Home value
Not available
Estimated sales range
Not available
Not available
Loading...
Owner options
Explore your selling options
What's special
Step into this beautifully updated townhome in the heart of the welcoming Eastdale community the perfect place to plant roots and grow. With almost 1200 sq ft of smartly designed living space, there's room for both relaxation and everyday living. Enjoy a sunny, main floor that's perfect for hosting friends or cozy nights in. Upstairs, you'll find a large primary suite and two generously sized bedrooms ideal for kids, guests, or your very own home office. The fully fenced backyard makes outdoor entertaining easy — from BBQs to backyard games. You'll also love the community pool just steps away, offering a great way to connect with neighbours. Located near top-rated schools, parks, shopping, and transit, everything you need is close to home. Whether you're starting a family, working from home, or just ready to own your space — this is the move-in ready home you've been waiting for.
Zillow last checked: 8 hours ago
Listing updated: July 23, 2025 at 09:21pm
Listed by:
Frank Leo, Broker,
RE/MAX West Realty Inc. Brokerage
Source: ITSO,MLS®#: 40726159Originating MLS®#: Barrie & District Association of REALTORS® Inc.
Facts & features
Interior
Bedrooms & bathrooms
- Bedrooms: 3
- Bathrooms: 2
- Full bathrooms: 1
- 1/2 bathrooms: 1
- Main level bathrooms: 1
Other
- Features: Carpet
- Level: Second
Bedroom
- Features: Carpet
- Level: Second
Bedroom
- Features: Carpet
- Level: Second
Bathroom
- Features: 2-Piece
- Level: Main
Bathroom
- Features: 4-Piece
- Level: Third
Dining room
- Features: Laminate
- Level: Main
Kitchen
- Features: Tile Floors
- Level: Main
Living room
- Features: Laminate
- Level: Main
Recreation room
- Features: Carpet Free, Laundry, Walkout to Balcony/Deck
- Level: Basement
Heating
- Forced Air, Natural Gas
Cooling
- Central Air
Appliances
- Included: Dishwasher, Dryer, Refrigerator, Stove, Washer
- Laundry: In Basement
Features
- High Speed Internet, None
- Basement: Walk-Out Access,Full,Unfinished
- Has fireplace: No
Interior area
- Total structure area: 1,198
- Total interior livable area: 1,198 sqft
- Finished area above ground: 1,198
Property
Parking
- Total spaces: 2
- Parking features: Attached Garage, Built-In, Private Drive Single Wide
- Attached garage spaces: 1
- Uncovered spaces: 1
Features
- Has view: Yes
- View description: Pool
- Frontage type: East
Lot
- Features: Urban, Cul-De-Sac, Park, Place of Worship, Playground Nearby, Public Transit, Schools
Details
- Parcel number: 270490031
- Zoning: R3
Construction
Type & style
- Home type: Townhouse
- Architectural style: Two Story
- Property subtype: Row/Townhouse, Residential, Condominium
- Attached to another structure: Yes
Materials
- Aluminum Siding, Brick
- Foundation: Poured Concrete
- Roof: Shingle
Condition
- 31-50 Years
- New construction: No
Utilities & green energy
- Sewer: Sewer (Municipal)
- Water: Municipal
- Utilities for property: Cable Connected, Cell Service, Electricity Connected, Phone Connected
Community & neighborhood
Location
- Region: Oshawa
HOA & financial
HOA
- Has HOA: Yes
- HOA fee: C$573 monthly
- Amenities included: Pool, Parking
- Services included: Common Elements, Maintenance Grounds, Water
Price history
| Date | Event | Price |
|---|---|---|
| 7/24/2025 | Sold | C$538,000+42%C$449/sqft |
Source: ITSO #40726159 | ||
| 10/24/2020 | Listing removed | C$379,000C$316/sqft |
Source: Royal Heritage Realty Ltd. #E4953971 | ||
| 10/15/2020 | Listed for sale | C$379,000C$316/sqft |
Source: Royal Heritage Realty Ltd. #E4953971 | ||
Public tax history
Tax history is unavailable.
Neighborhood: Eastdale
Nearby schools
GreatSchools rating
No schools nearby
We couldn't find any schools near this home.


