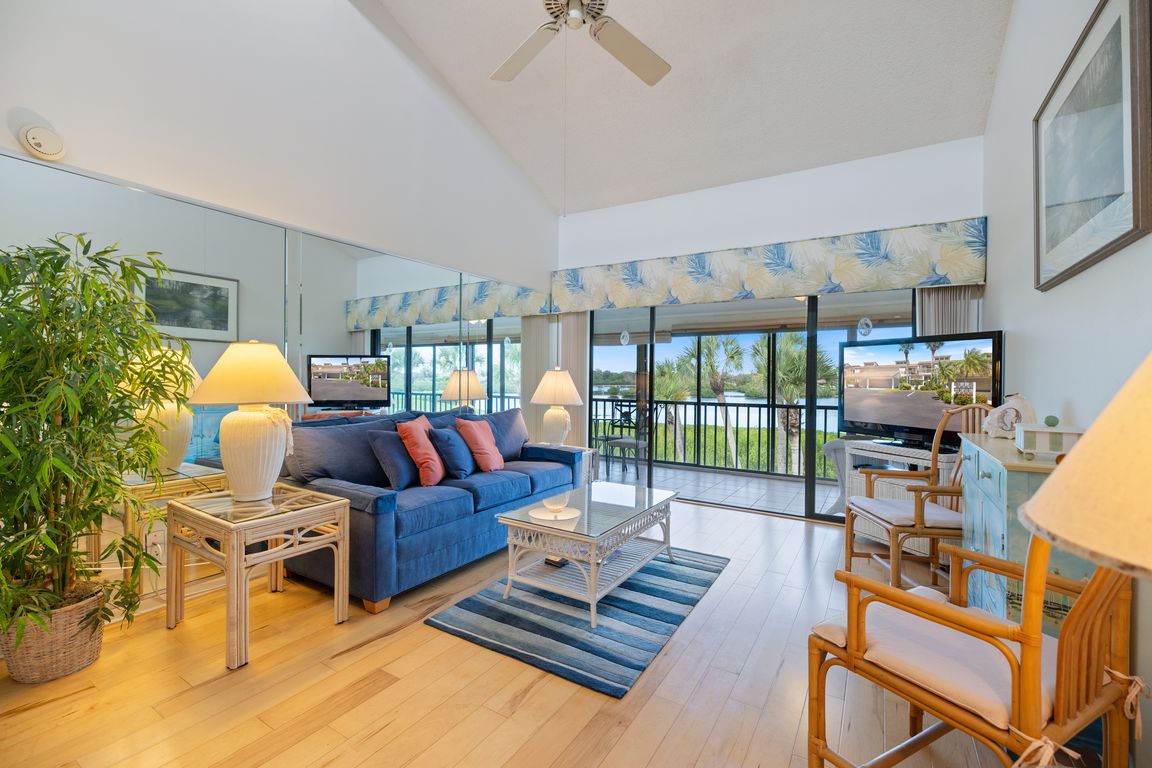
For sale
$295,000
2beds
1,031sqft
966 Bird Bay Way #246, Venice, FL 34285
2beds
1,031sqft
Condominium
Built in 1979
2 Carport spaces
$286 price/sqft
$743 monthly HOA fee
What's special
Waterfront livingMillion-dollar viewsSleek countertopsVaulted ceilingsSpacious open layoutModern kitchenHardwood floors
Waterfront Living with Million-Dollar Views! It’s a great day in Paradise at Bird Bay Village, where carefree living and endless amenities come together in a true Gulf Coast paradise. This updated 2-bedroom, 2-bath condo offers a spacious, open layout with vaulted ceilings and hardwood floors ...
- 4 days |
- 332 |
- 10 |
Source: Stellar MLS,MLS#: N6140666 Originating MLS: Venice
Originating MLS: Venice
Travel times
Living Room
Kitchen
Primary Bedroom
Zillow last checked: 7 hours ago
Listing updated: September 30, 2025 at 03:53am
Listing Provided by:
Christopher Keller, PLL 312-485-9404,
PARADISE REALTY OF VENICE INC 941-488-1111
Source: Stellar MLS,MLS#: N6140666 Originating MLS: Venice
Originating MLS: Venice

Facts & features
Interior
Bedrooms & bathrooms
- Bedrooms: 2
- Bathrooms: 2
- Full bathrooms: 2
Rooms
- Room types: Florida Room
Primary bedroom
- Features: Ceiling Fan(s), En Suite Bathroom, Walk-In Closet(s)
- Level: First
- Area: 204 Square Feet
- Dimensions: 12x17
Bedroom 2
- Features: Ceiling Fan(s), En Suite Bathroom, Dual Closets
- Level: First
- Area: 132 Square Feet
- Dimensions: 11x12
Primary bathroom
- Features: En Suite Bathroom, Exhaust Fan, Shower No Tub
- Level: First
Bathroom 2
- Features: En Suite Bathroom, Exhaust Fan, Tub With Shower, Linen Closet
- Level: First
Dining room
- Features: Storage Closet
- Level: First
- Area: 99 Square Feet
- Dimensions: 9x11
Kitchen
- Features: Exhaust Fan
- Level: First
- Area: 143 Square Feet
- Dimensions: 11x13
Living room
- Features: Ceiling Fan(s), No Closet
- Level: First
- Area: 192 Square Feet
- Dimensions: 12x16
Heating
- Central, Electric
Cooling
- Central Air
Appliances
- Included: Dishwasher, Disposal, Dryer, Electric Water Heater, Exhaust Fan, Microwave, Range, Range Hood, Refrigerator, Washer
- Laundry: Electric Dryer Hookup, Inside, Laundry Closet, Same Floor As Condo Unit, Washer Hookup
Features
- Cathedral Ceiling(s), Ceiling Fan(s), High Ceilings, Living Room/Dining Room Combo, Open Floorplan, Primary Bedroom Main Floor, Stone Counters, Thermostat, Vaulted Ceiling(s), Walk-In Closet(s)
- Flooring: Carpet, Ceramic Tile, Hardwood
- Windows: Blinds, Window Treatments
- Has fireplace: No
Interior area
- Total structure area: 1,528
- Total interior livable area: 1,031 sqft
Video & virtual tour
Property
Parking
- Total spaces: 2
- Parking features: Assigned, Covered, Guest, Off Street, Reserved, Tandem
- Carport spaces: 2
Features
- Levels: Two
- Stories: 2
- Patio & porch: Enclosed, Front Porch, Porch, Rear Porch, Screened
- Exterior features: Irrigation System, Lighting, Storage
- Has view: Yes
- View description: Water, Bay/Harbor - Full, Creek/Stream
- Has water view: Yes
- Water view: Water,Bay/Harbor - Full,Creek/Stream
- Waterfront features: Bay/Harbor Front, Bay/Harbor, Creek
- Body of water: ROBERTS BAY / CURRY CREEK
Lot
- Residential vegetation: Mature Landscaping, Oak Trees, Trees/Landscaped
Details
- Parcel number: 0406021203
- Zoning: PUD
- Special conditions: None
Construction
Type & style
- Home type: Condo
- Property subtype: Condominium
Materials
- Block, Stucco
- Foundation: Block, Slab
- Roof: Shingle
Condition
- New construction: No
- Year built: 1979
Utilities & green energy
- Sewer: Public Sewer
- Water: Public
- Utilities for property: BB/HS Internet Available, Cable Connected, Electricity Connected, Phone Available, Public, Sewer Connected
Green energy
- Water conservation: Drip Irrigation, Irrigation-Reclaimed Water
Community & HOA
Community
- Features: Bay/Harbor Front, Association Recreation - Owned, Buyer Approval Required, Clubhouse, Fitness Center, Irrigation-Reclaimed Water, Pool, Sidewalks, Tennis Court(s)
- Subdivision: BIRD BAY II
HOA
- Has HOA: Yes
- Amenities included: Cable TV, Clubhouse, Fitness Center, Maintenance, Pickleball Court(s), Pool, Recreation Facilities, Shuffleboard Court, Tennis Court(s)
- Services included: Cable TV, Common Area Taxes, Community Pool, Reserve Fund, Insurance, Maintenance Structure, Maintenance Grounds, Maintenance Repairs, Manager, Pest Control, Pool Maintenance, Private Road, Recreational Facilities, Sewer, Trash, Water
- HOA fee: $743 monthly
- HOA name: Bird Bay Condominium Association - David Richards
- HOA phone: 941-485-2663
- Second HOA name: Bird Bay Community Association
- Second HOA phone: 941-485-2663
- Pet fee: $0 monthly
Location
- Region: Venice
Financial & listing details
- Price per square foot: $286/sqft
- Annual tax amount: $1,139
- Date on market: 9/29/2025
- Listing terms: Cash,Conventional
- Ownership: Condominium
- Total actual rent: 0
- Electric utility on property: Yes
- Road surface type: Asphalt