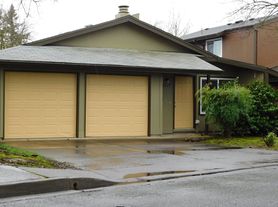New Construction- 4 Bedroom/ 2.5 Bath Home- available NOW!
This newly built home is located in a peaceful community surrounded by protected wetlands and just a short walk to several local parks and trails. Enjoy convenient access to Fern Ridge Lake, grocery stores, schools, and restaurants, all while living in a quiet natural setting.
The Clark floor plan offers an open-concept layout featuring a modern kitchen with quartz countertops, shaker-style cabinets, and a dining nook that flows into a fireplace-warmed great room. A covered patio extends your living space outdoors. All four bedrooms are located upstairs, including a spacious primary suite with a soaking tub, walk-in closet, and private bath.
Interior Features Include: Quartz countertops; Shaker-style cabinetry; LVP flooring in kitchen and entry;LVT flooring in bathrooms, Central air conditioning, Refrigerator, washer, dryer, and blinds.
Fencing and fully landscaped yard with irrigation- Front Yard Maintained by HOA;
Resident responsible for back/side yard.
This home is truly move-in ready and offers comfort, style, and convenience in an exceptional location
Resident pays all UTILITES & Garbage
Small Dog/Cat allowed with additional $300 deposit and $25 pet rent
House for rent
$2,695/mo
966 Legacy St, Eugene, OR 97402
4beds
1,814sqft
Price may not include required fees and charges.
Single family residence
Available now
Cats, dogs OK
Central air
In unit laundry
4 Attached garage spaces parking
Heat pump, fireplace
What's special
Fireplace-warmed great roomShaker-style cabinetsWalk-in closetPrivate bathSurrounded by protected wetlandsCentral air conditioningSpacious primary suite
- 16 hours |
- -- |
- -- |
Travel times
Looking to buy when your lease ends?
Consider a first-time homebuyer savings account designed to grow your down payment with up to a 6% match & a competitive APY.
Facts & features
Interior
Bedrooms & bathrooms
- Bedrooms: 4
- Bathrooms: 3
- Full bathrooms: 2
- 1/2 bathrooms: 1
Rooms
- Room types: Dining Room, Laundry Room, Master Bath, Walk In Closet
Heating
- Heat Pump, Fireplace
Cooling
- Central Air
Appliances
- Included: Dishwasher, Dryer, Microwave, Refrigerator, Washer
- Laundry: In Unit
Features
- Large Closets, Walk In Closet, Walk-In Closet(s)
- Flooring: Carpet
- Has fireplace: Yes
Interior area
- Total interior livable area: 1,814 sqft
Property
Parking
- Total spaces: 4
- Parking features: Attached
- Has attached garage: Yes
- Details: Contact manager
Features
- Patio & porch: Patio
- Exterior features: , Garbage not included in rent, Lawn, Sprinkler System, Walk In Closet
- Fencing: Fenced Yard
Construction
Type & style
- Home type: SingleFamily
- Property subtype: Single Family Residence
Condition
- Year built: 2025
Community & HOA
Location
- Region: Eugene
Financial & listing details
- Lease term: Contact For Details
Price history
| Date | Event | Price |
|---|---|---|
| 11/19/2025 | Listed for rent | $2,695$1/sqft |
Source: Zillow Rentals | ||
| 9/27/2025 | Listing removed | $444,900$245/sqft |
Source: | ||
| 8/5/2025 | Price change | $444,900-10.1%$245/sqft |
Source: | ||
| 5/14/2025 | Listed for sale | $494,900$273/sqft |
Source: | ||
