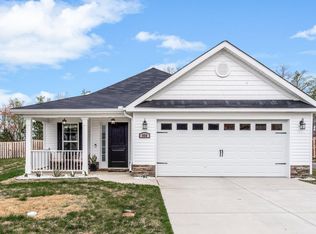Sold for $325,000 on 06/16/25
$325,000
966 MULFORD LP, Augusta, GA 30909
4beds
2,081sqft
Single Family Residence
Built in 2021
10,018.8 Square Feet Lot
$332,100 Zestimate®
$156/sqft
$2,068 Estimated rent
Home value
$332,100
$286,000 - $385,000
$2,068/mo
Zestimate® history
Loading...
Owner options
Explore your selling options
What's special
Lovingly cared for home is looking for it's new owners. Evacore Click LVP throughout main living areas. Kitchen offers stained cabinets, granite countertops, tile backsplash, and stainless steel appliances and additional bar for extra seating. Private owners suite with double vanity, large shower, jetted tub and walk-in closets. There are 3 guest bedrooms and second bathroom with double vanities. Enjoy the outdoors sitting underneath the covered, screened-in back patio, fenced backyard that backs to protected wetlands. No neighbors behind you! This home has a two car garage, sprinkler system, and Interlogix Smart Home/Security System. The remainder of the 10 Year structural warranty stays with the home. HVAC serviced 2/4/25. Refrigerator is staying with the home! Enjoy two community pools, pavilion and sidewalks. Fort Eisenhower's gate 1 is 2 miles and 4 miles to gate 6. Only 12 miles to Augusta Regional Airport and 12 miles to downtown Augusta.
Zillow last checked: 8 hours ago
Listing updated: June 20, 2025 at 07:05am
Listed by:
Rachel Harper White 706-863-1775,
Berkshire Hathaway HomeServices Beazley Realtors
Bought with:
Brandy Phillips, 417840
Real Broker, LLC
Source: Hive MLS,MLS#: 538901
Facts & features
Interior
Bedrooms & bathrooms
- Bedrooms: 4
- Bathrooms: 2
- Full bathrooms: 2
Primary bedroom
- Level: Main
- Dimensions: 18 x 14
Bedroom 2
- Level: Main
- Dimensions: 13 x 11
Bedroom 3
- Level: Main
- Dimensions: 13 x 11
Bedroom 4
- Level: Main
- Dimensions: 11 x 11
Dining room
- Level: Main
- Dimensions: 13 x 12
Great room
- Level: Main
- Dimensions: 21 x 15
Kitchen
- Level: Main
- Dimensions: 12 x 11
Heating
- Electric, Heat Pump
Cooling
- Ceiling Fan(s), Central Air
Appliances
- Included: Cooktop, Dishwasher, Disposal
Features
- Gas Dryer Hookup, Pantry, Smoke Detector(s), Walk-In Closet(s), Washer Hookup, Electric Dryer Hookup
- Flooring: Carpet, Ceramic Tile, Vinyl
- Has basement: No
- Attic: Pull Down Stairs
- Number of fireplaces: 1
- Fireplace features: Insert, Living Room
Interior area
- Total structure area: 2,081
- Total interior livable area: 2,081 sqft
Property
Parking
- Total spaces: 2
- Parking features: Attached, Concrete, Garage
- Garage spaces: 2
Features
- Patio & porch: None
- Exterior features: Insulated Doors
Lot
- Size: 10,018 sqft
- Dimensions: 49.5 x 124 x 118 x 130
- Features: Sprinklers In Front, Sprinklers In Rear
Details
- Parcel number: 0640289000
Construction
Type & style
- Home type: SingleFamily
- Architectural style: Ranch
- Property subtype: Single Family Residence
Materials
- Vinyl Siding
- Foundation: Slab
- Roof: Composition
Condition
- New construction: No
- Year built: 2021
Details
- Builder name: Bill Beazley Home
Utilities & green energy
- Sewer: Public Sewer
- Water: Public
Community & neighborhood
Community
- Community features: See Remarks, Other, Sidewalks
Location
- Region: Augusta
- Subdivision: Hayne's Station
HOA & financial
HOA
- Has HOA: Yes
- HOA fee: $338 monthly
Other
Other facts
- Listing agreement: Exclusive Right To Sell
- Listing terms: VA Loan,Cash,Conventional,FHA
Price history
| Date | Event | Price |
|---|---|---|
| 6/16/2025 | Sold | $325,000-1.5%$156/sqft |
Source: | ||
| 3/10/2025 | Pending sale | $330,000$159/sqft |
Source: | ||
| 3/3/2025 | Listed for sale | $330,000$159/sqft |
Source: | ||
Public tax history
Tax history is unavailable.
Neighborhood: Belair
Nearby schools
GreatSchools rating
- 5/10Belair K-8 SchoolGrades: PK-8Distance: 2 mi
- 2/10Westside High SchoolGrades: 9-12Distance: 7.9 mi
Schools provided by the listing agent
- Elementary: Belair K8
- Middle: Belair K8
- High: Westside
Source: Hive MLS. This data may not be complete. We recommend contacting the local school district to confirm school assignments for this home.

Get pre-qualified for a loan
At Zillow Home Loans, we can pre-qualify you in as little as 5 minutes with no impact to your credit score.An equal housing lender. NMLS #10287.
