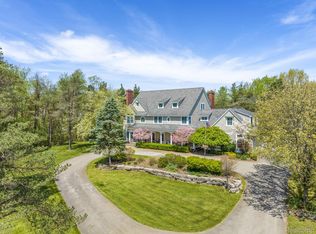Sold for $1,290,000
$1,290,000
966 Pine Needle Trl, Rochester, MI 48306
4beds
6,200sqft
Single Family Residence
Built in 1988
4.29 Acres Lot
$1,312,400 Zestimate®
$208/sqft
$6,565 Estimated rent
Home value
$1,312,400
$1.25M - $1.39M
$6,565/mo
Zestimate® history
Loading...
Owner options
Explore your selling options
What's special
*
Zillow last checked: 8 hours ago
Listing updated: August 01, 2025 at 05:14am
Listed by:
Lewis G. Gazoul 313-318-2767,
Real Estate One Grosse Pointe
Bought with:
Dorothy Ohara Blizard, 6502405809
Global Real Estate Consulting
Source: MiRealSource,MLS#: 50176191 Originating MLS: MiRealSource
Originating MLS: MiRealSource
Facts & features
Interior
Bedrooms & bathrooms
- Bedrooms: 4
- Bathrooms: 6
- Full bathrooms: 4
- 1/2 bathrooms: 2
Primary bedroom
- Level: First
Bedroom 1
- Level: Entry
- Area: 255
- Dimensions: 17 x 15
Bedroom 2
- Level: Second
- Area: 225
- Dimensions: 15 x 15
Bedroom 3
- Level: Second
- Area: 225
- Dimensions: 15 x 15
Bedroom 4
- Level: Second
- Area: 156
- Dimensions: 13 x 12
Bathroom 1
- Level: Entry
Bathroom 2
- Level: Second
Bathroom 3
- Level: Second
Bathroom 4
- Level: Lower
Dining room
- Features: Wood
- Level: Entry
- Area: 169
- Dimensions: 13 x 13
Family room
- Level: Entry
Great room
- Level: Entry
- Area: 476
- Dimensions: 28 x 17
Kitchen
- Features: Wood
- Level: Entry
- Area: 195
- Dimensions: 15 x 13
Office
- Level: Entry
- Area: 108
- Dimensions: 12 x 9
Heating
- Forced Air, Zoned, Natural Gas
Cooling
- Ceiling Fan(s), Central Air
Appliances
- Included: Bar Fridge, Dishwasher, Disposal, Dryer, Humidifier, Microwave, Range/Oven, Refrigerator, Washer, Water Softener Owned, Gas Water Heater
- Laundry: First Floor Laundry, Entry
Features
- High Ceilings, Interior Balcony, Cathedral/Vaulted Ceiling, Sump Pump, Walk-In Closet(s), Spa/Sauna, Pantry, Eat-in Kitchen
- Flooring: Ceramic Tile, Hardwood, Wood
- Windows: Skylight(s)
- Basement: Finished,Full,Walk-Out Access,Concrete,Sump Pump
- Number of fireplaces: 2
- Fireplace features: Gas, Great Room
Interior area
- Total structure area: 7,000
- Total interior livable area: 6,200 sqft
- Finished area above ground: 4,200
- Finished area below ground: 2,000
Property
Parking
- Total spaces: 4
- Parking features: 3 or More Spaces, Garage, Driveway, Attached, Electric in Garage, Garage Door Opener
- Attached garage spaces: 4
Features
- Levels: More than 2 Stories
- Patio & porch: Deck, Porch
- Exterior features: Balcony, Lawn Sprinkler
- Has private pool: Yes
- Pool features: Above Ground, Outdoor Pool, Indoor
- Has spa: Yes
- Spa features: Bath, Spa/Hot Tub
- Frontage type: See Remarks
- Frontage length: 69
Lot
- Size: 4.29 Acres
- Features: Irregular Lot, Rolling/Hilly
Details
- Parcel number: 1022300026
- Zoning description: Residential
- Special conditions: Private
Construction
Type & style
- Home type: SingleFamily
- Architectural style: Other
- Property subtype: Single Family Residence
Materials
- Cedar, Stone, Wood Siding
- Foundation: Basement, Slab, Concrete Perimeter
Condition
- New construction: No
- Year built: 1988
Utilities & green energy
- Electric: 200+ Amp Service
- Sewer: Septic Tank
- Water: Private Well
Community & neighborhood
Security
- Security features: Security System
Location
- Region: Rochester
- Subdivision: To Follow
HOA & financial
HOA
- Has HOA: No
- HOA fee: $250 annually
- Association name: neighborhood road yearly donation
Other
Other facts
- Listing agreement: Exclusive Right To Sell
- Listing terms: Cash,Conventional
Price history
| Date | Event | Price |
|---|---|---|
| 7/31/2025 | Sold | $1,290,000-11%$208/sqft |
Source: | ||
| 7/4/2025 | Pending sale | $1,450,000$234/sqft |
Source: | ||
| 6/4/2025 | Listed for sale | $1,450,000+55.9%$234/sqft |
Source: | ||
| 9/21/1999 | Sold | $930,000$150/sqft |
Source: | ||
Public tax history
| Year | Property taxes | Tax assessment |
|---|---|---|
| 2024 | $9,483 +2.5% | $649,580 +6.5% |
| 2023 | $9,248 +7.3% | $609,750 +7.8% |
| 2022 | $8,622 -6.3% | $565,860 +2.7% |
Find assessor info on the county website
Neighborhood: 48306
Nearby schools
GreatSchools rating
- 8/10Baldwin Elementary SchoolGrades: PK-5Distance: 0.6 mi
- 8/10Hart Middle SchoolGrades: PK,6-12Distance: 3.3 mi
- 9/10Stoney Creek High SchoolGrades: 6-12Distance: 3.4 mi
Schools provided by the listing agent
- District: Rochester Community School District
Source: MiRealSource. This data may not be complete. We recommend contacting the local school district to confirm school assignments for this home.
Get a cash offer in 3 minutes
Find out how much your home could sell for in as little as 3 minutes with a no-obligation cash offer.
Estimated market value$1,312,400
Get a cash offer in 3 minutes
Find out how much your home could sell for in as little as 3 minutes with a no-obligation cash offer.
Estimated market value
$1,312,400
