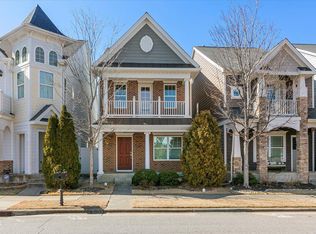Sold for $515,000 on 05/28/25
$515,000
966 Shoofly Path, Apex, NC 27502
3beds
2,015sqft
Single Family Residence, Residential
Built in 2013
2,613.6 Square Feet Lot
$512,100 Zestimate®
$256/sqft
$2,302 Estimated rent
Home value
$512,100
$486,000 - $538,000
$2,302/mo
Zestimate® history
Loading...
Owner options
Explore your selling options
What's special
Welcome to the Villages of Apex! This move-in ready home features a flexible first-floor office (or 4th bedroom) with direct access to a full bath, open concept living, gas log fireplace, NEW carpet, and fresh interior/exterior paint. The kitchen shines with granite counters, stainless appliances (NEW fridge conveys!), gas stove, breakfast bar & pantry. Upstairs, the vaulted primary suite includes a private balcony & spacious bath with double vanity and walk-in shower. Spacious secondary bedrooms with Jack-n-Jill bathroom! Massive 3rd floor walk-up attic with drywall & plumbing—ready for future expansion! The private courtyard has gas hookup & mounted TV ready for entertaining! Detached 2-car garage with stair access to 2nd floor storage! Neighborhood offers resort-style amenities including pool, clubhouse, fitness center, stocked pond, trails, parks & easy access to vibrant downtown Apex!
Zillow last checked: 8 hours ago
Listing updated: October 28, 2025 at 12:54am
Listed by:
Kristen Bradham 919-606-2146,
Allen Tate/Apex-Center Street,
AnnMarie Janni 919-389-9782,
Allen Tate/Apex-Center Street
Bought with:
Craig Kasek, 301758
Choice Residential Real Estate
Source: Doorify MLS,MLS#: 10085030
Facts & features
Interior
Bedrooms & bathrooms
- Bedrooms: 3
- Bathrooms: 3
- Full bathrooms: 3
Heating
- Forced Air, Natural Gas
Cooling
- Central Air
Appliances
- Included: Dishwasher, Disposal, Gas Range, Gas Water Heater, Ice Maker, Microwave, Refrigerator
- Laundry: In Hall, Upper Level
Features
- Bathtub/Shower Combination, Breakfast Bar, Ceiling Fan(s), Double Vanity, Eat-in Kitchen, Entrance Foyer, Granite Counters, Open Floorplan, Pantry, Smooth Ceilings, Storage, Vaulted Ceiling(s), Walk-In Closet(s), Walk-In Shower
- Flooring: Carpet, Vinyl, Tile
- Number of fireplaces: 1
- Fireplace features: Family Room, Gas Log
Interior area
- Total structure area: 2,015
- Total interior livable area: 2,015 sqft
- Finished area above ground: 2,015
- Finished area below ground: 0
Property
Parking
- Total spaces: 2
- Parking features: Garage
- Garage spaces: 2
Features
- Levels: Two
- Stories: 2
- Patio & porch: Covered, Patio, Porch
- Exterior features: Covered Courtyard, Rain Gutters, Storage
- Pool features: Community
- Fencing: Fenced
- Has view: Yes
Lot
- Size: 2,613 sqft
- Features: Landscaped
Details
- Parcel number: 0742558939
- Special conditions: Standard
Construction
Type & style
- Home type: SingleFamily
- Architectural style: Traditional
- Property subtype: Single Family Residence, Residential
Materials
- Fiber Cement
- Foundation: Slab
- Roof: Shingle
Condition
- New construction: No
- Year built: 2013
Utilities & green energy
- Sewer: Public Sewer
- Water: Public
Community & neighborhood
Location
- Region: Apex
- Subdivision: The Villages of Apex
HOA & financial
HOA
- Has HOA: Yes
- HOA fee: $267 quarterly
- Amenities included: Clubhouse, Fitness Center, Playground, Pond Year Round, Pool, Trail(s)
- Services included: Maintenance Grounds
Price history
| Date | Event | Price |
|---|---|---|
| 5/28/2025 | Sold | $515,000$256/sqft |
Source: | ||
| 4/16/2025 | Pending sale | $515,000$256/sqft |
Source: | ||
| 4/12/2025 | Price change | $515,000-1.9%$256/sqft |
Source: | ||
| 3/27/2025 | Listed for sale | $525,000+45.8%$261/sqft |
Source: | ||
| 1/4/2021 | Sold | $360,000+2.9%$179/sqft |
Source: | ||
Public tax history
| Year | Property taxes | Tax assessment |
|---|---|---|
| 2025 | $4,449 +2.3% | $507,282 |
| 2024 | $4,350 +18.7% | $507,282 +52.7% |
| 2023 | $3,664 +6.5% | $332,193 |
Find assessor info on the county website
Neighborhood: 27502
Nearby schools
GreatSchools rating
- 9/10Salem ElementaryGrades: PK-5Distance: 0.9 mi
- 10/10Salem MiddleGrades: 6-8Distance: 1 mi
- 9/10Apex HighGrades: 9-12Distance: 0.4 mi
Schools provided by the listing agent
- Elementary: Wake County Schools
- Middle: Wake County Schools
- High: Wake County Schools
Source: Doorify MLS. This data may not be complete. We recommend contacting the local school district to confirm school assignments for this home.
Get a cash offer in 3 minutes
Find out how much your home could sell for in as little as 3 minutes with a no-obligation cash offer.
Estimated market value
$512,100
Get a cash offer in 3 minutes
Find out how much your home could sell for in as little as 3 minutes with a no-obligation cash offer.
Estimated market value
$512,100
