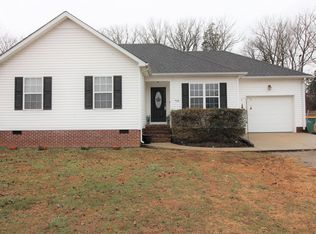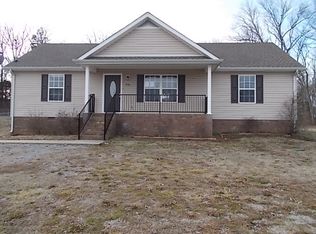Closed
Zestimate®
$240,000
966 Sumerset Cir, Lewisburg, TN 37091
3beds
1,532sqft
Single Family Residence, Residential
Built in 2006
0.3 Acres Lot
$240,000 Zestimate®
$157/sqft
$1,812 Estimated rent
Home value
$240,000
$228,000 - $252,000
$1,812/mo
Zestimate® history
Loading...
Owner options
Explore your selling options
What's special
Charming 3-bedroom, 2-bath home with 1,532 sq ft of well-designed living space and a split bedroom floor plan—offering privacy with the primary suite on one side and two bedrooms with a full bath on the other. Enjoy a spacious 17x13 great room, separate 11x10 dining room, and a cozy eat-in kitchen. The primary bedroom features a full bath with a tub/shower combo and walk-in closet.
Freshly painted interior, new roof, and brand new HVAC system add peace of mind. The home sits on a level 0.3-acre lot with a fully fenced backyard, perfect for outdoor enjoyment. 2 storages building are included, and the unfinished garage renovation provides potential for extra space—the remaining construction materials are negotiable.
Interior features include finished wood, laminate, and tile flooring, high ceilings, and ceiling fans. Modern kitchen appliances include an electric oven, dishwasher, microwave, and refrigerator. Laundry area with washer and dryer hookups. Energy-efficient tankless water heater w/water filter and insulated glass windows.
Located in a quiet neighborhood with no HOA, this home is serviced by city water/public sewer, central electric heat/air, and high-speed internet.
Don’t miss the opportunity to own this well-maintained, move-in-ready home with flexible space and several updates already in place!
Zillow last checked: 8 hours ago
Listing updated: November 17, 2025 at 02:19pm
Listing Provided by:
James Floyd-Broker CREN 931-246-9099,
Benchmark Realty, LLC
Bought with:
Carole Willoughby, 346822
Keller Williams Realty
Source: RealTracs MLS as distributed by MLS GRID,MLS#: 2968036
Facts & features
Interior
Bedrooms & bathrooms
- Bedrooms: 3
- Bathrooms: 2
- Full bathrooms: 2
- Main level bedrooms: 3
Bedroom 1
- Features: Full Bath
- Level: Full Bath
- Area: 143 Square Feet
- Dimensions: 13x11
Bedroom 3
- Area: 100 Square Feet
- Dimensions: 10x10
Primary bathroom
- Features: Primary Bedroom
- Level: Primary Bedroom
Dining room
- Features: Separate
- Level: Separate
- Area: 110 Square Feet
- Dimensions: 11x10
Kitchen
- Features: Eat-in Kitchen
- Level: Eat-in Kitchen
Living room
- Features: Great Room
- Level: Great Room
- Area: 221 Square Feet
- Dimensions: 17x13
Heating
- Central, Electric
Cooling
- Ceiling Fan(s), Central Air
Appliances
- Included: Electric Oven, Dishwasher, Microwave, Refrigerator
- Laundry: Electric Dryer Hookup, Washer Hookup
Features
- Ceiling Fan(s), High Ceilings, Walk-In Closet(s), High Speed Internet
- Flooring: Wood, Laminate, Tile
- Basement: Crawl Space
Interior area
- Total structure area: 1,532
- Total interior livable area: 1,532 sqft
- Finished area above ground: 1,532
Property
Parking
- Parking features: Gravel
Features
- Levels: One
- Stories: 1
- Patio & porch: Deck
- Fencing: Back Yard
Lot
- Size: 0.30 Acres
- Dimensions: 80 x 165.14
- Features: Level
- Topography: Level
Details
- Additional structures: Storage
- Parcel number: 056M A 11100 000
- Special conditions: Standard
Construction
Type & style
- Home type: SingleFamily
- Architectural style: Traditional
- Property subtype: Single Family Residence, Residential
Materials
- Vinyl Siding
- Roof: Asphalt
Condition
- New construction: No
- Year built: 2006
Utilities & green energy
- Sewer: Public Sewer
- Water: Public
- Utilities for property: Electricity Available, Water Available
Green energy
- Energy efficient items: Windows, Water Heater
Community & neighborhood
Security
- Security features: Fire Alarm, Smoke Detector(s)
Location
- Region: Lewisburg
- Subdivision: Glennwood Estates Sec 3
Price history
| Date | Event | Price |
|---|---|---|
| 11/17/2025 | Sold | $240,000-14.3%$157/sqft |
Source: | ||
| 10/6/2025 | Pending sale | $279,900$183/sqft |
Source: | ||
| 8/11/2025 | Listed for sale | $279,900+198.1%$183/sqft |
Source: | ||
| 3/30/2009 | Sold | $93,900$61/sqft |
Source: Public Record | ||
Public tax history
| Year | Property taxes | Tax assessment |
|---|---|---|
| 2024 | $1,739 +8.7% | $56,025 +8.7% |
| 2023 | $1,599 | $51,525 |
| 2022 | $1,599 +21.8% | $51,525 +82.6% |
Find assessor info on the county website
Neighborhood: 37091
Nearby schools
GreatSchools rating
- 4/10Marshall Elementary SchoolGrades: PK,2-3Distance: 0.8 mi
- 4/10Lewisburg Middle SchoolGrades: 7-8Distance: 0.7 mi
- 5/10Marshall Co High SchoolGrades: 9-12Distance: 0.5 mi
Schools provided by the listing agent
- Elementary: Oak Grove Elementary
- Middle: Lewisburg Middle School
- High: Marshall Co High School
Source: RealTracs MLS as distributed by MLS GRID. This data may not be complete. We recommend contacting the local school district to confirm school assignments for this home.
Get a cash offer in 3 minutes
Find out how much your home could sell for in as little as 3 minutes with a no-obligation cash offer.
Estimated market value
$240,000
Get a cash offer in 3 minutes
Find out how much your home could sell for in as little as 3 minutes with a no-obligation cash offer.
Estimated market value
$240,000


