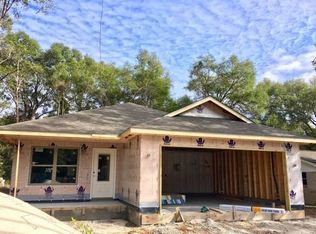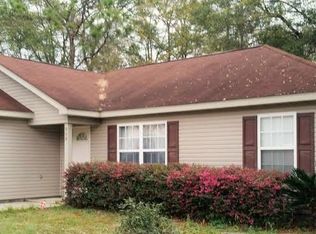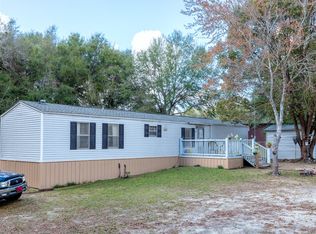Sold for $225,000
$225,000
966 Valley Rd, Crestview, FL 32539
3beds
1,248sqft
Single Family Residence
Built in 1979
0.34 Acres Lot
$224,300 Zestimate®
$180/sqft
$1,535 Estimated rent
Home value
$224,300
$202,000 - $249,000
$1,535/mo
Zestimate® history
Loading...
Owner options
Explore your selling options
What's special
MOTIVATED SELLER offering $5,000 toward your closing costs! This beautifully renovated 3-bedroom, 2-bathroom home sits on an oversized lot in Crestview, surrounded by mature oak trees that provide plenty of shade and charm. Step inside to discover a fresh, modern interior featuring LVP flooring throughout, granite countertops, white shaker-style cabinets, and sleek stainless steel appliances. The home also includes a tankless hot water heater for energy efficiency. Enjoy morning coffee or evening relaxation on the freshly renovated screened-in front porch. The backyard is fully fenced with a brand-new privacy fence--perfect for pets, play, or entertaining. This home is turn-key, packed with upgrades, and priced to move--don't miss your chance to grab a great deal in a desirable location!
Zillow last checked: 8 hours ago
Listing updated: November 21, 2025 at 02:36am
Listed by:
Emily A Brinn 850-603-3019,
The Property Group 850 Inc,
Candace M Floyd 850-902-2625,
The Property Group 850 Inc
Bought with:
Orchidea Blanck-Hyatt, 3591107
Keller Williams Realty Cview
Source: ECAOR,MLS#: 966300 Originating MLS: Emerald Coast
Originating MLS: Emerald Coast
Facts & features
Interior
Bedrooms & bathrooms
- Bedrooms: 3
- Bathrooms: 2
- Full bathrooms: 2
Primary bedroom
- Level: First
Bedroom
- Level: First
Primary bathroom
- Features: MBath Shower Only
Kitchen
- Level: First
Living room
- Level: First
Heating
- Electric
Cooling
- Electric, Ceiling Fan(s)
Appliances
- Included: Dishwasher, Microwave, Refrigerator, Electric Range, Tankless Water Heater
Features
- Breakfast Bar, Bedroom, Kitchen, Living Room, Master Bedroom
- Flooring: Hardwood, Tile
- Common walls with other units/homes: No Common Walls
Interior area
- Total structure area: 1,248
- Total interior livable area: 1,248 sqft
Property
Features
- Stories: 1
- Patio & porch: Deck Open
- Pool features: None
- Fencing: Back Yard,Privacy
Lot
- Size: 0.34 Acres
- Dimensions: 50 x 150 x 50 x 150
- Features: Cleared, Corner Lot, Survey Available
Details
- Parcel number: 043N23184600020050
- Zoning description: Resid Single Family
Construction
Type & style
- Home type: SingleFamily
- Architectural style: Florida Cottage
- Property subtype: Single Family Residence
Materials
- Foundation: Slab
Condition
- Construction Complete
- Year built: 1979
Utilities & green energy
- Sewer: Septic Tank
- Water: Public
- Utilities for property: Electricity Connected
Community & neighborhood
Location
- Region: Crestview
- Subdivision: Oakdale Mini Farms
Other
Other facts
- Listing terms: Conventional,FHA,VA Loan
- Road surface type: Paved
Price history
| Date | Event | Price |
|---|---|---|
| 11/21/2025 | Sold | $225,000-0.4%$180/sqft |
Source: | ||
| 9/20/2025 | Pending sale | $226,000$181/sqft |
Source: | ||
| 9/19/2025 | Price change | $226,000-1.1%$181/sqft |
Source: | ||
| 7/29/2025 | Price change | $228,500-1.7%$183/sqft |
Source: | ||
| 6/18/2025 | Price change | $232,500-1.1%$186/sqft |
Source: | ||
Public tax history
| Year | Property taxes | Tax assessment |
|---|---|---|
| 2024 | $1,134 -4.2% | $142,662 -3.3% |
| 2023 | $1,184 +2.8% | $147,497 +3% |
| 2022 | $1,152 +49.4% | $143,201 +41% |
Find assessor info on the county website
Neighborhood: 32539
Nearby schools
GreatSchools rating
- 7/10Walker Elementary SchoolGrades: PK-5Distance: 0.4 mi
- 8/10Davidson Middle SchoolGrades: 6-8Distance: 1.5 mi
- 4/10Crestview High SchoolGrades: 9-12Distance: 1.2 mi
Schools provided by the listing agent
- Elementary: Walker
- Middle: Davidson
- High: Crestview
Source: ECAOR. This data may not be complete. We recommend contacting the local school district to confirm school assignments for this home.
Get pre-qualified for a loan
At Zillow Home Loans, we can pre-qualify you in as little as 5 minutes with no impact to your credit score.An equal housing lender. NMLS #10287.
Sell with ease on Zillow
Get a Zillow Showcase℠ listing at no additional cost and you could sell for —faster.
$224,300
2% more+$4,486
With Zillow Showcase(estimated)$228,786


