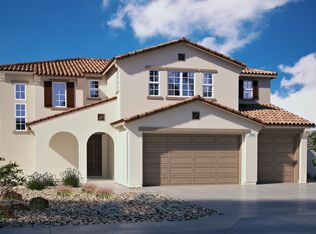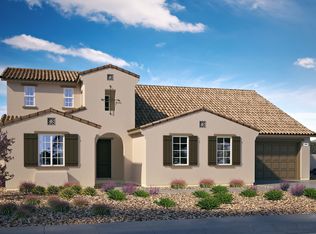Closed
$925,581
9660 Prodigal Pl, Riverside, CA 92508
5beds
3,256sqft
Single Family Residence
Built in ----
10,680.91 Square Feet Lot
$916,200 Zestimate®
$284/sqft
$3,978 Estimated rent
Home value
$916,200
$825,000 - $1.02M
$3,978/mo
Zestimate® history
Loading...
Owner options
Explore your selling options
What's special
This 5 bedroom, 4 bath Executive style panoramic view home sits on a 10,679sqft lot. This new construction home features 3,256 Sqft of living space, highly sought-after Farmhouse exterior in the prestigious Woodcrest neighborhood of Riverside. This beautiful property is turnkey and includes LVP flooring downstairs and upgraded carpet upstairs, hard wood maple cabinets in Fumoso stain throughout the home. The kitchen features quartz countertops and backsplash, big island, Samsung stainless steel appliance including stove top with oversized stainless-steel hood. Kitchen also boasts a walk-in-pantry. This model features the popular California Room that sits between the spacious dining room and downstairs bedroom with access from both rooms. Great way to enjoy the outdoors with family and friends. Located in highly sought after Riverside Unified School District, Mark Twain Elementary, Frank Augustus Miller Middle School and Martin Luther King High School.
Zillow last checked: 8 hours ago
Listing updated: August 20, 2024 at 08:40am
Listed by:
Carly Drebert DRE #01760052 209-639-7319,
Carly Drebert
Bought with:
Carly Drebert, DRE #01760052
Carly Drebert
Source: MetroList Services of CA,MLS#: 224054681Originating MLS: MetroList Services, Inc.
Facts & features
Interior
Bedrooms & bathrooms
- Bedrooms: 5
- Bathrooms: 4
- Full bathrooms: 4
Primary bedroom
- Features: Walk-In Closet
Primary bathroom
- Features: Double Vanity, Low-Flow Shower(s), Tile, Tub, Tub w/Shower Over, Walk-In Closet(s), Window
Dining room
- Features: Dining/Family Combo
Kitchen
- Features: Pantry Closet, Quartz Counter, Island w/Sink
Heating
- Central
Cooling
- Central Air, Whole House Fan, Attic Fan
Appliances
- Included: Gas Cooktop, Gas Plumbed, Gas Water Heater, Range Hood, Dishwasher, Disposal, Microwave, Plumbed For Ice Maker, Tankless Water Heater
- Laundry: Laundry Room, Cabinets, Gas Dryer Hookup, Inside
Features
- Flooring: Carpet, Vinyl, See Remarks
- Has fireplace: No
Interior area
- Total interior livable area: 3,256 sqft
Property
Parking
- Total spaces: 3
- Parking features: Attached, Garage Door Opener, Driveway
- Attached garage spaces: 3
- Has uncovered spaces: Yes
Features
- Stories: 2
- Exterior features: Covered Courtyard
- Fencing: Back Yard,Vinyl,Masonry
Lot
- Size: 10,680 sqft
- Features: Sprinklers In Front, Corner Lot, Landscape Front
Details
- Zoning description: R3
- Special conditions: Standard
Construction
Type & style
- Home type: SingleFamily
- Architectural style: Farmhouse
- Property subtype: Single Family Residence
Materials
- Stucco, Frame, Wood
- Foundation: Concrete, Slab
- Roof: Slate,Tile
Condition
- New construction: Yes
Details
- Builder name: MHP Builders
Utilities & green energy
- Sewer: In & Connected
- Water: Public
- Utilities for property: Public, Solar
Green energy
- Energy generation: Solar
Community & neighborhood
Location
- Region: Riverside
HOA & financial
HOA
- Has HOA: Yes
- HOA fee: $133 monthly
- Amenities included: Other
Other
Other facts
- Road surface type: Asphalt, Paved Sidewalk
Price history
| Date | Event | Price |
|---|---|---|
| 8/19/2024 | Sold | $925,581+0.1%$284/sqft |
Source: MetroList Services of CA #224054681 Report a problem | ||
| 8/5/2024 | Pending sale | $924,581$284/sqft |
Source: MetroList Services of CA #224054681 Report a problem | ||
| 8/1/2024 | Listing removed | -- |
Source: MetroList Services of CA #224054681 Report a problem | ||
| 7/16/2024 | Pending sale | $924,581$284/sqft |
Source: MetroList Services of CA #224054681 Report a problem | ||
| 3/21/2024 | Listed for sale | $924,581-6.8%$284/sqft |
Source: Legacy Homes Report a problem | ||
Public tax history
Tax history is unavailable.
Neighborhood: Orangecrest
Nearby schools
GreatSchools rating
- 7/10Mark Twain Elementary SchoolGrades: K-6Distance: 0.8 mi
- 6/10Frank Augustus Miller Middle SchoolGrades: 7-8Distance: 0.7 mi
- 9/10Martin Luther King Jr. High SchoolGrades: 9-12Distance: 0.5 mi
Get a cash offer in 3 minutes
Find out how much your home could sell for in as little as 3 minutes with a no-obligation cash offer.
Estimated market value$916,200
Get a cash offer in 3 minutes
Find out how much your home could sell for in as little as 3 minutes with a no-obligation cash offer.
Estimated market value
$916,200

