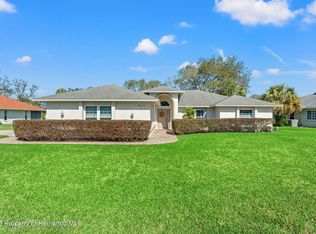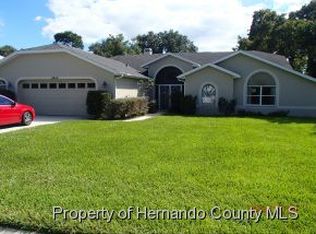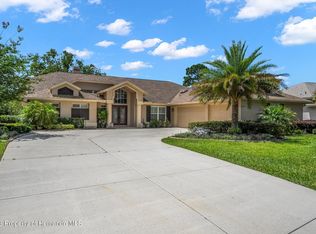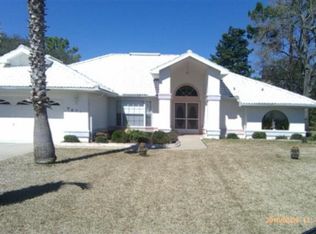Rutenberg: Bimini 4 Bedroom 3 Bath Pool Home on 5th Fairway / Generous Builder Upgrades, & Interior Design Upgrades throughout. Security Gate Entrance / Paver-style driveway, 3 car garage. Beautiful mature landscaping, w/ accent lighting & sprinkler system. French Door Entrance to foyer, w/coat closet. Opens to Living Room/Dining Room, 12 foot Ceilings, Crown Molding & Glass Slider Pocket Doors to Pool. Enter Kitchen/Family Room through a set of glass French Doors, w/ Breakfast Nook - Pool & Golf Course views. Kitchen: Solid Wood Cabinets, breakfast bar, ceramic tile floors, & suspended planter shelves. Family Room: Wood Burning Fireplace, built-in display & storage cabinets, Entertainment Center, w/ Surround Sound wiring. Master Suite: Pocket Glass Sliders w/Pool view.
This property is off market, which means it's not currently listed for sale or rent on Zillow. This may be different from what's available on other websites or public sources.



