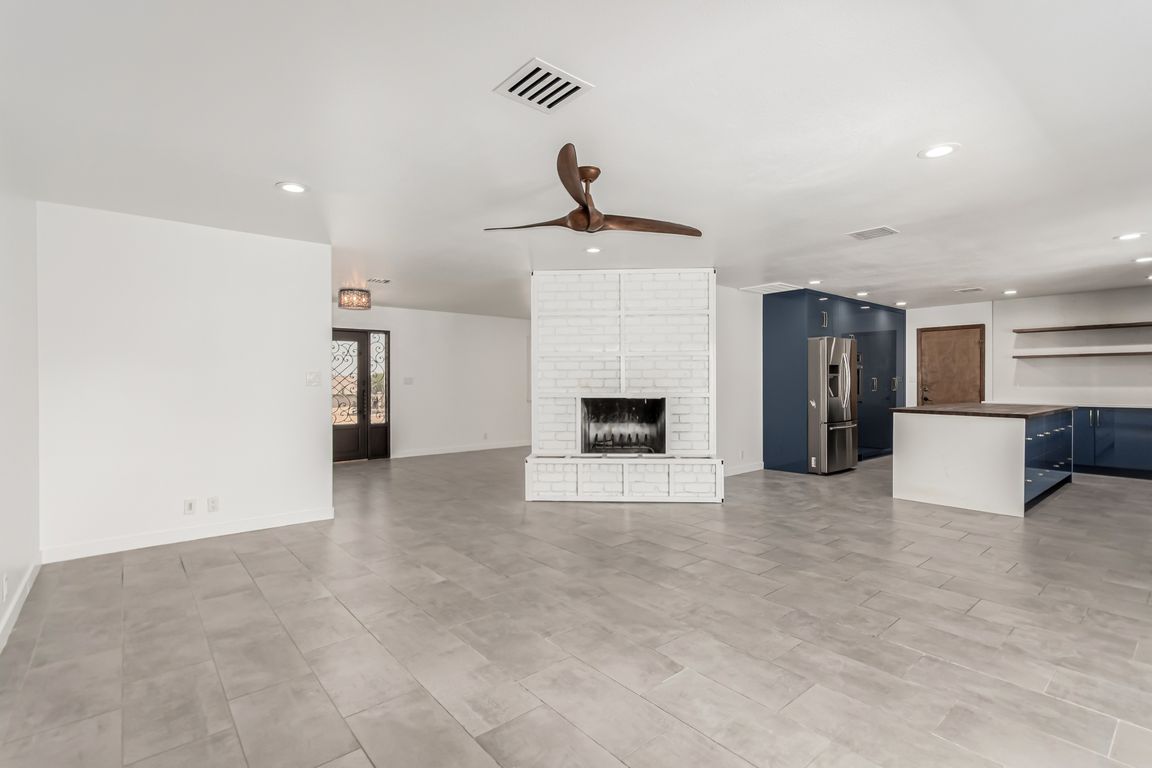
Active
$1,100,000
3beds
2,032sqft
9660 W Ann Rd, Las Vegas, NV 89149
3beds
2,032sqft
Single family residence
Built in 1979
0.95 Acres
2 Attached garage spaces
$541 price/sqft
What's special
Tons of rv parkingStalls for horsesCovered patioUpgraded stainless steel appliancesLarge prep islandOversized lotWalk-in closet
Bring your horses and toys! Check out this fabulous 3 bed, 2 bath residence now on the market! Nestled on an oversized lot nearly 1 acre in size & featuring a charming facade w/brick veneer accents, a no-fuss landscape w/artificial turf, a 2 car side garage w/built-in cabinets, tons of RV ...
- 150 days |
- 422 |
- 12 |
Source: LVR,MLS#: 2691385 Originating MLS: Greater Las Vegas Association of Realtors Inc
Originating MLS: Greater Las Vegas Association of Realtors Inc
Travel times
Living Room
Kitchen
Primary Bedroom
Primary Bathroom
Bedroom
Zillow last checked: 8 hours ago
Listing updated: September 07, 2025 at 02:00pm
Listed by:
John A. Gobber B.1002634 702-400-4280,
Renaissance Realty Inc
Source: LVR,MLS#: 2691385 Originating MLS: Greater Las Vegas Association of Realtors Inc
Originating MLS: Greater Las Vegas Association of Realtors Inc
Facts & features
Interior
Bedrooms & bathrooms
- Bedrooms: 3
- Bathrooms: 2
- Full bathrooms: 1
- 3/4 bathrooms: 1
Primary bedroom
- Description: Ceiling Fan,Ceiling Light,Walk-In Closet(s)
- Dimensions: 16x14
Bedroom 2
- Description: Ceiling Fan,Ceiling Light,Closet
- Dimensions: 18x16
Bedroom 3
- Description: Ceiling Fan,Ceiling Light,Closet
- Dimensions: 12x10
Primary bathroom
- Description: Double Sink,Shower Only
Family room
- Description: Ceiling Fan
- Dimensions: 18x18
Kitchen
- Description: Island,Lighting Recessed,Other,Pantry,Quartz Countertops,Tile Flooring
Living room
- Description: Formal,Front
- Dimensions: 18x18
Heating
- Central, Electric, Multiple Heating Units
Cooling
- Central Air, Electric, 2 Units
Appliances
- Included: Built-In Electric Oven, Dryer, Dishwasher, Electric Cooktop, Disposal, Microwave, Refrigerator, Washer
- Laundry: Electric Dryer Hookup, In Garage
Features
- Bedroom on Main Level, Ceiling Fan(s), Primary Downstairs, Window Treatments
- Flooring: Tile
- Windows: Double Pane Windows, Low-Emissivity Windows, Plantation Shutters
- Number of fireplaces: 2
- Fireplace features: Family Room, Living Room, Wood Burning
Interior area
- Total structure area: 2,032
- Total interior livable area: 2,032 sqft
Video & virtual tour
Property
Parking
- Total spaces: 2
- Parking features: Attached, Garage, Garage Door Opener, Inside Entrance, Private, RV Access/Parking, RV Paved, Shelves
- Attached garage spaces: 2
Features
- Stories: 1
- Patio & porch: Covered, Patio
- Exterior features: Patio, Private Yard, Shed
- Has private pool: Yes
- Pool features: In Ground, Private
- Has spa: Yes
- Spa features: In Ground
- Fencing: Block,Back Yard
- Has view: Yes
- View description: Mountain(s)
Lot
- Size: 0.95 Acres
- Features: 1 to 5 Acres, 1/4 to 1 Acre Lot, Desert Landscaping, Landscaped, Rocks, Synthetic Grass, Trees
Details
- Additional structures: Shed(s)
- Parcel number: 12530403004
- Zoning description: Horses Permitted,Single Family
- Horses can be raised: Yes
- Horse amenities: Corral(s), Horses Allowed, Tack Room
Construction
Type & style
- Home type: SingleFamily
- Architectural style: One Story
- Property subtype: Single Family Residence
Materials
- Frame, Stucco
- Roof: Tile
Condition
- Resale
- Year built: 1979
Utilities & green energy
- Electric: Photovoltaics None
- Sewer: Septic Tank
- Water: Private, Well
- Utilities for property: Underground Utilities, Septic Available
Green energy
- Energy efficient items: Windows
Community & HOA
HOA
- Has HOA: No
- Amenities included: None
Location
- Region: Las Vegas
Financial & listing details
- Price per square foot: $541/sqft
- Tax assessed value: $525,423
- Annual tax amount: $2,596
- Date on market: 6/12/2025
- Listing agreement: Exclusive Right To Sell
- Listing terms: Cash,Conventional,VA Loan
- Ownership: Single Family Residential