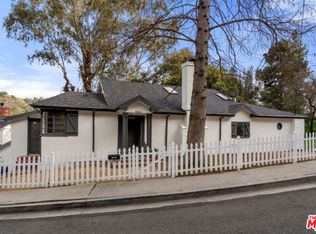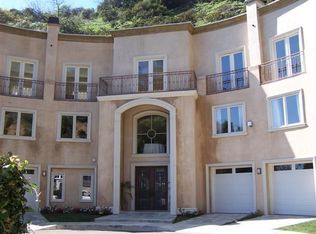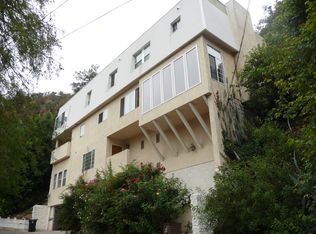9661 Heather Rd embraces its surroundings with manicured landscaping. This contemporary tree-house exudes mid-century details, from the floating accordion roof to walls of windows, architectural elements can be found in every corner. Warm exterior walls alternate with wood beams and glass to form the façade, where a brick walkway leads to the front door. The entry is punctuated with a floating staircase leading to both the upstairs and the carport. A grand library rests beneath the folded plate roof, featuring steel beams, a fireplace and built-in shelves. The well-appointed kitchen offers convenient access to the breakfast nook, dining room and garden.The spacious living room enjoys an abundance of natural light and highlights the tranquility innate to both the home and this tree-lined street. A home with such exceptional character will remain timeless. And despite the sense of peace and quiet, it is located only a short distance to the Golden Triangle and the San Fernando Valley.
This property is off market, which means it's not currently listed for sale or rent on Zillow. This may be different from what's available on other websites or public sources.


