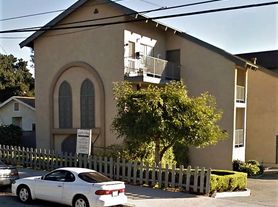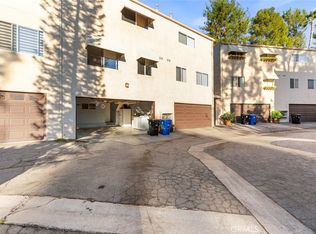Welcome to this beautifully designed newly remodeled front residence featuring 3 bedrooms and 3 bathrooms, featuring two with private balconies overlooking the street and mountain views. The primary suite is a true retreat, a spa-inspired luxurious travertine bathroom with an oversized hot tub/jacuzzi, a sauna shower, and an expansive walk-in closet.
Step inside through a magnificent high mirrored front door, and you'll be greeted by soaring ceilings, a large, stone fireplace, and a skylight that fills the space with natural light. Designer finishes include laminate bedroom floors and travertine stone throughout the first level. The gourmet kitchen is equipped with a Sub-Zero refrigerator, stainless steel appliances, and a perfectly placed central island ideal for both everyday living and entertaining.
Additional features include a welcoming front yard and a furnished living room, ready for move-in comfort.
Additional highlights include a welcoming front yard and a furnished living room, adding to the home's style and convenience.
Apartment for rent
$4,700/mo
9662 Cabanas Ave #A, Tujunga, CA 91042
3beds
1,900sqft
Price may not include required fees and charges.
Multifamily
Available now
Cats, small dogs OK
Central air
In kitchen laundry
2 Parking spaces parking
Central, fireplace
What's special
Large stone fireplaceCentral islandMountain viewsPrivate balconiesGourmet kitchenMove-in comfortExpansive walk-in closet
- 32 days
- on Zillow |
- -- |
- -- |
Travel times
Renting now? Get $1,000 closer to owning
Unlock a $400 renter bonus, plus up to a $600 savings match when you open a Foyer+ account.
Offers by Foyer; terms for both apply. Details on landing page.
Facts & features
Interior
Bedrooms & bathrooms
- Bedrooms: 3
- Bathrooms: 3
- Full bathrooms: 2
- 3/4 bathrooms: 1
Rooms
- Room types: Sun Room
Heating
- Central, Fireplace
Cooling
- Central Air
Appliances
- Included: Dishwasher, Microwave, Oven, Range, Refrigerator
- Laundry: In Kitchen, In Unit
Features
- All Bedrooms Up, Balcony, Breakfast Bar, Eat-in Kitchen, Granite Counters, Open Floorplan, Pantry, Primary Suite, Recessed Lighting, Walk In Closet, Walk-In Closet(s)
- Flooring: Tile
- Has fireplace: Yes
Interior area
- Total interior livable area: 1,900 sqft
Property
Parking
- Total spaces: 2
- Parking features: Covered
- Details: Contact manager
Features
- Stories: 3
- Exterior features: Contact manager
Construction
Type & style
- Home type: MultiFamily
- Property subtype: MultiFamily
Condition
- Year built: 1953
Utilities & green energy
- Utilities for property: Garbage, Water
Building
Management
- Pets allowed: Yes
Community & HOA
Location
- Region: Tujunga
Financial & listing details
- Lease term: 12 Months
Price history
| Date | Event | Price |
|---|---|---|
| 9/17/2025 | Price change | $4,700-6%$2/sqft |
Source: CRMLS #GD25185163 | ||
| 9/1/2025 | Listed for rent | $5,000$3/sqft |
Source: CRMLS #GD25185163 | ||

