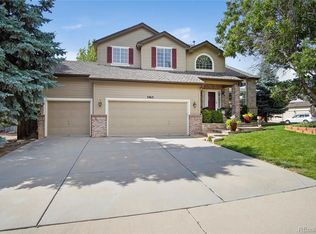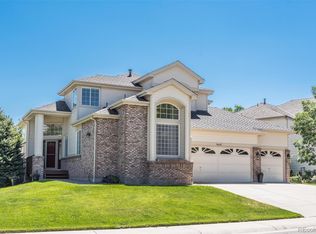Sold for $835,000 on 06/29/23
$835,000
9662 Indian Wells Drive, Lone Tree, CO 80124
4beds
2,801sqft
Single Family Residence
Built in 1996
7,840.8 Square Feet Lot
$803,200 Zestimate®
$298/sqft
$3,472 Estimated rent
Home value
$803,200
$763,000 - $843,000
$3,472/mo
Zestimate® history
Loading...
Owner options
Explore your selling options
What's special
Welcome home to this amazing 4 bedroom 4 bath home filled with natural sunlight all backing the open space trail! From the moment you walk through the front door, you are greeted by soaring ceilings, gleaming hardwood floors and amazing views to the picturesque private backyard. New carpet & paint just completed! This lovingly cared for home has space for everyone. The formal living and dining rooms are to your right as you enter. The high ceilings and neutral palate is perfect for any style. Continuing through, the chef's kitchen will delight with slab granite counters, separate pantry, cozy nook and a corner sink looking into the yard. Looking into the family room, the walls of windows let in all the natural light and the space is completed with a fireplace. The laundry/mudroom and half bath complete the main level. Going upstairs, the primary suite features a double door entry, vault ceilings and 5 piece en suite bath. There are separate walk in & linen closets as well. Two additional bedrooms share the full bath. Downstairs, the family/rec room is perfect for home gym, tv area or flex space. The 4th bedroom is currently used as an office. There is another 3/4 bath and tons of storage to complete this area. Outside, relax in your built in spa from your spacious redwood deck. The flat private yard includes a gate to get to the walking trails. No need to look anywhere else, show this home today!
Zillow last checked: 8 hours ago
Listing updated: September 13, 2023 at 08:46pm
Listed by:
Tracy Hulsey 720-224-8043 tracyhulsey@remax.net,
RE/MAX Alliance
Bought with:
J. Garland Thurman, 000132141
Kentwood Real Estate DTC, LLC
Source: REcolorado,MLS#: 2221516
Facts & features
Interior
Bedrooms & bathrooms
- Bedrooms: 4
- Bathrooms: 4
- Full bathrooms: 2
- 3/4 bathrooms: 1
- 1/2 bathrooms: 1
- Main level bathrooms: 1
Primary bedroom
- Description: Gorgeous Views To Backyard & Vaulted Ceilings
- Level: Upper
- Area: 210 Square Feet
- Dimensions: 14 x 15
Bedroom
- Level: Upper
- Area: 154 Square Feet
- Dimensions: 11 x 14
Bedroom
- Level: Upper
- Area: 143 Square Feet
- Dimensions: 13 x 11
Bedroom
- Description: Extra Bedroom Currently Used As An Office
- Level: Basement
- Area: 120 Square Feet
- Dimensions: 10 x 12
Primary bathroom
- Level: Upper
- Area: 132 Square Feet
- Dimensions: 12 x 11
Bathroom
- Level: Main
- Area: 21 Square Feet
- Dimensions: 7 x 3
Bathroom
- Description: Granite Counters & Dual Sinks
- Level: Upper
- Area: 45 Square Feet
- Dimensions: 5 x 9
Bathroom
- Level: Basement
- Area: 42 Square Feet
- Dimensions: 7 x 6
Dining room
- Description: Vault Ceilings
- Level: Main
- Area: 100 Square Feet
- Dimensions: 10 x 10
Dining room
- Description: Formal Dining Space
- Level: Main
- Area: 132 Square Feet
- Dimensions: 12 x 11
Family room
- Description: Vaulted Ceilings W/Walls Of Windows
- Level: Main
- Area: 270 Square Feet
- Dimensions: 18 x 15
Family room
- Description: Rec Room/Family Room Area
- Level: Basement
- Area: 238 Square Feet
- Dimensions: 17 x 14
Kitchen
- Description: Granite Counters, Pantry & Hardwood Floors
- Level: Main
- Area: 156 Square Feet
- Dimensions: 13 x 12
Laundry
- Description: Oversized Laundry W/Utility Sink & Cabinets
- Level: Main
- Area: 54 Square Feet
- Dimensions: 6 x 9
Living room
- Description: Views To The Front Yard
- Level: Main
- Area: 144 Square Feet
- Dimensions: 12 x 12
Utility room
- Description: Plenty Of Storage Space In 3 Different Areas
- Level: Basement
- Area: 126 Square Feet
- Dimensions: 6 x 21
Heating
- Forced Air
Cooling
- Central Air
Appliances
- Included: Cooktop, Dishwasher, Dryer, Microwave, Oven, Refrigerator, Washer
Features
- Ceiling Fan(s), Five Piece Bath, Granite Counters, High Ceilings, Kitchen Island, Walk-In Closet(s)
- Flooring: Carpet, Wood
- Basement: Partial
Interior area
- Total structure area: 2,801
- Total interior livable area: 2,801 sqft
- Finished area above ground: 2,047
- Finished area below ground: 548
Property
Parking
- Total spaces: 3
- Parking features: Concrete
- Attached garage spaces: 3
Features
- Levels: Multi/Split
- Patio & porch: Deck
- Exterior features: Private Yard
- Has spa: Yes
- Spa features: Spa/Hot Tub
- Fencing: Full
Lot
- Size: 7,840 sqft
- Features: Greenbelt, Landscaped, Level, Many Trees, Master Planned, Near Public Transit, Open Space, Sprinklers In Front, Sprinklers In Rear
Details
- Parcel number: R0371380
- Zoning: R1
- Special conditions: Standard
Construction
Type & style
- Home type: SingleFamily
- Property subtype: Single Family Residence
Materials
- Frame, Wood Siding
- Roof: Composition
Condition
- Year built: 1996
Utilities & green energy
- Sewer: Public Sewer
- Water: Public
- Utilities for property: Cable Available, Electricity Connected, Internet Access (Wired), Natural Gas Connected, Phone Available
Community & neighborhood
Location
- Region: Lone Tree
- Subdivision: Terra Ridge
HOA & financial
HOA
- Has HOA: Yes
- HOA fee: $132 quarterly
- Amenities included: Trail(s)
- Services included: Recycling, Snow Removal, Trash
- Association name: Terra Ridge
- Association phone: 303-000-0000
Other
Other facts
- Listing terms: Cash,Conventional,FHA,VA Loan
- Ownership: Individual
- Road surface type: Paved
Price history
| Date | Event | Price |
|---|---|---|
| 6/29/2023 | Sold | $835,000+138.6%$298/sqft |
Source: | ||
| 7/16/2004 | Sold | $350,000+31.2%$125/sqft |
Source: Public Record | ||
| 8/31/1999 | Sold | $266,700+29.6%$95/sqft |
Source: Public Record | ||
| 9/5/1996 | Sold | $205,846$73/sqft |
Source: Public Record | ||
Public tax history
| Year | Property taxes | Tax assessment |
|---|---|---|
| 2024 | $5,658 +35.1% | $56,570 -1% |
| 2023 | $4,187 -3.7% | $57,120 +40.9% |
| 2022 | $4,348 | $40,540 -2.8% |
Find assessor info on the county website
Neighborhood: 80124
Nearby schools
GreatSchools rating
- 6/10Eagle Ridge Elementary SchoolGrades: PK-6Distance: 0.5 mi
- 5/10Cresthill Middle SchoolGrades: 7-8Distance: 1.6 mi
- 9/10Highlands Ranch High SchoolGrades: 9-12Distance: 1.6 mi
Schools provided by the listing agent
- Elementary: Eagle Ridge
- Middle: Cresthill
- High: Highlands Ranch
- District: Douglas RE-1
Source: REcolorado. This data may not be complete. We recommend contacting the local school district to confirm school assignments for this home.
Get a cash offer in 3 minutes
Find out how much your home could sell for in as little as 3 minutes with a no-obligation cash offer.
Estimated market value
$803,200
Get a cash offer in 3 minutes
Find out how much your home could sell for in as little as 3 minutes with a no-obligation cash offer.
Estimated market value
$803,200

